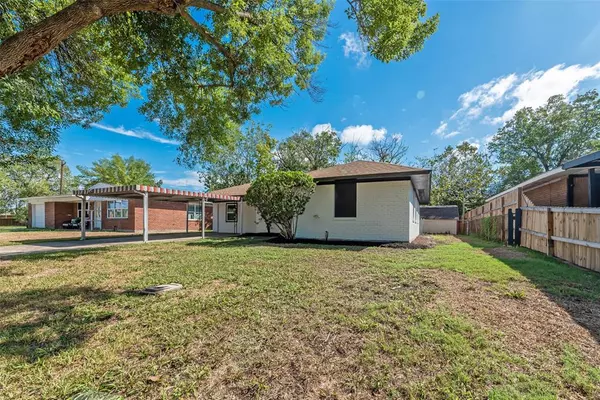$239,990
For more information regarding the value of a property, please contact us for a free consultation.
4 Beds
2 Baths
1,211 SqFt
SOLD DATE : 12/27/2023
Key Details
Property Type Single Family Home
Listing Status Sold
Purchase Type For Sale
Square Footage 1,211 sqft
Price per Sqft $183
Subdivision Strawberry Hills Sec 03
MLS Listing ID 64409502
Sold Date 12/27/23
Style Traditional
Bedrooms 4
Full Baths 2
Year Built 1955
Annual Tax Amount $3,097
Tax Year 2022
Lot Size 6,540 Sqft
Acres 0.1501
Property Description
This recently renovated 4-bedroom, 2-bathroom gem in the desirable Strawberry Hills neighborhood is sure to capture your heart. With an exquisite blend of modern aesthetics and cozy comfort, this property offers the perfect canvas for you to create lasting memories. Laminate flooring graces the main living area, creating an inviting and low-maintenance space. In the bathrooms, you'll find elegant tile flooring, while the bedrooms are carpeted for that extra touch of warmth and comfort. The kitchen boasts white shaker cabinets, a sleek stone backsplash, quartz countertops, and stainless-steel appliances. Your primary bedroom comes complete with an ensuite bathroom and a spacious walk-in closet, offering you a private sanctuary to relax and unwind. The thoughtful design places three additional bedrooms on the opposite side, ensuring privacy and convenience. These bedrooms share a full bathroom, making it ideal for guests. Enjoy the great outdoors in your fully fenced, spacious backyard.
Location
State TX
County Harris
Area Pasadena
Rooms
Bedroom Description All Bedrooms Down,En-Suite Bath,Walk-In Closet
Other Rooms 1 Living Area, Kitchen/Dining Combo, Utility Room in House
Master Bathroom Primary Bath: Tub/Shower Combo, Secondary Bath(s): Tub/Shower Combo
Den/Bedroom Plus 4
Interior
Interior Features Fire/Smoke Alarm
Heating Central Electric
Cooling Central Electric
Flooring Carpet, Laminate, Tile
Exterior
Roof Type Composition
Street Surface Concrete
Private Pool No
Building
Lot Description Subdivision Lot
Story 1
Foundation Slab
Lot Size Range 0 Up To 1/4 Acre
Sewer Public Sewer
Water Public Water
Structure Type Brick
New Construction No
Schools
Elementary Schools Mae Smythe Elementary School
Middle Schools Shaw Middle School
High Schools Sam Rayburn High School
School District 41 - Pasadena
Others
Senior Community No
Restrictions Deed Restrictions
Tax ID 082-236-000-0002
Ownership Full Ownership
Acceptable Financing Cash Sale, Conventional, VA
Tax Rate 2.524
Disclosures Owner/Agent, Sellers Disclosure
Listing Terms Cash Sale, Conventional, VA
Financing Cash Sale,Conventional,VA
Special Listing Condition Owner/Agent, Sellers Disclosure
Read Less Info
Want to know what your home might be worth? Contact us for a FREE valuation!

Our team is ready to help you sell your home for the highest possible price ASAP

Bought with Non-MLS







