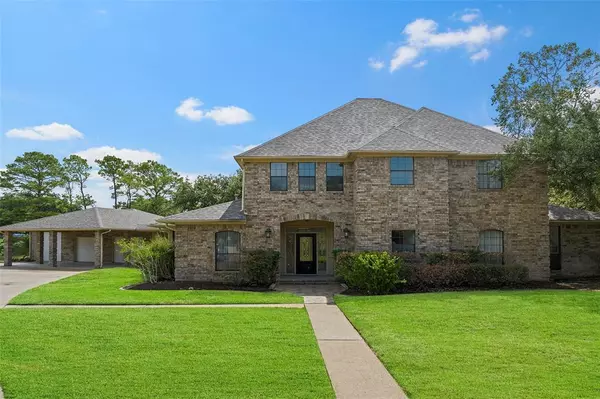$565,000
For more information regarding the value of a property, please contact us for a free consultation.
4 Beds
3.1 Baths
3,776 SqFt
SOLD DATE : 12/29/2023
Key Details
Property Type Single Family Home
Listing Status Sold
Purchase Type For Sale
Square Footage 3,776 sqft
Price per Sqft $145
Subdivision Harrison Villas
MLS Listing ID 10359899
Sold Date 12/29/23
Style Traditional
Bedrooms 4
Full Baths 3
Half Baths 1
Year Built 1989
Annual Tax Amount $12,728
Tax Year 2022
Lot Size 0.700 Acres
Acres 0.6999
Property Description
Welcome to this charming and inviting home that embodies timeless elegance and modern comfort, nestled in a peaceful and well-established neighborhood. The heart of the home is the family room, which offers a fireplace and large windows that flood the room with natural light, seamlessly blending indoor and outdoor living. The backyard is a private oasis, perfect for entertaining, gardening, or simply relaxing in the serene surroundings. The kitchen is open to the family room and features custom cabinetry and a center island with a breakfast bar. A breakfast nook provides a casual dining space with a view of the beautiful backyard. With its timeless design and spacious layout, this four-bedroom, three-and-a-half-bathroom home is the perfect blend of classic elegance and contemporary living. It's an ideal place to create lasting memories and call home for years to come.
Location
State TX
County Harris
Area Deer Park
Rooms
Bedroom Description 2 Bedrooms Down,En-Suite Bath,Primary Bed - 1st Floor,Walk-In Closet
Other Rooms Breakfast Room, Family Room, Formal Dining, Gameroom Up, Home Office/Study, Utility Room in House
Master Bathroom Full Secondary Bathroom Down, Half Bath, Primary Bath: Double Sinks, Primary Bath: Separate Shower, Secondary Bath(s): Tub/Shower Combo
Kitchen Breakfast Bar, Island w/o Cooktop, Kitchen open to Family Room, Pantry, Walk-in Pantry
Interior
Heating Central Gas, Zoned
Cooling Central Electric, Zoned
Fireplaces Number 1
Exterior
Parking Features Attached/Detached Garage, Oversized Garage
Garage Spaces 3.0
Garage Description Auto Garage Door Opener, Workshop
Roof Type Composition
Private Pool No
Building
Lot Description Cul-De-Sac
Story 2
Foundation Slab
Lot Size Range 1/2 Up to 1 Acre
Sewer Public Sewer
Water Public Water
Structure Type Brick,Cement Board
New Construction No
Schools
Elementary Schools Deer Park Elementary School
Middle Schools Deer Park Junior High School
High Schools Deer Park High School
School District 16 - Deer Park
Others
Senior Community No
Restrictions Unknown
Tax ID 114-303-001-0008
Acceptable Financing Cash Sale, Conventional
Tax Rate 2.6933
Disclosures Estate, Home Protection Plan, Sellers Disclosure
Listing Terms Cash Sale, Conventional
Financing Cash Sale,Conventional
Special Listing Condition Estate, Home Protection Plan, Sellers Disclosure
Read Less Info
Want to know what your home might be worth? Contact us for a FREE valuation!

Our team is ready to help you sell your home for the highest possible price ASAP

Bought with Better Homes and Gardens Real Estate Gary Greene - Champions







