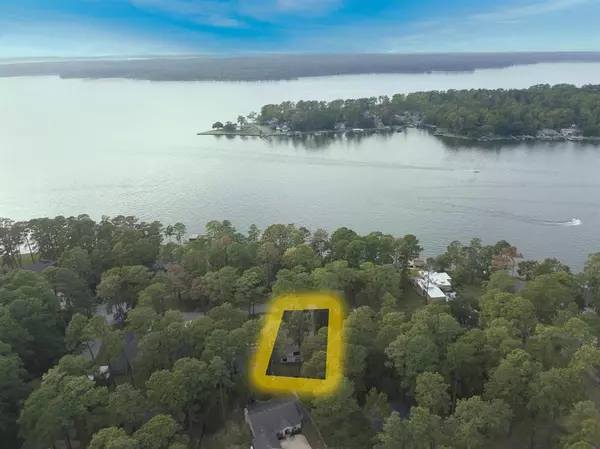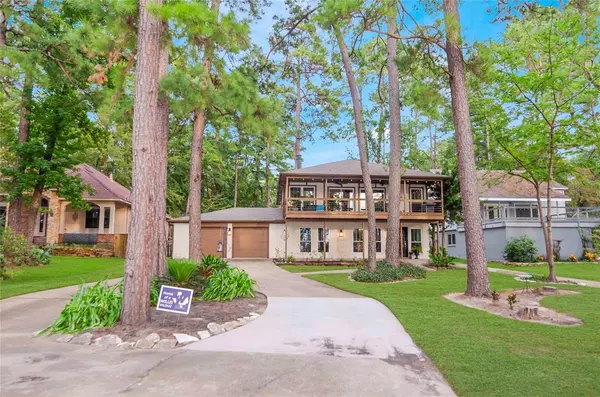$470,000
For more information regarding the value of a property, please contact us for a free consultation.
4 Beds
3 Baths
2,856 SqFt
SOLD DATE : 01/04/2024
Key Details
Property Type Single Family Home
Listing Status Sold
Purchase Type For Sale
Square Footage 2,856 sqft
Price per Sqft $155
Subdivision Corinthian Point 02
MLS Listing ID 67841170
Sold Date 01/04/24
Style Traditional
Bedrooms 4
Full Baths 3
HOA Fees $81/mo
HOA Y/N 1
Year Built 1980
Annual Tax Amount $8,648
Tax Year 2023
Lot Size 0.303 Acres
Acres 0.3027
Property Description
Have you ever wanted sit on the porch, drink your morning beverage and stare at Lake Conroe or have dinner on the porch and watch a beautiful sunset enjoying total peace and quiet? This home is so well designed with an 8x32 foot second story deck, kitchen and primary bedroom are on the second floor. The home has the view of a waterfront home without the price. There are 3 bedrooms down and the game room downstairs has a closet and can be a 4th bedroom downstairs or a living room, or whatever you want to make it. Sellers re motivated as they are under contingency contract on their next home. Come see your next home.
Location
State TX
County Montgomery
Area Lake Conroe Area
Rooms
Bedroom Description 1 Bedroom Down - Not Primary BR,2 Bedrooms Down,Primary Bed - 2nd Floor
Other Rooms Family Room, Gameroom Down, Kitchen/Dining Combo, Utility Room in House
Master Bathroom Half Bath, Primary Bath: Double Sinks, Primary Bath: Separate Shower, Primary Bath: Soaking Tub
Den/Bedroom Plus 5
Kitchen Breakfast Bar, Island w/o Cooktop, Kitchen open to Family Room, Pantry, Pots/Pans Drawers, Walk-in Pantry
Interior
Interior Features Balcony, High Ceiling, Refrigerator Included
Heating Central Electric
Cooling Central Electric
Flooring Carpet, Tile, Wood
Fireplaces Type Gaslog Fireplace
Exterior
Exterior Feature Back Yard Fenced, Subdivision Tennis Court
Garage Attached Garage, Oversized Garage
Garage Spaces 2.0
Garage Description Double-Wide Driveway
Waterfront Description Lake View
Roof Type Composition
Street Surface Asphalt
Accessibility Manned Gate
Private Pool No
Building
Lot Description Subdivision Lot, Water View, Wooded
Faces West
Story 2
Foundation Slab
Lot Size Range 1/4 Up to 1/2 Acre
Water Water District
Structure Type Brick,Wood
New Construction No
Schools
Elementary Schools Parmley Elementary School
Middle Schools Lynn Lucas Middle School
High Schools Willis High School
School District 56 - Willis
Others
HOA Fee Include Clubhouse,Grounds,Recreational Facilities
Senior Community No
Restrictions Deed Restrictions,Restricted
Tax ID 3470-02-16300
Ownership Full Ownership
Energy Description Ceiling Fans,Insulated/Low-E windows,Insulation - Blown Cellulose
Acceptable Financing Cash Sale, Conventional, FHA, VA
Tax Rate 2.1574
Disclosures Mud, Sellers Disclosure
Listing Terms Cash Sale, Conventional, FHA, VA
Financing Cash Sale,Conventional,FHA,VA
Special Listing Condition Mud, Sellers Disclosure
Read Less Info
Want to know what your home might be worth? Contact us for a FREE valuation!

Our team is ready to help you sell your home for the highest possible price ASAP

Bought with RE/MAX Universal







