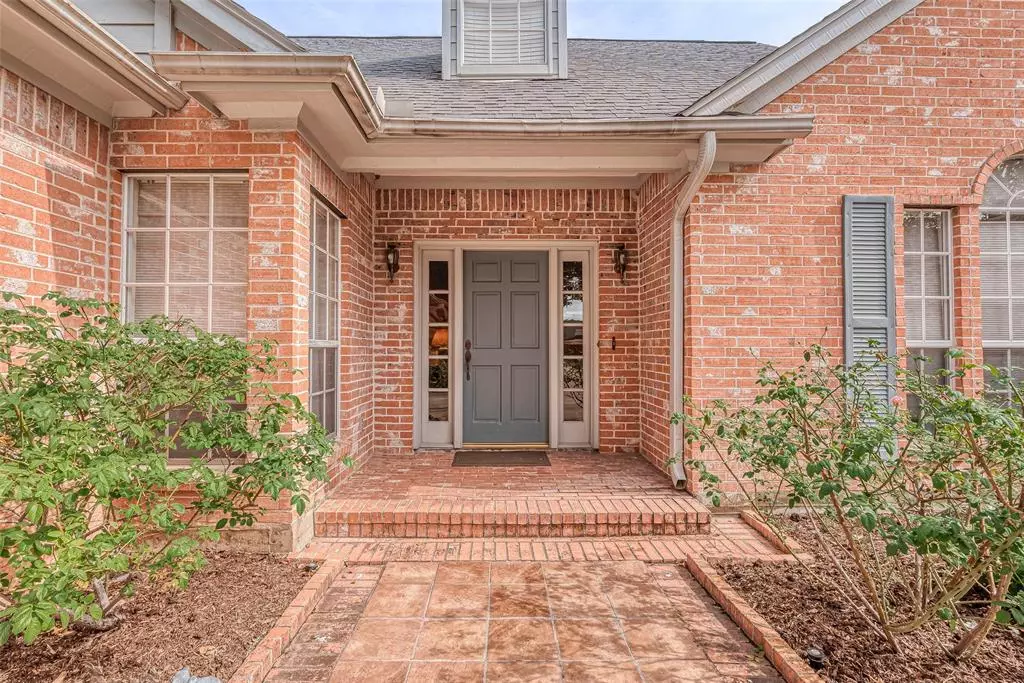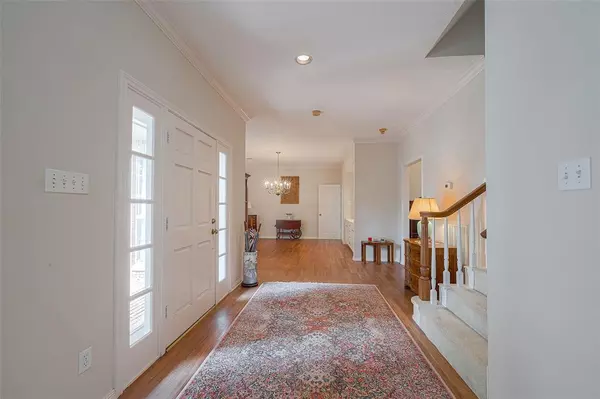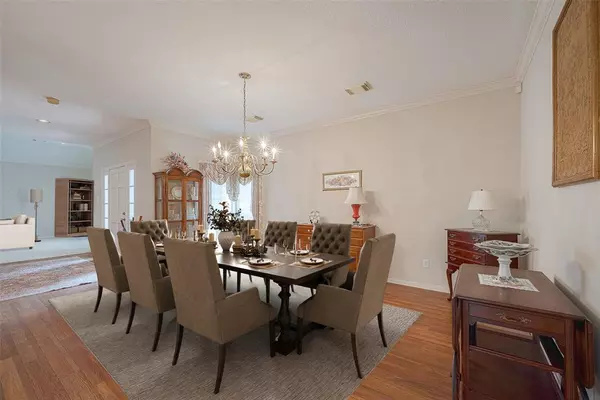$525,000
For more information regarding the value of a property, please contact us for a free consultation.
3 Beds
2.1 Baths
2,937 SqFt
SOLD DATE : 01/05/2024
Key Details
Property Type Single Family Home
Listing Status Sold
Purchase Type For Sale
Square Footage 2,937 sqft
Price per Sqft $170
Subdivision Sugar Creek
MLS Listing ID 66596566
Sold Date 01/05/24
Style Traditional
Bedrooms 3
Full Baths 2
Half Baths 1
HOA Fees $124/ann
HOA Y/N 1
Year Built 1991
Lot Size 7,405 Sqft
Acres 0.17
Property Description
Located in the prestigious Sugar Creek subdivision of Sugar Land, the house is for sale by the original owner. The primary bedroom is spacious and private, with a two-section owner's bathroom, a jetted tub, separate shower, two-sectioned walk-in closet and a beautiful window view of outside landscaping. The kitchen and breakfast areas are graced with the backyard window view, providing a sunshine glow. The formal dining room combined with an expansive living room, wet bar and fireplace, provide abundant entertainment space for family and guests. Two additional large bedrooms on the second floor share a Jack & Jill bathroom with separate sinks and dressing areas. Plenty of closets and built-in cabinetry throughout the house. Nearby is the Sugar Creek Country Club with golfing and tennis court accessibility. This traditional brick home is nestled in a quiet neighborhood surrounded by trees, water, and calming natural scenery. Come dream about how this house can become your peaceful home.
Location
State TX
County Fort Bend
Community Sugar Creek
Area Sugar Land East
Rooms
Bedroom Description En-Suite Bath,Primary Bed - 1st Floor,Walk-In Closet
Other Rooms 1 Living Area, Breakfast Room, Formal Dining
Kitchen Island w/o Cooktop
Interior
Interior Features Crown Molding, High Ceiling, Wet Bar
Heating Central Electric
Cooling Central Electric
Flooring Carpet, Tile
Fireplaces Number 1
Exterior
Exterior Feature Back Yard, Covered Patio/Deck, Fully Fenced, Subdivision Tennis Court
Parking Features Attached Garage
Garage Spaces 2.0
Garage Description Auto Garage Door Opener
Roof Type Composition
Street Surface Concrete,Curbs
Private Pool No
Building
Lot Description In Golf Course Community
Story 2
Foundation Slab
Lot Size Range 0 Up To 1/4 Acre
Builder Name K & B Construction
Sewer Public Sewer
Water Public Water
Structure Type Brick
New Construction No
Schools
Elementary Schools Dulles Elementary School
Middle Schools Dulles Middle School
High Schools Dulles High School
School District 19 - Fort Bend
Others
HOA Fee Include Courtesy Patrol,Grounds
Senior Community No
Restrictions Deed Restrictions
Tax ID 7550-22-013-0050-907
Energy Description Ceiling Fans
Acceptable Financing Cash Sale, Conventional, FHA, VA
Disclosures Sellers Disclosure
Listing Terms Cash Sale, Conventional, FHA, VA
Financing Cash Sale,Conventional,FHA,VA
Special Listing Condition Sellers Disclosure
Read Less Info
Want to know what your home might be worth? Contact us for a FREE valuation!

Our team is ready to help you sell your home for the highest possible price ASAP

Bought with Keller Williams Realty Southwest







