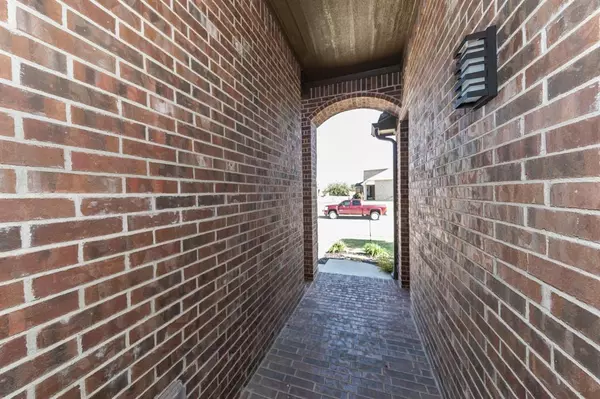$324,900
For more information regarding the value of a property, please contact us for a free consultation.
3 Beds
2 Baths
1,722 SqFt
SOLD DATE : 01/04/2024
Key Details
Property Type Single Family Home
Sub Type Single Family Residence
Listing Status Sold
Purchase Type For Sale
Square Footage 1,722 sqft
Price per Sqft $188
Subdivision Emerald Park Add
MLS Listing ID 20470361
Sold Date 01/04/24
Style Ranch
Bedrooms 3
Full Baths 2
HOA Fees $25/ann
HOA Y/N Mandatory
Year Built 2015
Annual Tax Amount $7,017
Lot Size 5,314 Sqft
Acres 0.122
Property Description
FAST CLOSE READY! NEWLY COMPLETED WARM GRAY INTERIOR PAINT! NOT EVEN NEW HOMES LOOK THIS GOOD! Move-in Ready NOW! Constructed in 2015 and Energy Efficient, with New, Luxury Vinyl Plank Floors Throughout and a Great Drive-up Appeal that Includes a Distinctive and Large Front Porch! Modern Floorplan Layout isolates the Kitchen and Family Room from the Entry Door. The kitchen offers Solid Wood Cabinets, Granite Countertops, an Island, a New Stove, & an integral Dining area. Ceiling Fans & Light Kit in all Bedrooms. Located at a Convenient Distance from shops, restaurants, Medical Center, Presidio junction, Alliance Town Square, and HWY 287 Access. It is also within a short driving distance of Tanger outlet and the Texas Motor Speedway. The community offers Walking Trails, Greenbelts, Play areas, and a Community Center with a Big Pool Area. The roof was replaced in 2022, and included is a new cooking range with a built-in oven and stainless steel refrigerator.
Location
State TX
County Tarrant
Direction Google MAPS
Rooms
Dining Room 1
Interior
Interior Features Cable TV Available, Granite Counters, High Speed Internet Available, Kitchen Island, Open Floorplan, Pantry, Walk-In Closet(s)
Heating Central, Electric, Heat Pump
Cooling Central Air, Electric
Flooring Ceramic Tile, Laminate
Fireplaces Number 1
Fireplaces Type Family Room, Wood Burning
Appliance Dishwasher, Disposal, Electric Cooktop, Electric Oven, Electric Water Heater, Microwave, Refrigerator, Vented Exhaust Fan
Heat Source Central, Electric, Heat Pump
Exterior
Exterior Feature Covered Patio/Porch, Rain Gutters
Garage Spaces 2.0
Fence Wood
Utilities Available All Weather Road, Cable Available, City Sewer, City Water, Concrete, Curbs, Electricity Connected, Individual Water Meter
Roof Type Composition
Total Parking Spaces 2
Garage Yes
Building
Lot Description Interior Lot
Story One
Foundation Slab
Level or Stories One
Structure Type Brick,Fiber Cement,Frame,Radiant Barrier,Rock/Stone
Schools
Elementary Schools Berkshire
Middle Schools Leo Adams
High Schools Eaton
School District Northwest Isd
Others
Ownership See Tax
Financing Conventional
Read Less Info
Want to know what your home might be worth? Contact us for a FREE valuation!

Our team is ready to help you sell your home for the highest possible price ASAP

©2025 North Texas Real Estate Information Systems.
Bought with Seth Fowler • Williams Trew Real Estate






