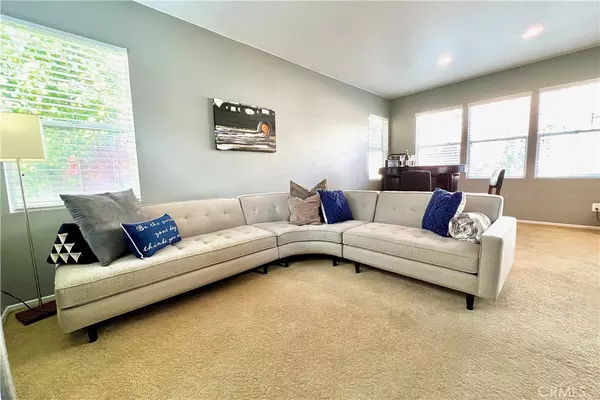$750,000
$795,000
5.7%For more information regarding the value of a property, please contact us for a free consultation.
3 Beds
3 Baths
1,297 SqFt
SOLD DATE : 01/12/2024
Key Details
Sold Price $750,000
Property Type Single Family Home
Sub Type Single Family Residence
Listing Status Sold
Purchase Type For Sale
Square Footage 1,297 sqft
Price per Sqft $578
MLS Listing ID PW23202797
Sold Date 01/12/24
Bedrooms 3
Full Baths 2
Half Baths 1
Condo Fees $120
Construction Status Turnkey
HOA Fees $120/mo
HOA Y/N Yes
Year Built 1998
Lot Size 2,500 Sqft
Property Description
Discover the epitome of affordable luxury living in Chino Hills within the prestigious Del Sol planned development. This exceptional 3-bedroom, 3-bathroom home exudes elegance and comfort. The highlight of this residence is the large Primary Bedroom Suite, offering a spacious sanctuary, oversized closets, and a spa-like primary bath with dual vanities, private water closet, and tub and shower. Outside, you’ll enjoy the beautifully upgraded backyard which sets the stage for outdoor gatherings and relaxation, featuring a secluded private patio, lush landscaping, and raised beds with multiple citrus and fruit trees. The first-floor open concept living area is perfect for daily life and entertainment, seamlessly connecting the living room, dining area, and a modern kitchen featuring up to date up-to-date white appliances and matching tile countertops. Additional kitchen features include extra cabinet and storage space. Two additional large bedrooms and bathroom provide space for guests or family members, and the home is nestled within the well-regarded neighborhood, known for its community amenities. With a prime location close to shopping, dining, entertainment, and top-rated schools, this residence offers the ideal blend of luxury and convenience. Don't miss your chance to call this remarkable property home.
Location
State CA
County San Bernardino
Area 682 - Chino Hills
Interior
Interior Features Ceiling Fan(s), Eat-in Kitchen, High Ceilings, Open Floorplan, Pantry, Recessed Lighting, Tile Counters, All Bedrooms Up
Heating Central
Cooling Central Air
Flooring Carpet, Tile
Fireplaces Type Gas Starter, Living Room
Fireplace Yes
Appliance Dishwasher, Disposal, Gas Oven, Gas Range, Gas Water Heater, Microwave, Vented Exhaust Fan, Water To Refrigerator, Water Heater
Laundry Washer Hookup, Gas Dryer Hookup, In Garage
Exterior
Parking Features Concrete, Driveway, Garage Faces Front, Garage, Side By Side
Garage Spaces 2.0
Garage Description 2.0
Fence Good Condition, Wood
Pool In Ground, Association
Community Features Curbs, Suburban, Sidewalks, Park
Utilities Available Electricity Connected, Natural Gas Connected, Sewer Connected, Water Connected
Amenities Available Pool, Spa/Hot Tub
View Y/N Yes
View Neighborhood
Roof Type Tile
Accessibility Low Pile Carpet
Porch Deck, Open, Patio
Attached Garage Yes
Total Parking Spaces 2
Private Pool No
Building
Lot Description Back Yard, Corner Lot, Garden, Landscaped, Near Park, Sprinkler System, Yard
Story 2
Entry Level Two
Foundation Slab
Sewer Public Sewer
Water Public
Architectural Style Traditional
Level or Stories Two
New Construction No
Construction Status Turnkey
Schools
Elementary Schools Litel
Middle Schools Canyon Hills
High Schools Chino Hills
School District Chino Valley Unified
Others
HOA Name Del Sol
Senior Community No
Tax ID 1032591340000
Security Features Carbon Monoxide Detector(s),Smoke Detector(s)
Acceptable Financing Cash, Cash to New Loan, Conventional
Listing Terms Cash, Cash to New Loan, Conventional
Financing Conventional
Special Listing Condition Standard
Read Less Info
Want to know what your home might be worth? Contact us for a FREE valuation!

Our team is ready to help you sell your home for the highest possible price ASAP

Bought with Sam Megalla • Homequest Real Estate







