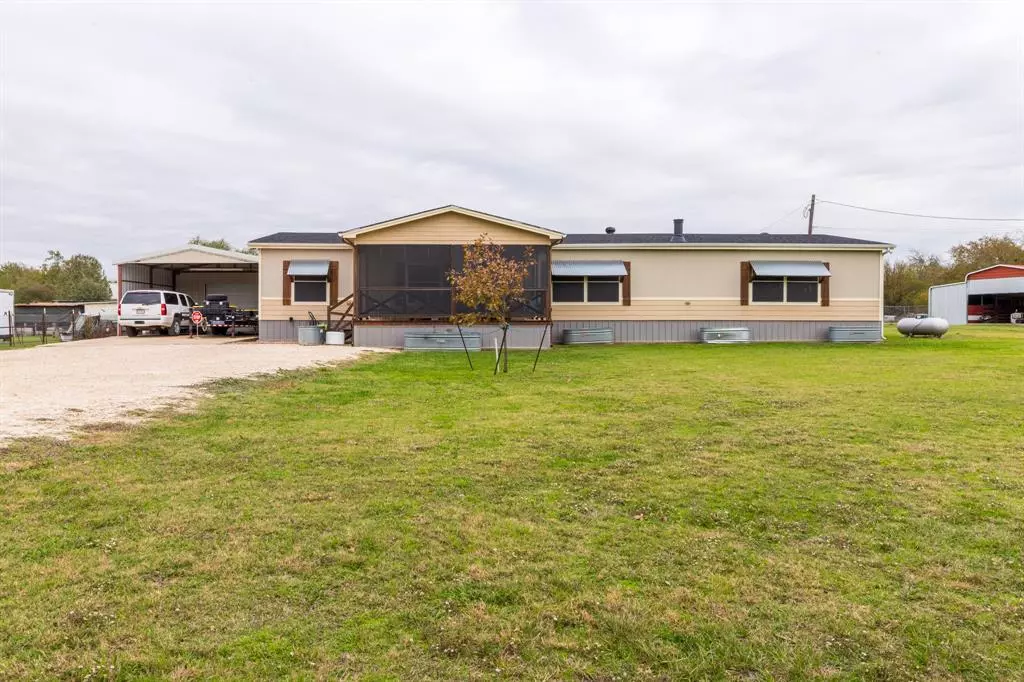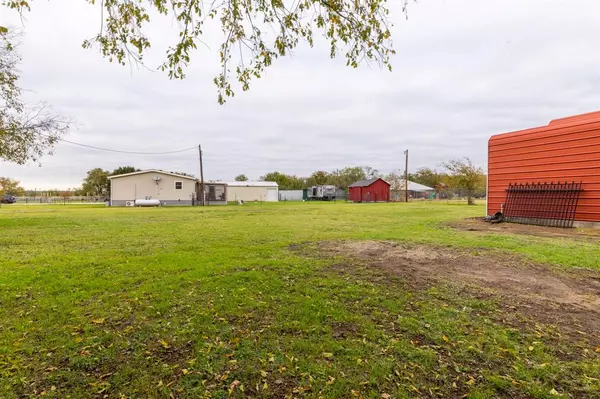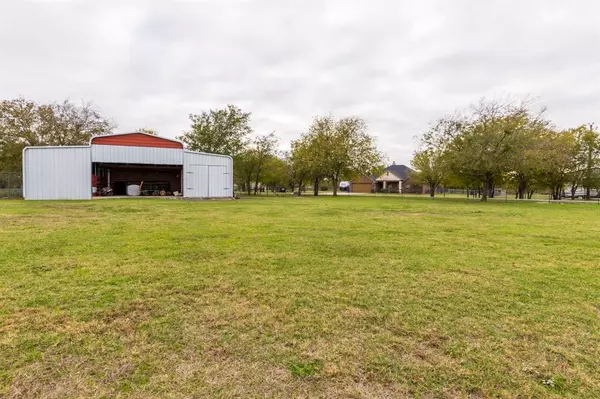$359,900
For more information regarding the value of a property, please contact us for a free consultation.
4 Beds
2 Baths
2,368 SqFt
SOLD DATE : 01/15/2024
Key Details
Property Type Mobile Home
Sub Type Mobile Home
Listing Status Sold
Purchase Type For Sale
Square Footage 2,368 sqft
Price per Sqft $151
Subdivision Emerald Forest Estates
MLS Listing ID 20476303
Sold Date 01/15/24
Style Traditional
Bedrooms 4
Full Baths 2
HOA Y/N None
Year Built 2011
Annual Tax Amount $3,148
Lot Size 1.200 Acres
Acres 1.2
Property Description
This property is a spacious well-maintained home featuring 4 beds and 2 baths. The addition of custom closets enhances the organization and storage capabilities throughout the home. Additionally, the property boasts a sizable 30x40 workshop with electric, providing ample space for various purposes such as a workspace, storage, or other activities. Other amenities include a 2-car carport, shed, RV Hookup, 2 stall horse barn, fenced and cross fenced, new roof, 3 yr old Trane Heat Pump AC. and much more. With over 2,000 square feet of living space and a little over 1 acre, this property offers roomy interiors and exteriors for everyone to enjoy. A very desirable location situated off Chisholm Trail Pkwy, indicating accessibility and potential proximity to amenities or attractions.
In summary, this property combines practical features, a great location, and amenities that cater to various needs, making it an attractive option for any potential buyer.
Location
State TX
County Johnson
Direction Waze maps will take you straight to it. Great Location just east of Chisholm Trl Pkwy. and west of Hwy 174.
Rooms
Dining Room 1
Interior
Interior Features Decorative Lighting, Eat-in Kitchen, High Speed Internet Available, Kitchen Island, Pantry
Heating Central, Electric, Fireplace Insert
Cooling Ceiling Fan(s), Central Air, Electric
Flooring Carpet, Ceramic Tile, Laminate
Fireplaces Number 1
Fireplaces Type Decorative, Gas Logs, Living Room, Propane
Appliance Dishwasher, Gas Range, Plumbed For Gas in Kitchen, Vented Exhaust Fan
Heat Source Central, Electric, Fireplace Insert
Laundry Electric Dryer Hookup, Full Size W/D Area, Washer Hookup
Exterior
Exterior Feature Covered Patio/Porch, Rain Gutters, Lighting, RV Hookup, RV/Boat Parking, Stable/Barn
Carport Spaces 2
Fence Chain Link, Cross Fenced, Fenced, Front Yard, Gate, Perimeter
Utilities Available Aerobic Septic, Co-op Electric, Co-op Water, Outside City Limits, Septic, No City Services
Roof Type Shingle
Total Parking Spaces 2
Garage Yes
Building
Lot Description Few Trees, Interior Lot, Landscaped, Lrg. Backyard Grass
Story One
Foundation Pillar/Post/Pier
Level or Stories One
Structure Type Board & Batten Siding
Schools
Elementary Schools Njoshua
Middle Schools Loflin
High Schools Joshua
School District Joshua Isd
Others
Ownership See Tax
Financing VA
Read Less Info
Want to know what your home might be worth? Contact us for a FREE valuation!

Our team is ready to help you sell your home for the highest possible price ASAP

©2024 North Texas Real Estate Information Systems.
Bought with Amy Webb • Real.







