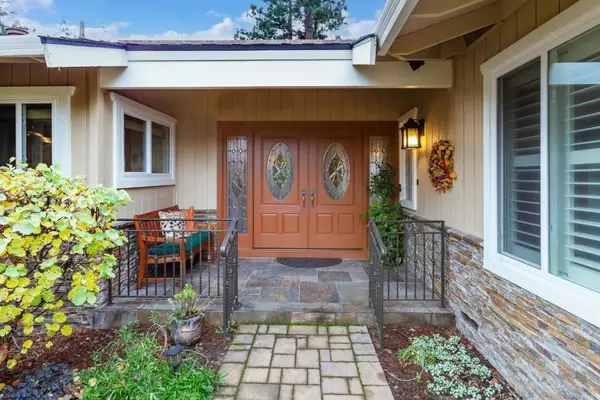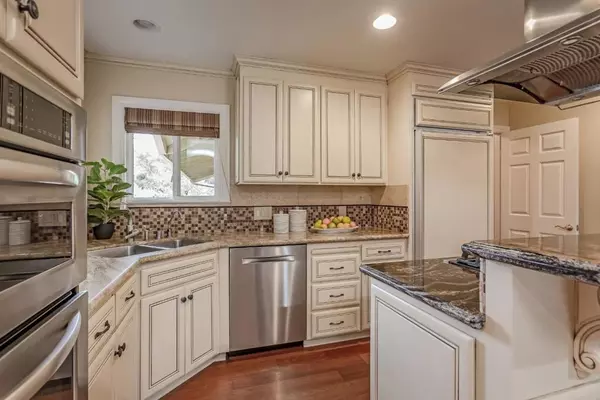$3,700,800
$3,375,000
9.7%For more information regarding the value of a property, please contact us for a free consultation.
4 Beds
3 Baths
2,382 SqFt
SOLD DATE : 01/17/2024
Key Details
Sold Price $3,700,800
Property Type Single Family Home
Sub Type Single Family Residence
Listing Status Sold
Purchase Type For Sale
Square Footage 2,382 sqft
Price per Sqft $1,553
MLS Listing ID ML81950393
Sold Date 01/17/24
Bedrooms 4
Full Baths 2
Half Baths 1
HOA Y/N No
Year Built 1976
Lot Size 0.530 Acres
Property Description
Welcome to one of the most desired streets in Monte Sereno. The expansive paver driveway & private courtyard leads to an inviting front porch. Inside you're greeted by a grand foyer with a high tray ceiling & a custom inlaid marble tile floor. Natural light streams through the many large windows & skylights. The formal dining/living and family rooms feature gas fireplaces & crown molding. The Brazilian Cherry hardwood floors carry seamlessly throughout the living areas into the open, gourmet kitchen featuring granite counters, 5-burner gas stove, Sub-zero refrigerator & an abundance of custom cabinetry. Through the living room French doors, family room or primary suite sliders, enter the tranquil yard of Japanese Maple & Redwood trees, fruit trees, paver patios & a solar-lit pergola. The peace in this secure haven feels miles away, but is conveniently located near top rated Los Gatos/Saratoga schools, medical facilities, parks, shops & restaurants. Enjoy a lifestyle blending sophistication, comfort & privacy.
Location
State CA
County Santa Clara
Area 699 - Not Defined
Zoning R1
Interior
Interior Features Walk-In Closet(s)
Heating Central, Forced Air, Fireplace(s)
Cooling Central Air
Flooring Carpet, Tile, Wood
Fireplaces Type Family Room, Gas Starter, Living Room
Fireplace Yes
Appliance Double Oven, Dishwasher, Freezer, Gas Cooktop, Disposal, Ice Maker, Microwave, Refrigerator, Range Hood, Vented Exhaust Fan, Dryer, Washer
Exterior
Garage Guest, Off Street
Garage Spaces 2.0
Garage Description 2.0
Fence Wood
Utilities Available Natural Gas Available
View Y/N Yes
View Mountain(s), Neighborhood
Roof Type Composition,Shingle
Porch Deck
Attached Garage Yes
Total Parking Spaces 2
Building
Lot Description Level
Story 1
Foundation Concrete Perimeter, Pillar/Post/Pier
Sewer Public Sewer
Water Public
Architectural Style Ranch
New Construction No
Schools
Elementary Schools Daves Avenue
Middle Schools Raymond J. Fisher
High Schools Los Gatos
School District Other
Others
Tax ID 41008002
Security Features Security Lights
Financing Cash
Special Listing Condition Standard
Read Less Info
Want to know what your home might be worth? Contact us for a FREE valuation!

Our team is ready to help you sell your home for the highest possible price ASAP

Bought with Annie Zhang







