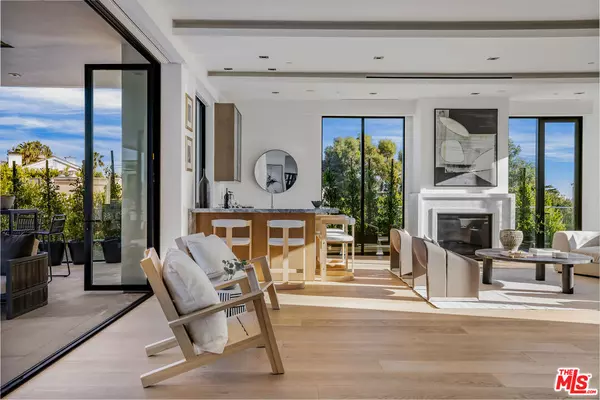$18,500,000
$19,995,000
7.5%For more information regarding the value of a property, please contact us for a free consultation.
7 Beds
13 Baths
12,127 SqFt
SOLD DATE : 01/17/2024
Key Details
Sold Price $18,500,000
Property Type Single Family Home
Sub Type Single Family Residence
Listing Status Sold
Purchase Type For Sale
Square Footage 12,127 sqft
Price per Sqft $1,525
MLS Listing ID 23-292241
Sold Date 01/17/24
Style Contemporary
Bedrooms 7
Full Baths 11
Half Baths 2
HOA Y/N No
Year Built 2019
Lot Size 0.395 Acres
Acres 0.3945
Property Description
In the heart of prestigious Beverly Hills, this contemporary estate boasts state-of-the-art design and breathtaking city views. Seamlessly integrating indoor and outdoor living, the property features light-filled spaces, natural elements, and high quality finishes. Floor-to-ceiling glass walls reveal captivating views. The main level is perfect for entertaining, offering a stylish living room with a bar, a formal dining room, and a chef's kitchen adjoining the family room. The estate includes plentiful guest suites and features a primary suite that includes dual luxurious bathrooms and closets, a sitting area, amazing views, and a wrap-around terrace. With expansive balconies and decks around the home, including a rooftop lounge, this property is designed for ultimate enjoyment. Other highlights include a great room, home theater, gym, and wine room. Outdoors, the heated loggia, outdoor kitchen, lawn, pool, spa, and cabana complement the mesmerizing vistas. Equipped with Creston home-automation, a six-car auto gallery, and an elevator, this extraordinary estate blends contemporary elegance, organic materials, and cutting-edge technology a perfect choice for the discerning luxury buyer.
Location
State CA
County Los Angeles
Area Beverly Hills
Zoning BHR1*
Rooms
Family Room 1
Other Rooms GuestHouse
Dining Room 1
Interior
Heating Central
Cooling Central, Air Conditioning
Flooring Mixed
Fireplaces Type Fire Pit, Living Room, Master Bedroom, Patio
Equipment Alarm System, Built-Ins, Barbeque, Dryer, Dishwasher, Elevator, Other, Range/Oven, Refrigerator, Washer
Laundry Laundry Area, Inside
Exterior
Garage Garage - 4+ Car, Garage Is Attached, Private, Private Garage, Auto Driveway Gate, Driveway
Garage Spaces 7.0
Pool In Ground, Pool Cover, Private
View Y/N Yes
View City, City Lights, Hills, Trees/Woods, Tree Top, Skyline
Building
Story 3
Architectural Style Contemporary
Level or Stories Three Or More
Others
Special Listing Condition Standard
Read Less Info
Want to know what your home might be worth? Contact us for a FREE valuation!

Our team is ready to help you sell your home for the highest possible price ASAP

The multiple listings information is provided by The MLSTM/CLAW from a copyrighted compilation of listings. The compilation of listings and each individual listing are ©2024 The MLSTM/CLAW. All Rights Reserved.
The information provided is for consumers' personal, non-commercial use and may not be used for any purpose other than to identify prospective properties consumers may be interested in purchasing. All properties are subject to prior sale or withdrawal. All information provided is deemed reliable but is not guaranteed accurate, and should be independently verified.
Bought with Carolwood Estates







