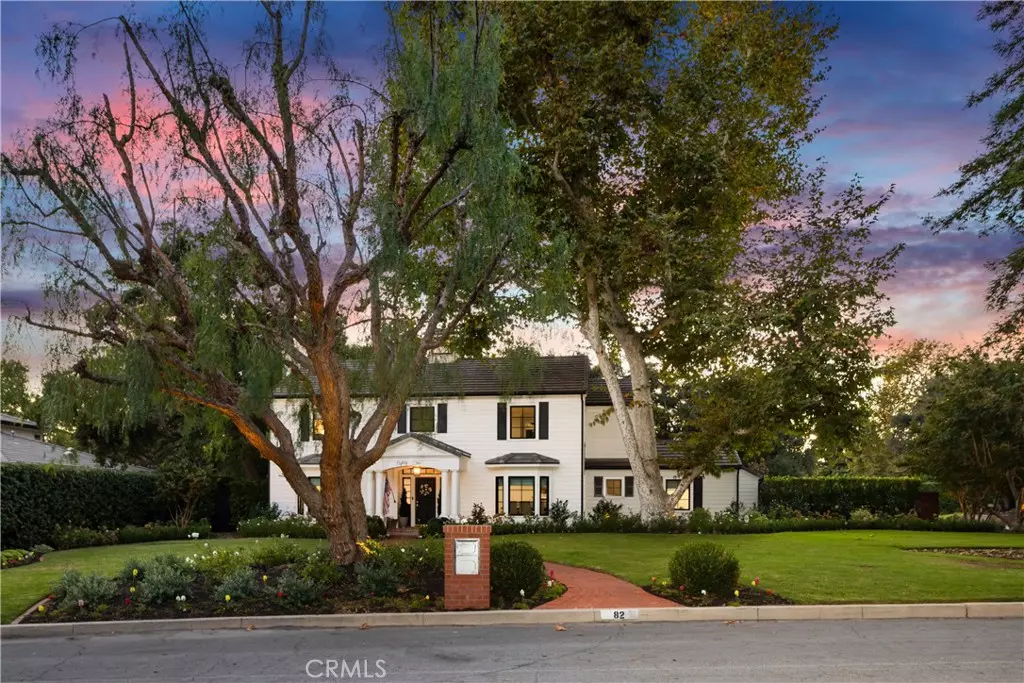$3,430,000
$3,496,000
1.9%For more information regarding the value of a property, please contact us for a free consultation.
4 Beds
4 Baths
3,496 SqFt
SOLD DATE : 01/19/2024
Key Details
Sold Price $3,430,000
Property Type Single Family Home
Sub Type Single Family Residence
Listing Status Sold
Purchase Type For Sale
Square Footage 3,496 sqft
Price per Sqft $981
MLS Listing ID AR23198224
Sold Date 01/19/24
Bedrooms 4
Full Baths 3
Half Baths 1
HOA Y/N No
Year Built 1940
Lot Size 0.489 Acres
Property Description
Searching for an ideal blend of timeless style and modern convenience? Experience the best of both in this stately Colonial residence in the Santa Anita Oaks neighborhood! Impeccably updated with new exterior siding contrasted by recently installed black Lincoln aluminum windows and doors, this freshly painted home exudes curb appeal. Past the brick-inlaid porch, discover an immaculate interior finished in crisp white tones, gorgeous European oak flooring, detailed crown molding, and recessed lighting. A chic, contemporary fireplace is the focal point of the formal living room, where built-in shelving displays your cherished keepsakes. Glass sliders allow a seamless flow for indoor/outdoor entertaining. A bay window spills sunlight into the dining area, while wainscotting adds a touch of old-world charm. Steps away, your fully remodeled gourmet kitchen features abundant cabinetry, Calacatta gold marble countertops, an oversized island with seating, handmade clé Zellige Moroccan tiles, and stainless steel appliances, including two Thermador ovens and a Sub-Zero refrigerator. Another fireplace awaits you in the well-sized family room, along with a beautiful wood-clad vaulted ceiling adorned with a skylight. Shake up cocktails at the reimagined wet bar, where rich walnut countertops complement its dark cabinets and stainless steel beverage fridge. Nothing says relax like retiring to the comforts of your large private retreats or pampering yourself in one of the completely renovated baths. Your generous primary bedroom has an opulent 5-piece ensuite with dual sinks and a window-side soaking tub. An adjacent boutique-style closet provides plenty of storage and an integrated make-up vanity. What better way to spend the weekend than hosting BBQs and memorable celebrations out on the covered terrace? Show off your skills on the well-lit sports court or in the new batting cage. Surrounded by the shade of mature trees and lush foliage, you can admire the natural backdrop while reading or sunbathing. Additional perks include a roof installed in 2018, a Navien tankless water heater, new irrigation and landscaping, a laundry room, and epoxy floors in the detached 3-car garage. Set within the highly rated Arcadia School District, you’ll be minutes away from The Shops at Santa Anita and the LA County Arboretum. Plus, with tons of dining and entertainment options nearby, everything you need is at your fingertips. Come for a tour before this jewel is gone for good!
Location
State CA
County Los Angeles
Area 605 - Arcadia
Zoning ARR0YY
Rooms
Main Level Bedrooms 1
Interior
Interior Features Beamed Ceilings, Built-in Features, Block Walls, Open Floorplan, Paneling/Wainscoting, Storage, Bedroom on Main Level, Entrance Foyer, Primary Suite, Walk-In Closet(s)
Heating Central
Cooling Central Air, Dual
Fireplaces Type Family Room
Fireplace Yes
Appliance 6 Burner Stove, Built-In Range, Double Oven, Dishwasher, Electric Range
Laundry Inside, Laundry Room
Exterior
Garage Spaces 3.0
Garage Description 3.0
Pool None
Community Features Street Lights
View Y/N Yes
View Mountain(s)
Roof Type Concrete
Attached Garage No
Total Parking Spaces 3
Private Pool No
Building
Lot Description Drip Irrigation/Bubblers, Sprinklers In Rear, Sprinklers In Front, Secluded, Sprinkler System, Yard
Story 2
Entry Level Two
Sewer Public Sewer
Water Public
Level or Stories Two
New Construction No
Schools
Elementary Schools Highland Oaks
Middle Schools Foothills
High Schools Arcadia
School District Arcadia Unified
Others
Senior Community No
Tax ID 5770005001
Acceptable Financing Cash, Cash to New Loan, Conventional
Listing Terms Cash, Cash to New Loan, Conventional
Financing Conventional
Special Listing Condition Standard
Read Less Info
Want to know what your home might be worth? Contact us for a FREE valuation!

Our team is ready to help you sell your home for the highest possible price ASAP

Bought with Ash Rizk • Coldwell Banker Realty


