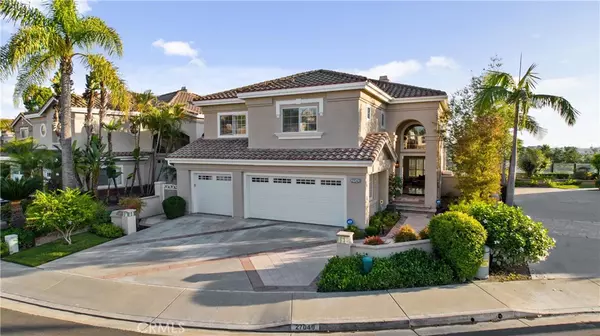$1,896,000
$1,925,000
1.5%For more information regarding the value of a property, please contact us for a free consultation.
4 Beds
4 Baths
3,316 SqFt
SOLD DATE : 01/22/2024
Key Details
Sold Price $1,896,000
Property Type Single Family Home
Sub Type Single Family Residence
Listing Status Sold
Purchase Type For Sale
Square Footage 3,316 sqft
Price per Sqft $571
Subdivision Anacapa (Ana)
MLS Listing ID OC23212193
Sold Date 01/22/24
Bedrooms 4
Full Baths 3
Three Quarter Bath 1
Condo Fees $130
Construction Status Turnkey
HOA Fees $130/mo
HOA Y/N Yes
Year Built 1990
Lot Size 5,131 Sqft
Property Description
Welcome to your dream home with a panoramic view! Nestled at the end of a prime cul-de-sac in the prestigious Pacific Hills neighborhood, this home offers 4 bedrooms, 4 bathrooms, a loft, a primary retreat, a three car garage, pool and spa. Enjoy gorgeous travertine flooring downstairs and newer luxury plank vinyl & carpeting upstairs. A large entry hall with cathedral ceilings and abundant windows allows natural light to flood in, highlighting the striking staircase. The open floor plan offers spacious family & living rooms, a dining room, kitchen nook and bar top. The well-appointed kitchen features a six-burner Viking gas stovetop on the island, double GE ovens, newer microwave, rich granite countertops & amazing storage. The kitchen opens to the family room, spacious & inviting with a warm fireplace. The wet bar offers bar-top seating, a wine niche, and additional cabinetry. The formal dining room, with double doors leading to the pool and breathtaking views, creates an open and appealing atmosphere. The living room, featuring a second fireplace and views of the sunsets, is perfect for relaxation or entertaining. One bedroom is downstairs, currently without a closet. A full bathroom downstairs boasts an upgraded shower and pedestal sink. Upstairs, the landing opens to a large loft, perfect for office /play space. Step into the luxurious primary suite, where the view will take your breath away. With a grand retreat area, a balcony offering stunning forever views, a romantic fireplace, and an enormous walk-in closet, this primary suite is truly exceptional. The primary ensuite bathroom features a soaking tub, a separate shower, and double vanities, creating a true spa-like atmosphere. Two additional secondary bedrooms with triple-wide closets are upstairs and feature newer carpet, attractive paint colors on accent walls and newer ceiling fans. Upgrades include re-piped plumbing with Pex, shutters, a newer pool filter, saltwater pool, and solar. The backyard is your private resort, with a pool, spa, and stunning views, providing the perfect setting to unwind. This property offers convenience to shopping, award-winning schools, beaches, airport, recreational parks & trails. Lake Mission Viejo membership, which includes summer concerts, beach clubs, sport courts, boat rentals, outdoor picnic areas & BBQs. Don't miss the chance to experience the Mission Viejo dream.
Location
State CA
County Orange
Area Ms - Mission Viejo South
Zoning R1
Rooms
Main Level Bedrooms 1
Interior
Interior Features Wet Bar, Balcony, Breakfast Area, Block Walls, Ceiling Fan(s), Crown Molding, Cathedral Ceiling(s), Separate/Formal Dining Room, Granite Counters, Recessed Lighting, Tile Counters, Wired for Sound, Bedroom on Main Level, Loft, Primary Suite, Walk-In Closet(s)
Heating Central, Solar, See Remarks
Cooling Central Air, Dual
Flooring Carpet, Stone, Vinyl
Fireplaces Type Family Room, Living Room, Primary Bedroom
Fireplace Yes
Appliance 6 Burner Stove, Convection Oven, Double Oven, Dishwasher, Disposal, Gas Oven, Gas Range, Microwave, Self Cleaning Oven, Water Heater
Laundry Inside, Laundry Room
Exterior
Exterior Feature Awning(s)
Garage Door-Multi, Driveway Level, Garage, On Street
Garage Spaces 3.0
Garage Description 3.0
Fence Block
Pool Heated, In Ground, Pebble, Private, Salt Water
Community Features Biking, Curbs, Dog Park, Lake, Storm Drain(s), Street Lights, Sidewalks, Park
Utilities Available Electricity Connected, Natural Gas Connected, Sewer Connected, Water Connected
Amenities Available Barbecue
Waterfront Description Lake
View Y/N Yes
View City Lights, Park/Greenbelt, Hills, Neighborhood, Panoramic, Pool
Roof Type Tile
Accessibility None
Porch Front Porch, Patio
Attached Garage Yes
Total Parking Spaces 3
Private Pool Yes
Building
Lot Description Cul-De-Sac, Near Park, Sprinkler System
Faces North
Story 2
Entry Level Two
Sewer Public Sewer
Water Public
Architectural Style Mediterranean
Level or Stories Two
New Construction No
Construction Status Turnkey
Schools
Elementary Schools Bathgate
Middle Schools Newhart
High Schools Capistrano Valley
School District Capistrano Unified
Others
HOA Name Pacific Hills
Senior Community No
Tax ID 78244234
Security Features Carbon Monoxide Detector(s),Smoke Detector(s)
Acceptable Financing Submit
Listing Terms Submit
Financing Cash
Special Listing Condition Standard
Read Less Info
Want to know what your home might be worth? Contact us for a FREE valuation!

Our team is ready to help you sell your home for the highest possible price ASAP

Bought with Vikki Morrison • First Team Real Estate







