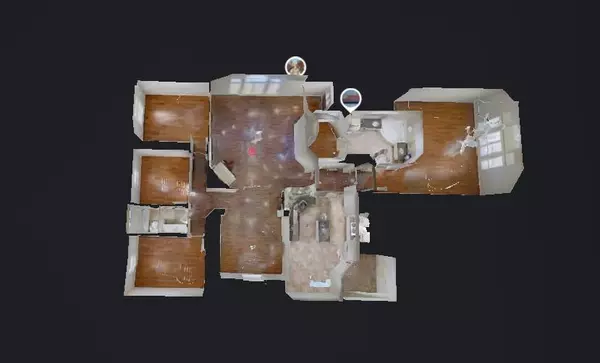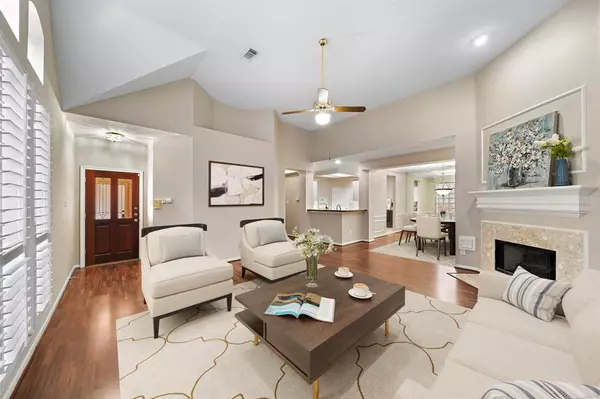$399,500
For more information regarding the value of a property, please contact us for a free consultation.
4 Beds
2 Baths
2,258 SqFt
SOLD DATE : 01/29/2024
Key Details
Property Type Single Family Home
Listing Status Sold
Purchase Type For Sale
Square Footage 2,258 sqft
Price per Sqft $167
Subdivision Grants Lake Patio Homes Sec 1
MLS Listing ID 51244183
Sold Date 01/29/24
Style Traditional
Bedrooms 4
Full Baths 2
HOA Fees $76/ann
HOA Y/N 1
Year Built 1993
Annual Tax Amount $7,201
Tax Year 2023
Lot Size 5,105 Sqft
Acres 0.1172
Property Description
Charming one story patio home located near the Sugar Land Town Center. NO Carpet. BRAND NEW range hood. Plantation shutters in all the rooms. Zone to Clements High. Cozy living room with a fireplace and ample natural light merging effortlessly into an open dining area. The modern kitchen boasts an island, granite countertops within pristine white cabinets. Picture yourself in the captivating dining area, graced by a tray ceiling adorned with elegant glass block window tiles reflecting a serene charm. The spacious master bedroom offers comfort with wide windows, engineered wood flooring, and a calming ceiling fan. Discover three more versatile bedrooms, perfect for adapting to your preferences and needs. Outside, a gated entrance welcomes you to a serene backyard oasis, seamlessly connecting with the home's entrance. The community caters to active living with tennis courts, lap pools, and a serene lake, inviting you to experience the warmth and beauty of this inviting home!
Location
State TX
County Fort Bend
Area Sugar Land South
Rooms
Bedroom Description All Bedrooms Down
Other Rooms 1 Living Area, Breakfast Room, Formal Living
Kitchen Island w/o Cooktop
Interior
Interior Features High Ceiling
Heating Central Gas
Cooling Central Electric
Flooring Engineered Wood, Laminate, Tile
Fireplaces Number 1
Exterior
Exterior Feature Fully Fenced, Patio/Deck
Parking Features Attached Garage
Garage Spaces 2.0
Roof Type Composition
Street Surface Concrete
Private Pool No
Building
Lot Description Patio Lot
Story 1
Foundation Slab
Lot Size Range 0 Up To 1/4 Acre
Sewer Public Sewer
Water Public Water, Water District
Structure Type Brick
New Construction No
Schools
Elementary Schools Colony Bend Elementary School
Middle Schools First Colony Middle School
High Schools Clements High School
School District 19 - Fort Bend
Others
Senior Community No
Restrictions Deed Restrictions
Tax ID 3533-01-001-0130-907
Ownership Full Ownership
Energy Description Ceiling Fans
Acceptable Financing Cash Sale, Conventional, FHA, VA
Tax Rate 2.0723
Disclosures Sellers Disclosure
Listing Terms Cash Sale, Conventional, FHA, VA
Financing Cash Sale,Conventional,FHA,VA
Special Listing Condition Sellers Disclosure
Read Less Info
Want to know what your home might be worth? Contact us for a FREE valuation!

Our team is ready to help you sell your home for the highest possible price ASAP

Bought with AAONE Properties LLC







