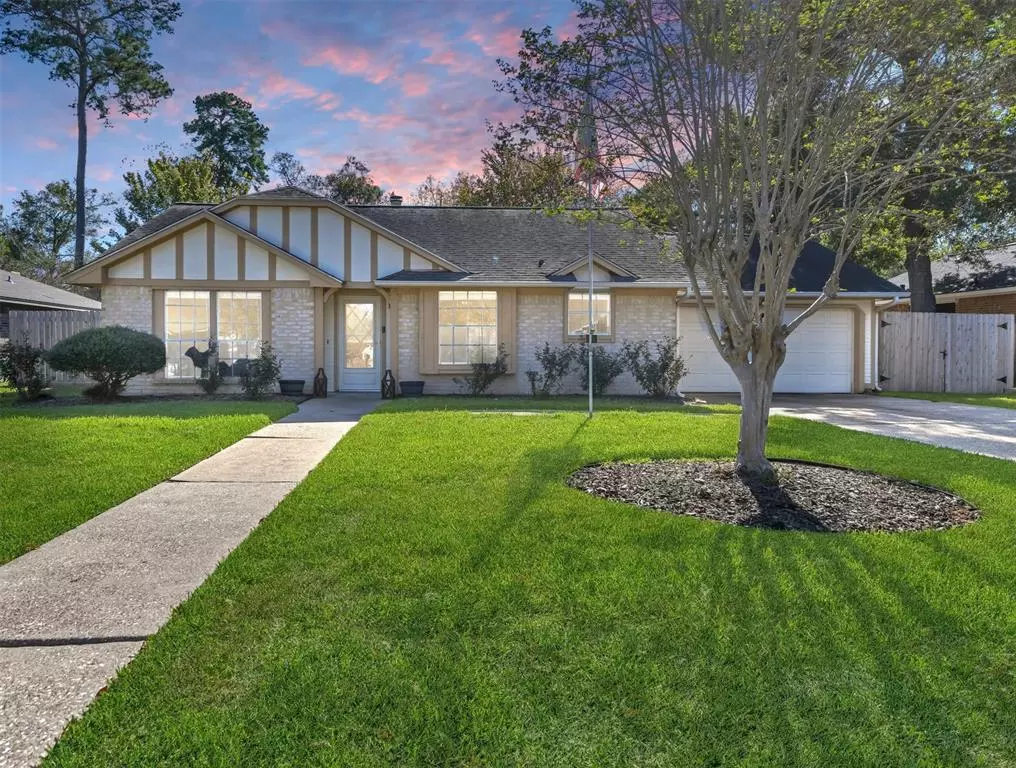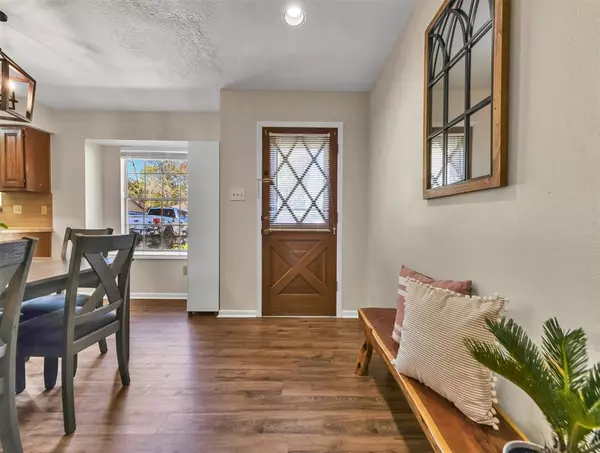$230,000
For more information regarding the value of a property, please contact us for a free consultation.
3 Beds
2 Baths
1,482 SqFt
SOLD DATE : 01/29/2024
Key Details
Property Type Single Family Home
Listing Status Sold
Purchase Type For Sale
Square Footage 1,482 sqft
Price per Sqft $155
Subdivision Newport Sec 08
MLS Listing ID 60739081
Sold Date 01/29/24
Style Traditional
Bedrooms 3
Full Baths 2
HOA Fees $55/mo
HOA Y/N 1
Year Built 1983
Annual Tax Amount $5,662
Tax Year 2023
Lot Size 9,249 Sqft
Acres 0.2123
Property Description
Welcome to your dream home in an established section of Newport! This charming 3/2 residence boasts a delightful split floor plan, perfect for privacy and comfort. High ceilings add a touch of elegance, creating a spacious and airy feel. Cozy up by the inviting fireplace in the living room, perfect for those chilly evenings. The highlight of one of the secondary bedrooms is its unique vanity area and large closet, offering ample space and convenience. Step outside to the 11 x 23 screened porch at the back, an ideal spot for relaxing or entertaining while enjoying the fresh air, all enclosed by a brand-new fence for your privacy. Living here means you'll have access to a plethora of amenities. Golf enthusiasts will love the nearby golf club, while the swimming pool offers a refreshing escape. Nature lovers can explore the scenic nature trails, and the splash pad and parks are perfect for family fun. Plus, with lake and river access, your outdoor adventures are limitless.
Location
State TX
County Harris
Community Newport
Area Crosby Area
Rooms
Bedroom Description All Bedrooms Down,Split Plan,Walk-In Closet
Other Rooms Den
Master Bathroom Primary Bath: Double Sinks, Primary Bath: Tub/Shower Combo, Secondary Bath(s): Tub/Shower Combo, Vanity Area
Kitchen Kitchen open to Family Room
Interior
Interior Features High Ceiling, Window Coverings
Heating Central Electric
Cooling Central Electric
Flooring Carpet, Tile
Fireplaces Number 1
Fireplaces Type Wood Burning Fireplace
Exterior
Exterior Feature Back Yard Fenced, Covered Patio/Deck, Fully Fenced, Screened Porch, Subdivision Tennis Court
Parking Features Detached Garage
Garage Spaces 2.0
Garage Description Double-Wide Driveway
Roof Type Composition
Street Surface Asphalt,Curbs
Private Pool No
Building
Lot Description In Golf Course Community, Subdivision Lot
Faces North
Story 1
Foundation Slab
Lot Size Range 0 Up To 1/4 Acre
Water Water District
Structure Type Brick,Cement Board
New Construction No
Schools
Elementary Schools Crosby Elementary School (Crosby)
Middle Schools Crosby Middle School (Crosby)
High Schools Crosby High School
School District 12 - Crosby
Others
Senior Community No
Restrictions Deed Restrictions
Tax ID 114-415-003-0017
Ownership Full Ownership
Energy Description Ceiling Fans
Acceptable Financing Cash Sale, Conventional, FHA, VA
Tax Rate 2.6261
Disclosures Mud, Sellers Disclosure
Listing Terms Cash Sale, Conventional, FHA, VA
Financing Cash Sale,Conventional,FHA,VA
Special Listing Condition Mud, Sellers Disclosure
Read Less Info
Want to know what your home might be worth? Contact us for a FREE valuation!

Our team is ready to help you sell your home for the highest possible price ASAP

Bought with Keller Williams Houston Central







