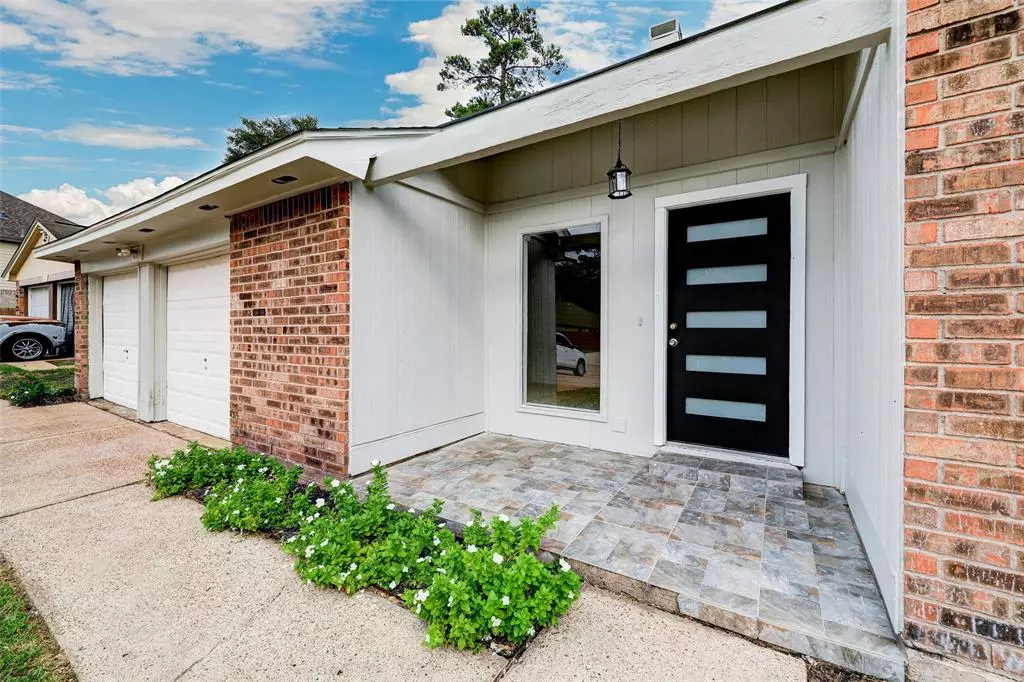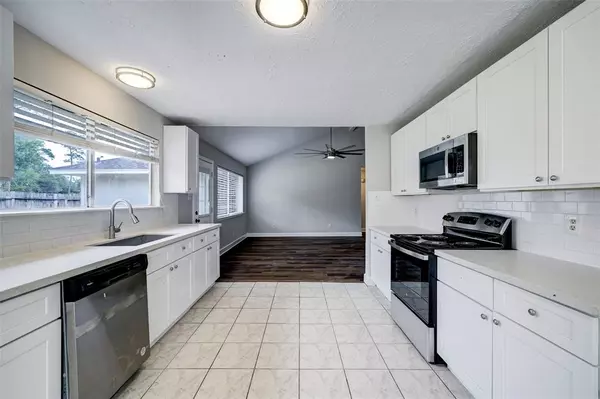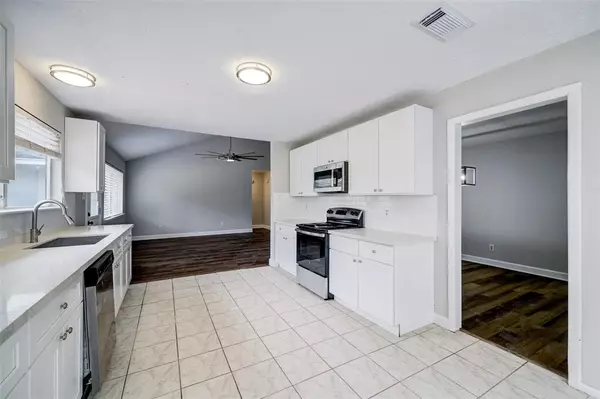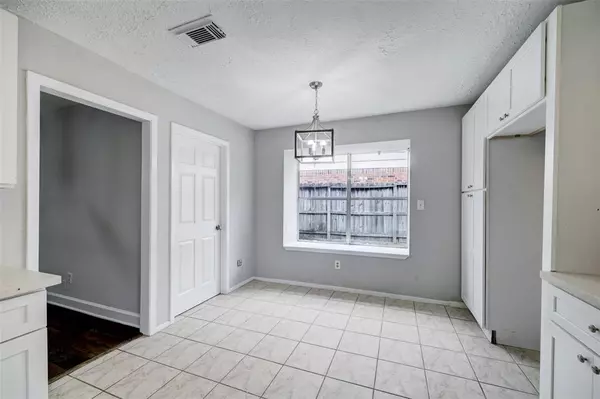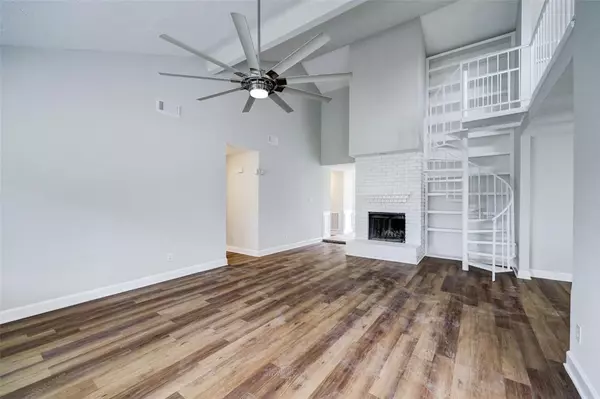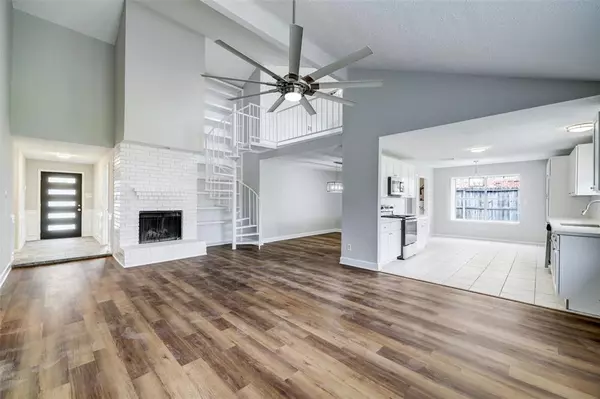$259,900
For more information regarding the value of a property, please contact us for a free consultation.
4 Beds
2 Baths
2,156 SqFt
SOLD DATE : 01/31/2024
Key Details
Property Type Single Family Home
Listing Status Sold
Purchase Type For Sale
Square Footage 2,156 sqft
Price per Sqft $120
Subdivision Newport Sec 06
MLS Listing ID 70646862
Sold Date 01/31/24
Style Contemporary/Modern
Bedrooms 4
Full Baths 2
HOA Fees $50/ann
HOA Y/N 1
Year Built 1978
Annual Tax Amount $5,862
Tax Year 2022
Lot Size 9,750 Sqft
Acres 0.2238
Property Description
Pride of ownership shines through in this 4 bedroom, 2 bath home. The spacious living room has soaring ceiling and open floor plan is great for family living, updated kitchen with stainless steel appliances. Living room offers cozy, all brick fireplace with a floor to ceiling shelf, offering plenty of storage for books and knick knacks. A spiral staircase leads to the game room loft area, which is a perfect hideaway for a kids gameroom or home office. Huge galley kitchen offers quartz countertops, plenty of storage and counterspace for food prep. The master suite offers a large walk in closet, walk in shower, and double vanities. There are 3 other bedrooms, which include a jack n' jill bathroom and large closets, offering plenty of storage. The spacious fenced backyard is great for family entertaining. Roof is 3 years old approx. The list goes on and on! Newport offers lake & river access, parks & walking trails. This property did not floor during Hurricane Harvey.
Location
State TX
County Harris
Area Crosby Area
Rooms
Bedroom Description All Bedrooms Down,Primary Bed - 1st Floor,Split Plan
Other Rooms 1 Living Area, Breakfast Room, Kitchen/Dining Combo, Loft, Utility Room in House
Master Bathroom Primary Bath: Double Sinks, Primary Bath: Shower Only
Interior
Heating Central Electric
Cooling Central Electric
Flooring Carpet, Tile, Wood
Fireplaces Number 1
Fireplaces Type Gaslog Fireplace
Exterior
Exterior Feature Back Yard Fenced, Patio/Deck, Porch, Subdivision Tennis Court
Parking Features Attached Garage
Garage Spaces 2.0
Roof Type Composition
Street Surface Curbs
Private Pool No
Building
Lot Description Corner, Cul-De-Sac, In Golf Course Community
Story 1
Foundation Slab
Lot Size Range 0 Up To 1/4 Acre
Sewer Public Sewer
Water Public Water
Structure Type Brick,Wood
New Construction No
Schools
Elementary Schools Newport Elementary School
Middle Schools Crosby Middle School (Crosby)
High Schools Crosby High School
School District 12 - Crosby
Others
Senior Community No
Restrictions Deed Restrictions
Tax ID 106-509-000-0027
Energy Description Ceiling Fans,Digital Program Thermostat,Energy Star Appliances
Acceptable Financing Cash Sale, Conventional, FHA, USDA Loan, VA
Tax Rate 2.6261
Disclosures Mud, Sellers Disclosure
Green/Energy Cert Other Energy Report
Listing Terms Cash Sale, Conventional, FHA, USDA Loan, VA
Financing Cash Sale,Conventional,FHA,USDA Loan,VA
Special Listing Condition Mud, Sellers Disclosure
Read Less Info
Want to know what your home might be worth? Contact us for a FREE valuation!

Our team is ready to help you sell your home for the highest possible price ASAP

Bought with INNOVA Realty Group


