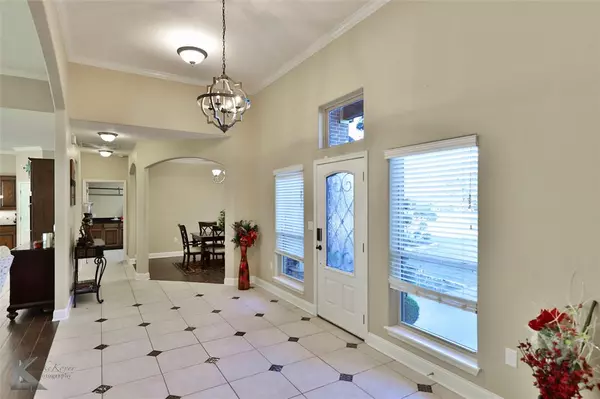$599,900
For more information regarding the value of a property, please contact us for a free consultation.
3 Beds
3 Baths
2,743 SqFt
SOLD DATE : 01/31/2024
Key Details
Property Type Single Family Home
Sub Type Single Family Residence
Listing Status Sold
Purchase Type For Sale
Square Footage 2,743 sqft
Price per Sqft $218
Subdivision The Villages Of Abilene
MLS Listing ID 20497540
Sold Date 01/31/24
Bedrooms 3
Full Baths 2
Half Baths 1
HOA Fees $35/ann
HOA Y/N Mandatory
Year Built 2013
Annual Tax Amount $10,558
Lot Size 0.356 Acres
Acres 0.356
Property Description
Custom built 2013 3 bedroom 2.5 bathroom home in Wylie West! The home and the neighborhood are very well maintained and great for families. Major curb appeal with the vaulted front patio, stone fronts and meticulous landscaping. The spacious open floor plan, tall ceilings and grand entryway provide for the perfect atmosphere for gatherings. Gorgeous stone fireplace in living room. Large stone front tall island gives a classy finish to the bright kitchen. Double oven. Pantry. Big laundry and mud room with counter and built in coat hooks. Formal and informal dining areas as well as an office. Prepare to gasp when you step into the master bathroom. Fit for royalty with tall ceiling, elegant white tiled dual shower, jetted tub, dual vanities and chandelier. Tray ceiling in master with built in lighting and space for seating area. Oversized two car garage. Backyard is large enough to add a pool. Fire pit. Security system. Located in a cul-de-sac.
Location
State TX
County Taylor
Community Curbs, Sidewalks
Direction From Antilley Rd, N on Memorial to Preston Trl, right on Preston Trl.
Rooms
Dining Room 2
Interior
Interior Features Cable TV Available, Chandelier, Decorative Lighting, Double Vanity, Granite Counters, High Speed Internet Available, Open Floorplan, Pantry
Heating Central, Electric, Fireplace(s)
Cooling Ceiling Fan(s), Central Air, Electric
Flooring Ceramic Tile
Fireplaces Number 1
Fireplaces Type Stone, Wood Burning
Appliance Dishwasher, Disposal, Gas Cooktop, Microwave, Double Oven, Plumbed For Gas in Kitchen
Heat Source Central, Electric, Fireplace(s)
Laundry Electric Dryer Hookup, Utility Room, Full Size W/D Area, Washer Hookup
Exterior
Exterior Feature Covered Patio/Porch, Fire Pit, Rain Gutters, Lighting
Garage Spaces 2.0
Fence Back Yard, Fenced, Wood
Community Features Curbs, Sidewalks
Utilities Available All Weather Road, Cable Available, Curbs, Electricity Available, Individual Gas Meter, Individual Water Meter, MUD Sewer, MUD Water, Natural Gas Available, Sidewalk
Roof Type Composition
Total Parking Spaces 2
Garage Yes
Building
Lot Description Cul-De-Sac, Few Trees, Interior Lot, Landscaped, Level, Lrg. Backyard Grass, Sprinkler System, Subdivision
Story One
Foundation Slab
Level or Stories One
Structure Type Brick,Rock/Stone
Schools
Elementary Schools Wylie West
High Schools Wylie
School District Wylie Isd, Taylor Co.
Others
Ownership Garner
Acceptable Financing Cash, Conventional, FHA, VA Loan
Listing Terms Cash, Conventional, FHA, VA Loan
Financing Cash
Read Less Info
Want to know what your home might be worth? Contact us for a FREE valuation!

Our team is ready to help you sell your home for the highest possible price ASAP

©2024 North Texas Real Estate Information Systems.
Bought with Stacy Doby • KW SYNERGY*







