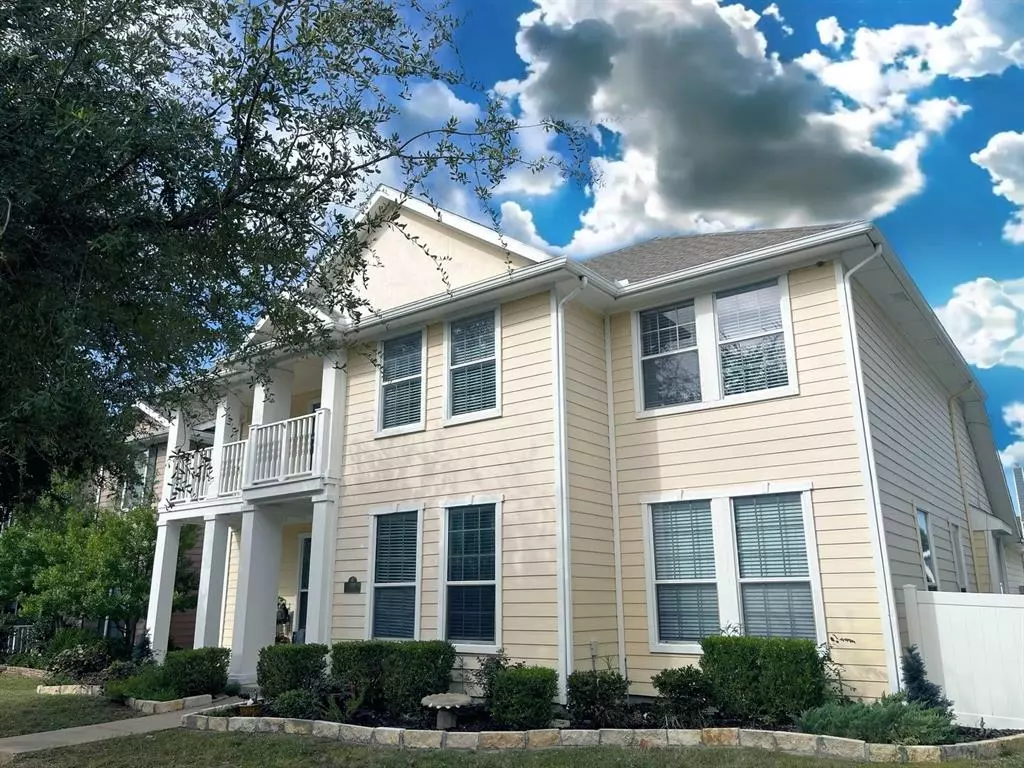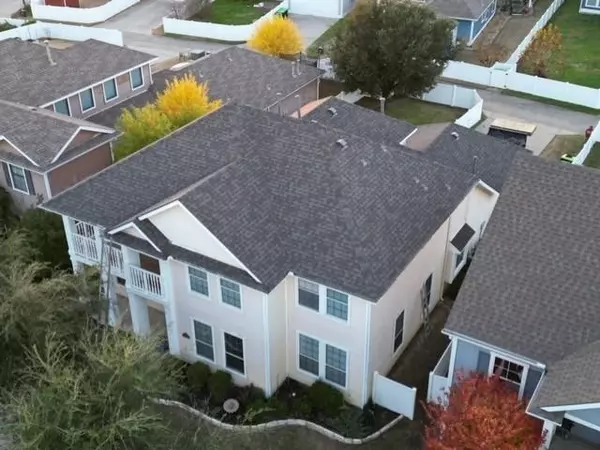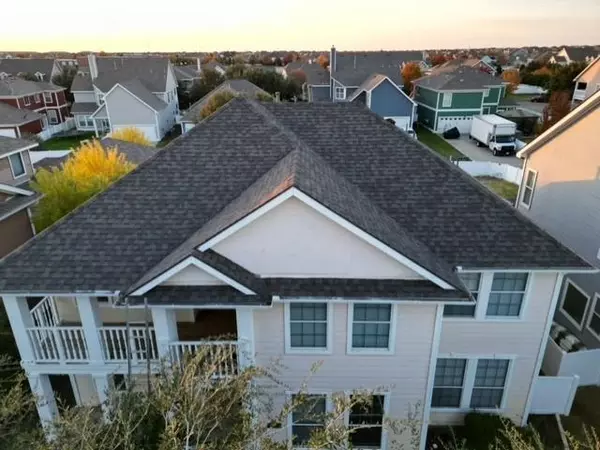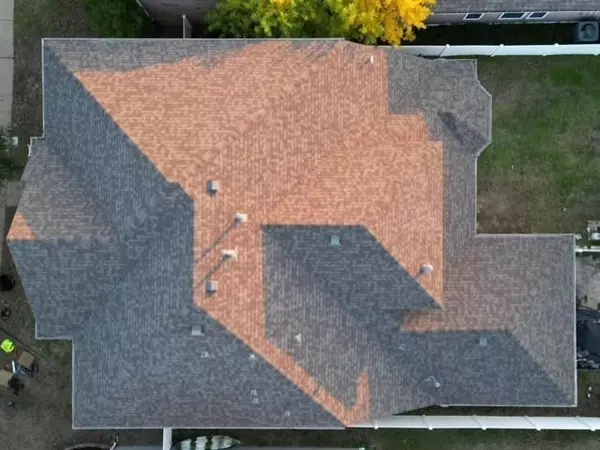$388,000
For more information regarding the value of a property, please contact us for a free consultation.
5 Beds
3 Baths
2,837 SqFt
SOLD DATE : 02/02/2024
Key Details
Property Type Single Family Home
Sub Type Single Family Residence
Listing Status Sold
Purchase Type For Sale
Square Footage 2,837 sqft
Price per Sqft $136
Subdivision Greenview Village At Savannah
MLS Listing ID 20462184
Sold Date 02/02/24
Style Traditional
Bedrooms 5
Full Baths 2
Half Baths 1
HOA Fees $79/ann
HOA Y/N Mandatory
Year Built 2006
Annual Tax Amount $9,053
Lot Size 6,882 Sqft
Acres 0.158
Property Description
New Roof Dec. 7, 2023. Large Lot and Room for all! 3 Covered porches. Bright and airy open concept with vaulted ceilings.Fresh paint throughout. Enjoy a large family room w gas fireplace. Great views from kitchen to family room and backyard. This kitchen is perfect for a family who loves to cook with lots of counter space and ample storage featuring 3 Ovens with gas cooktop. Breakfast area in kitchen has large sun filled windows Or enjoy the separate formal dining & living areas.Wood floors throughout first floor. Enjoy the Private primary suite downstairs with sitting area, dual vanities, jetted tub & walk in closet. 3 bdrms up stairs make it perfect for kids and teens who need space. All can enjoy the GameRM or make it a second living room. Second level porch access from gameroom. Larger bkyd for neighborhood perfect a gardener or a play set. Extra 50amp fuse for RV or Welding, 2 extra 20amp fuse added. REFRIGERATOR, WASHER&DRYER STAY WITH HOME.
Location
State TX
County Denton
Community Club House, Community Pool, Curbs, Fishing, Fitness Center, Greenbelt, Jogging Path/Bike Path, Park, Playground, Pool, Sauna, Sidewalks, Spa
Direction Magnolia Blvd, to Cotton Exchange. GPS is best.
Rooms
Dining Room 2
Interior
Interior Features Decorative Lighting, Double Vanity, Dumbwaiter, Eat-in Kitchen, Granite Counters, High Speed Internet Available, Open Floorplan, Pantry, Vaulted Ceiling(s), Walk-In Closet(s), Other
Heating Central
Cooling Ceiling Fan(s), Central Air
Flooring Carpet, Ceramic Tile, Hardwood, Luxury Vinyl Plank
Fireplaces Number 1
Fireplaces Type Family Room, Gas Logs
Appliance Dishwasher, Disposal, Electric Oven, Gas Oven, Gas Range, Gas Water Heater, Microwave, Convection Oven, Plumbed For Gas in Kitchen, Refrigerator, Washer, Water Purifier
Heat Source Central
Exterior
Exterior Feature Balcony, Covered Patio/Porch, Rain Gutters, Private Yard, RV Hookup
Garage Spaces 2.0
Fence Vinyl
Community Features Club House, Community Pool, Curbs, Fishing, Fitness Center, Greenbelt, Jogging Path/Bike Path, Park, Playground, Pool, Sauna, Sidewalks, Spa
Utilities Available All Weather Road, Curbs, Electricity Available, MUD Sewer, MUD Water, Underground Utilities
Roof Type Composition
Total Parking Spaces 2
Garage Yes
Building
Lot Description Interior Lot
Story Two
Foundation Slab
Level or Stories Two
Structure Type Fiber Cement,Wood
Schools
Elementary Schools Savannah
Middle Schools Pat Hagan Cheek
High Schools Ray Braswell
School District Denton Isd
Others
Restrictions Deed
Ownership Ask agent
Acceptable Financing Cash, Conventional, FHA, VA Loan
Listing Terms Cash, Conventional, FHA, VA Loan
Financing Bond Money
Special Listing Condition Deed Restrictions
Read Less Info
Want to know what your home might be worth? Contact us for a FREE valuation!

Our team is ready to help you sell your home for the highest possible price ASAP

©2025 North Texas Real Estate Information Systems.
Bought with Saadia Alvi • Redfin Corporation






