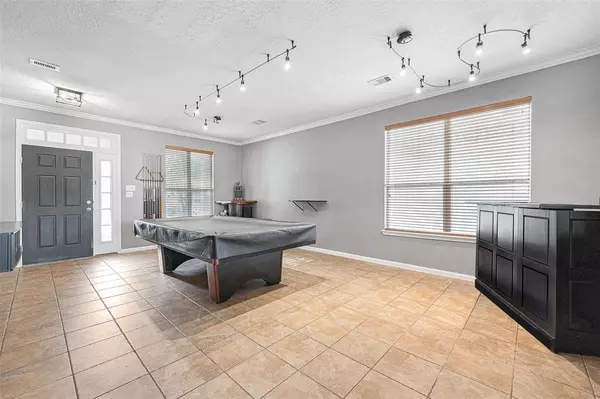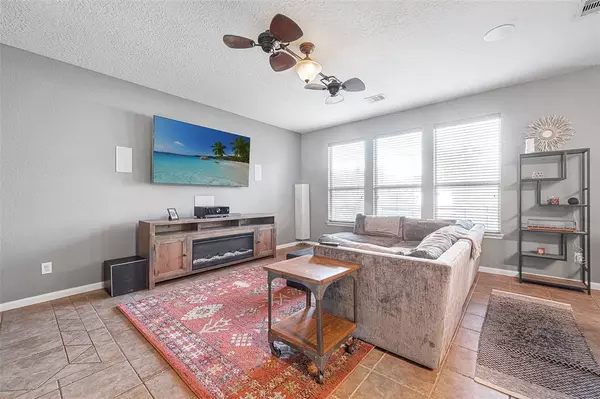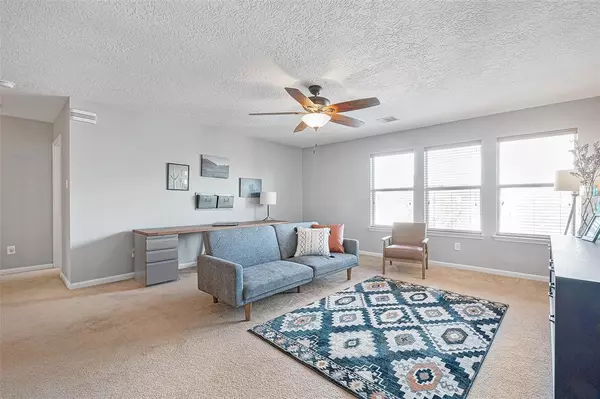$355,000
For more information regarding the value of a property, please contact us for a free consultation.
4 Beds
2.1 Baths
3,496 SqFt
SOLD DATE : 02/07/2024
Key Details
Property Type Single Family Home
Listing Status Sold
Purchase Type For Sale
Square Footage 3,496 sqft
Price per Sqft $101
Subdivision Legends Run 11
MLS Listing ID 43252947
Sold Date 02/07/24
Style Traditional
Bedrooms 4
Full Baths 2
Half Baths 1
HOA Fees $40/ann
HOA Y/N 1
Year Built 2008
Annual Tax Amount $8,944
Tax Year 2023
Lot Size 7,504 Sqft
Acres 0.1723
Property Description
Reach out to learn what makes this one of 2023's most exciting opportunities. Each day, retreat to a master suite adjoining to your own personal loft. The living area resonates with life, thanks to custom surround sound, while every bedroom, internet/TV-ready, promises modern comfort. Step outdoors to a beautifully landscaped yard and a patio boasting TV connectivity, ideal for starlit evenings. Freshly painted interiors are adorned with updated matte black fixtures and faucets, adding a touch of sophistication throughout most rooms. The digital smart Sensi thermostat ensures your environment is always perfect. This spacious residence, nestled in a welcoming community, effortlessly combines luxury and charm. Experience the convenience, elegance, and warmth of 29526 Legends Bluff Dr. Contact us to understand why this property is creating such a buzz and seize the chance to make it your own!
Location
State TX
County Montgomery
Area Spring Northeast
Rooms
Bedroom Description Primary Bed - 1st Floor,Multilevel Bedroom
Master Bathroom Primary Bath: Separate Shower, Primary Bath: Soaking Tub
Den/Bedroom Plus 5
Kitchen Kitchen open to Family Room, Pantry
Interior
Heating Central Gas
Cooling Central Electric
Flooring Carpet, Tile
Fireplaces Number 1
Exterior
Exterior Feature Back Yard, Back Yard Fenced, Covered Patio/Deck
Garage Attached Garage
Garage Spaces 2.0
Roof Type Composition
Street Surface Concrete,Curbs,Gutters
Private Pool No
Building
Lot Description Subdivision Lot
Story 2
Foundation Slab
Lot Size Range 0 Up To 1/4 Acre
Water Water District
Structure Type Brick
New Construction No
Schools
Elementary Schools Bradley Elementary School (Conroe)
Middle Schools York Junior High School
High Schools Grand Oaks High School
School District 11 - Conroe
Others
Senior Community No
Restrictions Deed Restrictions
Tax ID 6882-11-00200
Energy Description Ceiling Fans
Acceptable Financing Cash Sale, Conventional
Tax Rate 2.6451
Disclosures Mud, Sellers Disclosure
Listing Terms Cash Sale, Conventional
Financing Cash Sale,Conventional
Special Listing Condition Mud, Sellers Disclosure
Read Less Info
Want to know what your home might be worth? Contact us for a FREE valuation!

Our team is ready to help you sell your home for the highest possible price ASAP

Bought with JLA Realty







