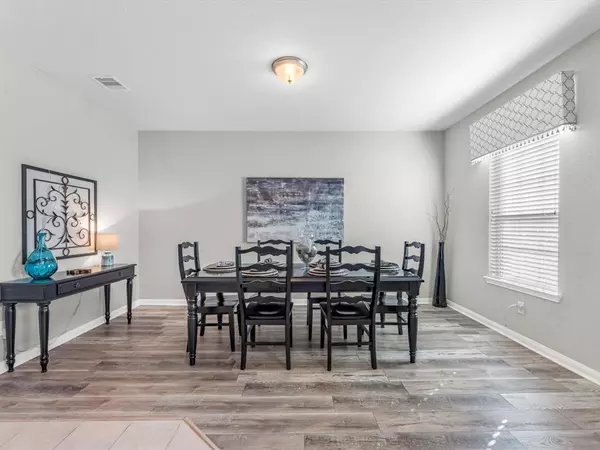$460,000
For more information regarding the value of a property, please contact us for a free consultation.
4 Beds
2.1 Baths
3,247 SqFt
SOLD DATE : 02/08/2024
Key Details
Property Type Single Family Home
Listing Status Sold
Purchase Type For Sale
Square Footage 3,247 sqft
Price per Sqft $139
Subdivision Willow Creek Farms 2 Sec 2
MLS Listing ID 7102039
Sold Date 02/08/24
Style Traditional
Bedrooms 4
Full Baths 2
Half Baths 1
HOA Fees $49/ann
HOA Y/N 1
Year Built 2015
Annual Tax Amount $10,490
Tax Year 2023
Lot Size 5,929 Sqft
Acres 0.1361
Property Description
Welcome home to 30236 Creekside Drive! This charming two-story home offers 3,247 sqft of living space and boasts 4 bedrooms, 2 1/2 bathrooms, a conveniently located GAME ROOM, Off-kitchen OFFICE area, beautifully appointed bedrooms, Oversized GARAGE and EXTENDED driveway, and a backyard oasis complete with a HOT TUB, STONEPAVED area with FIREPIT, and an oversized back PORCH; zoned to Bryant Elementary, Woodcreek Junior High and KATY HIGH SCHOOL! You'll love the amazing open floor plan between the living room, dining, and kitchen. There are an abundance of features including beautiful laminate wood floors, granite countertops, gas-log fireplace, modern finishes, stunning primary suite with TWO HUGE WALK-IN CLOSETS, spacious kitchen, perfect, spacious layout, and so much more! This home is located in the community of conveniently located Willow Creek Farms neighborhood nearI-10 and Heritage Parkway that includes a community center, community pool, playgrounds, and more!
Location
State TX
County Waller
Area Fulshear/South Brookshire/Simonton
Rooms
Bedroom Description Primary Bed - 1st Floor,Walk-In Closet
Interior
Interior Features Spa/Hot Tub
Heating Central Gas
Cooling Central Electric
Flooring Carpet, Tile
Fireplaces Number 1
Fireplaces Type Gaslog Fireplace
Exterior
Exterior Feature Back Yard Fenced, Covered Patio/Deck
Parking Features Attached Garage, Tandem
Garage Spaces 2.0
Roof Type Composition
Private Pool No
Building
Lot Description Subdivision Lot
Story 2
Foundation Slab
Lot Size Range 0 Up To 1/4 Acre
Water Water District
Structure Type Brick,Other
New Construction No
Schools
Elementary Schools Bryant Elementary School (Katy)
Middle Schools Woodcreek Junior High School
High Schools Katy High School
School District 30 - Katy
Others
Senior Community No
Restrictions Deed Restrictions
Tax ID 976202-004-029-000
Acceptable Financing Cash Sale, Conventional, FHA, VA
Tax Rate 2.8528
Disclosures Exclusions, Mud, Sellers Disclosure
Listing Terms Cash Sale, Conventional, FHA, VA
Financing Cash Sale,Conventional,FHA,VA
Special Listing Condition Exclusions, Mud, Sellers Disclosure
Read Less Info
Want to know what your home might be worth? Contact us for a FREE valuation!

Our team is ready to help you sell your home for the highest possible price ASAP

Bought with Jason Mitchell Real Estate LLC






