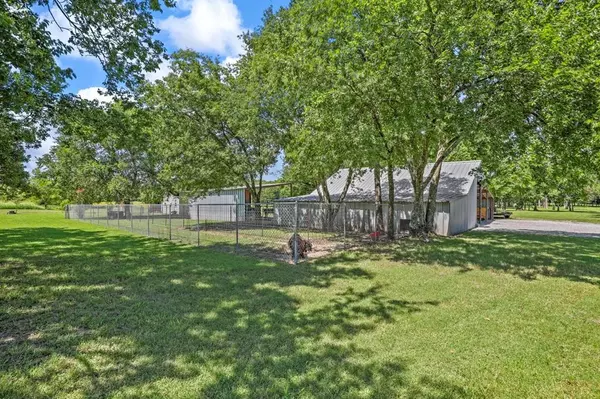$450,000
For more information regarding the value of a property, please contact us for a free consultation.
3 Beds
2 Baths
1,900 SqFt
SOLD DATE : 02/09/2024
Key Details
Property Type Single Family Home
Sub Type Single Family Residence
Listing Status Sold
Purchase Type For Sale
Square Footage 1,900 sqft
Price per Sqft $236
Subdivision A0819 Porter Juliet, Tract 5
MLS Listing ID 20518774
Sold Date 02/09/24
Style Craftsman,Other
Bedrooms 3
Full Baths 2
HOA Y/N None
Year Built 1960
Lot Size 10.000 Acres
Acres 10.0
Property Description
Sit on the back porch and enjoy your cup of coffee over looking your gorgeous view! The main home is a 3 bed, 2 bath 1500 sq. ft. all matching kitchen appliances, a open floor plan with a wood burning stove. For a mother in law retreat or what you wish there is a 400 sq. ft. apartment complete with full bath, laundry, walk-in closet, living, mounted T.V. and a fully equipped kitchen! Both homes Recently painted and carpet replaced. The barn is a 40x60 wired for 30amp RV hookup. Comes complete with electricity, bathroom, and one side is closed in for workshop and separate tack rooms. Plenty of workman's storage at this property! Shop is 24x24 with heat for the winter months! A hunters dream all the wild life love the water from the Sabine River! Heavily treed with mature Pecan, Oak, Hackberry, and Elm! DO NOT VIEW WITHOUT A AGENT AND APPT.
Location
State TX
County Hunt
Direction East I 30, Exit 89 FM-1570. Frontage Road Left under Bridge, Stop Sign a Right on West Frontage Rd., Left onto FM 1570, Turn Right onto Hwy. 66, Left At Secondary Light, Follow Joe Ramsey Blvd. N. to 3121 Hwy. 69 North Home on your Right Two Yellow Railway signs are a good indicator! IN MAPS US 69
Rooms
Dining Room 1
Interior
Interior Features Cable TV Available, Decorative Lighting, Open Floorplan
Heating Central, Electric, Wood Stove
Cooling Ceiling Fan(s), Central Air, Electric, Other
Flooring Carpet, Laminate, Vinyl
Fireplaces Number 1
Fireplaces Type Freestanding, Living Room, Wood Burning, Wood Burning Stove
Equipment Negotiable
Appliance Dishwasher, Disposal, Electric Cooktop, Electric Oven, Ice Maker, Microwave, Refrigerator
Heat Source Central, Electric, Wood Stove
Exterior
Exterior Feature Covered Patio/Porch, Dog Run, RV Hookup, RV/Boat Parking, Storage
Carport Spaces 6
Fence Back Yard, Chain Link, Cross Fenced, Fenced, Front Yard, Partial Cross, Other
Utilities Available All Weather Road, Cable Available, Outside City Limits, Rural Water District, See Remarks, Septic
Roof Type Composition
Street Surface Asphalt
Total Parking Spaces 6
Garage No
Building
Lot Description Acreage, Agricultural, Many Trees, Cedar, Oak, Other, Pasture, Rugged
Story One
Foundation Pillar/Post/Pier
Level or Stories One
Structure Type Fiber Cement
Schools
Elementary Schools Crockett
Middle Schools Greenville
High Schools Greenville
School District Greenville Isd
Others
Restrictions No Known Restriction(s)
Ownership Dayberry
Acceptable Financing Cash, Conventional, Other
Listing Terms Cash, Conventional, Other
Financing FHA 203(b)
Read Less Info
Want to know what your home might be worth? Contact us for a FREE valuation!

Our team is ready to help you sell your home for the highest possible price ASAP

©2024 North Texas Real Estate Information Systems.
Bought with Danielle Watkins • CENTURY 21 Judge Fite Co.






