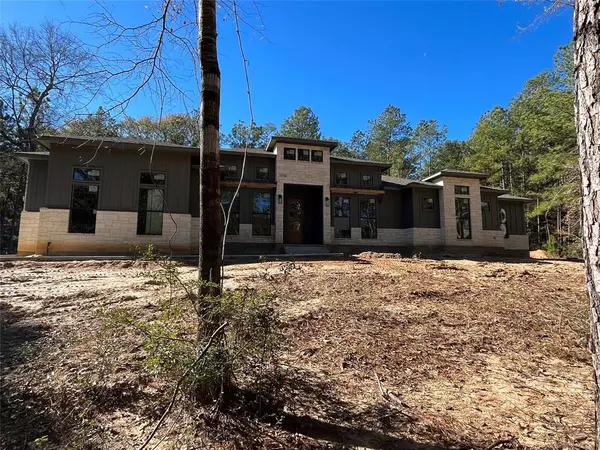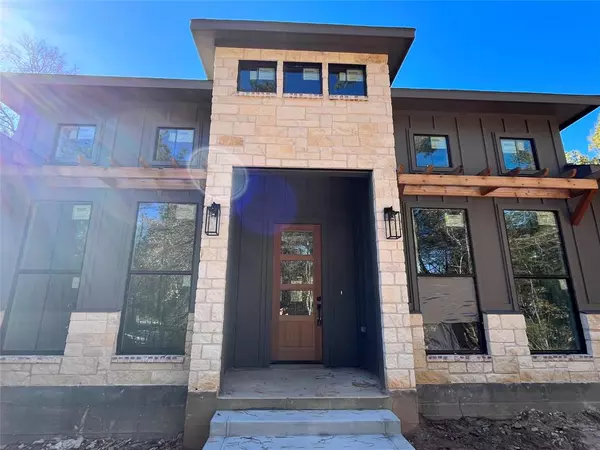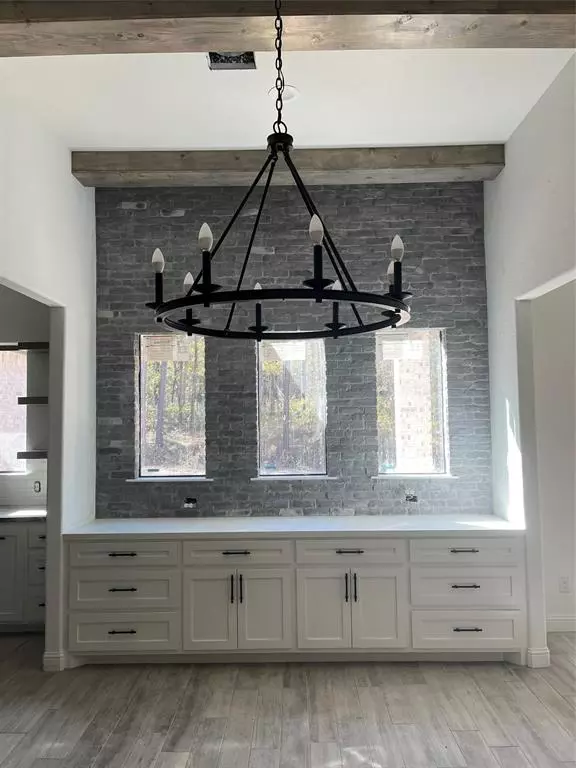$749,900
For more information regarding the value of a property, please contact us for a free consultation.
5 Beds
3 Baths
3,142 SqFt
SOLD DATE : 02/12/2024
Key Details
Property Type Single Family Home
Listing Status Sold
Purchase Type For Sale
Square Footage 3,142 sqft
Price per Sqft $238
Subdivision Texas Grand Ranch Ph 5
MLS Listing ID 38564553
Sold Date 02/12/24
Style Traditional
Bedrooms 5
Full Baths 3
HOA Fees $33/ann
HOA Y/N 1
Year Built 2023
Annual Tax Amount $1,867
Tax Year 2023
Lot Size 2.000 Acres
Acres 2.0
Property Description
Beautiful new modern transitional style home w/ brick and hardi. 5BR w/large Master Suite; separate study. Upgraded large plank porcelain wood tile in main areas and master; upgraded carpet and pad in bedrooms and closets. Open plan w/ gourmet island kitchen - site built cabinets, natural quartzite counters, subway tile backsplash, stainless appliances with 48' range with convection oven and upgraded lighting and plumbing. Huge pantry and utility room. Gorgeous trim accents- custom cabinet and built ins, pot drawers at kitchen, floating shelves, crown and larger moldings. Energy efficient home with spray foam. Large back porch and large sized back yard space for pets or kids. Please verify room sizes. They are estimated. Home is almost completed!
Location
State TX
County Walker
Area Huntsville Area
Rooms
Bedroom Description All Bedrooms Down,Primary Bed - 1st Floor,Split Plan,Walk-In Closet
Other Rooms Family Room, Formal Dining, Home Office/Study, Kitchen/Dining Combo, Living Area - 1st Floor, Living/Dining Combo, Utility Room in House
Master Bathroom Hollywood Bath, Primary Bath: Double Sinks, Primary Bath: Separate Shower, Primary Bath: Soaking Tub, Secondary Bath(s): Soaking Tub, Secondary Bath(s): Tub/Shower Combo, Vanity Area
Den/Bedroom Plus 6
Kitchen Island w/o Cooktop, Kitchen open to Family Room, Pantry, Pots/Pans Drawers, Under Cabinet Lighting, Walk-in Pantry
Interior
Interior Features Crown Molding, Fire/Smoke Alarm, Formal Entry/Foyer, High Ceiling
Heating Central Electric
Cooling Central Electric
Flooring Carpet, Tile
Fireplaces Number 1
Fireplaces Type Wood Burning Fireplace
Exterior
Exterior Feature Back Green Space, Back Yard, Covered Patio/Deck, Porch, Side Yard, Sprinkler System
Garage Attached Garage, Oversized Garage
Garage Spaces 2.0
Garage Description Additional Parking, Auto Garage Door Opener, Double-Wide Driveway
Roof Type Composition
Street Surface Asphalt
Private Pool No
Building
Lot Description Subdivision Lot, Wooded
Story 1
Foundation Slab
Lot Size Range 2 Up to 5 Acres
Builder Name Bordeaux Homes
Sewer Septic Tank
Water Public Water
Structure Type Brick,Cement Board,Stone
New Construction Yes
Schools
Elementary Schools Estella Stewart Elementary School
Middle Schools Mance Park Middle School
High Schools Huntsville High School
School District 64 - Huntsville
Others
Senior Community No
Restrictions Deed Restrictions,Horses Allowed
Tax ID 64814
Ownership Full Ownership
Energy Description Ceiling Fans,Digital Program Thermostat,HVAC>13 SEER,Insulated/Low-E windows,Insulation - Spray-Foam,Other Energy Features
Acceptable Financing Cash Sale, Conventional, Investor, Texas Veterans Land Board, VA
Tax Rate 1.4675
Disclosures Corporate Listing, Sellers Disclosure
Listing Terms Cash Sale, Conventional, Investor, Texas Veterans Land Board, VA
Financing Cash Sale,Conventional,Investor,Texas Veterans Land Board,VA
Special Listing Condition Corporate Listing, Sellers Disclosure
Read Less Info
Want to know what your home might be worth? Contact us for a FREE valuation!

Our team is ready to help you sell your home for the highest possible price ASAP

Bought with Integrity Home and Ranch Properties







