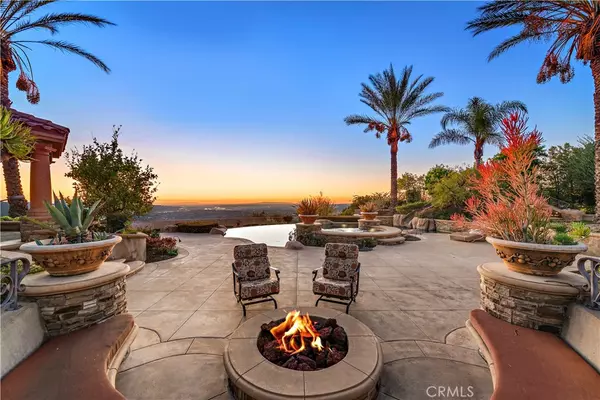$3,900,000
$4,700,000
17.0%For more information regarding the value of a property, please contact us for a free consultation.
5 Beds
6 Baths
6,883 SqFt
SOLD DATE : 02/20/2024
Key Details
Sold Price $3,900,000
Property Type Single Family Home
Sub Type Single Family Residence
Listing Status Sold
Purchase Type For Sale
Square Footage 6,883 sqft
Price per Sqft $566
MLS Listing ID OC24001810
Sold Date 02/20/24
Bedrooms 5
Full Baths 5
Half Baths 1
HOA Y/N No
Year Built 1991
Lot Size 0.505 Acres
Property Description
The epitome of luxury living, sitting atop a tremendous lot, this renovated estate boasts jaw dropping views of Yorba Linda. Soaring ceilings, luxurious decorations, and tall windows are found behind the grand double doors. Main floor includes beautiful, ornately decorated staircase, astounding living room, immense family room with a gorgeous bar and fireplace, and gourmet kitchen with bold wood cabinetry. Sliding glass door that leads to the exterior fully enhances the indoor/outdoor flow. The massive, entertainers paradise of a backyard consists of stunning pool and spa, tremendously sized open grass area, outdoor kitchen and dining room, all overlooking an exceptional view. On the upper level, the master bedroom redefines the standards of luxury living with its meticulously designed recessed ceiling, seating area complete with fireplace, plush carpet, and luxurious bathroom, all overlooking the same astonishing view. Aside from the plethora of features, the home also boasts a spacious loft that perfectly acts as an entertainment room or theater. This estate is the true definition of opulence, showcasing an upmost level of design, beauty, and sophistication.
Location
State CA
County Orange
Area 85 - Yorba Linda
Rooms
Main Level Bedrooms 1
Interior
Interior Features Wet Bar, Built-in Features, Balcony, Crown Molding, Cathedral Ceiling(s), Coffered Ceiling(s), Granite Counters, High Ceilings, Open Floorplan, Pantry, Recessed Lighting, Two Story Ceilings, Bar, Bedroom on Main Level, Dressing Area, Entrance Foyer, Galley Kitchen, Walk-In Pantry, Walk-In Closet(s)
Heating Forced Air
Cooling Central Air, Dual, Zoned
Fireplaces Type Family Room, Gas, Living Room, Masonry, Primary Bedroom, Outside, Raised Hearth
Fireplace Yes
Appliance 6 Burner Stove, Barbecue, Double Oven, Dishwasher, Free-Standing Range, Freezer, Disposal, Gas Oven, Indoor Grill, Ice Maker, Microwave, Refrigerator, Range Hood, Water Softener, Trash Compactor, Water Purifier
Laundry Electric Dryer Hookup, Gas Dryer Hookup, Laundry Room
Exterior
Exterior Feature Fire Pit
Garage Spaces 4.0
Garage Description 4.0
Pool Filtered, Gas Heat, Heated, Infinity, In Ground, Pebble, Private, Waterfall
Community Features Sidewalks
View Y/N Yes
View City Lights, Hills, Panoramic, Pool
Attached Garage Yes
Total Parking Spaces 4
Private Pool Yes
Building
Lot Description 0-1 Unit/Acre
Story 2
Entry Level Two
Sewer Public Sewer
Water Public
Level or Stories Two
New Construction No
Schools
School District Placentia-Yorba Linda Unified
Others
Senior Community No
Tax ID 35361306
Acceptable Financing Cash, Conventional
Listing Terms Cash, Conventional
Financing Cash
Special Listing Condition Standard
Read Less Info
Want to know what your home might be worth? Contact us for a FREE valuation!

Our team is ready to help you sell your home for the highest possible price ASAP

Bought with Grace Zhang • RE/MAX Galaxy







