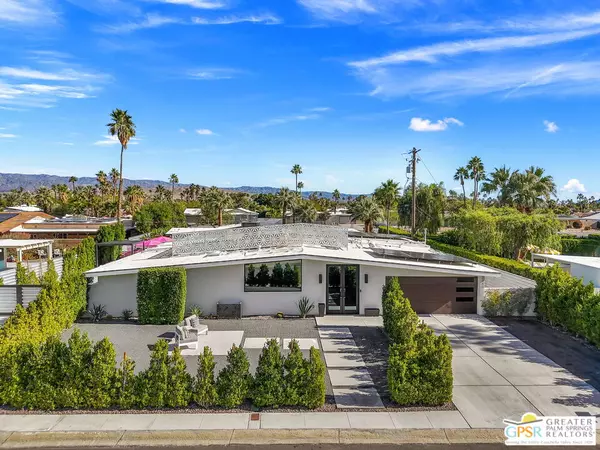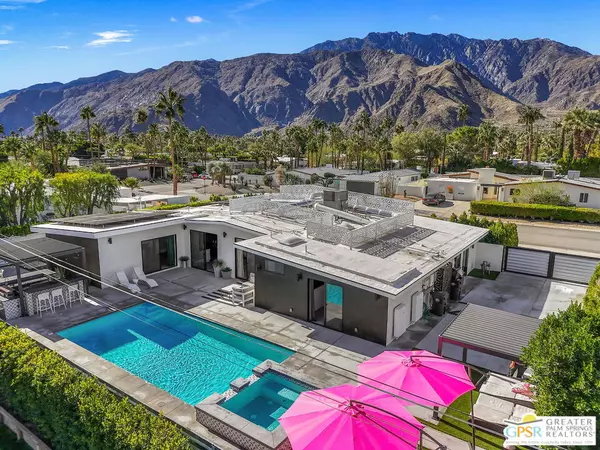$1,495,000
$1,495,000
For more information regarding the value of a property, please contact us for a free consultation.
4 Beds
3 Baths
2,465 SqFt
SOLD DATE : 02/21/2024
Key Details
Sold Price $1,495,000
Property Type Single Family Home
Sub Type Single Family Residence
Listing Status Sold
Purchase Type For Sale
Square Footage 2,465 sqft
Price per Sqft $606
Subdivision Racquet Club East
MLS Listing ID 24-346319
Sold Date 02/21/24
Style Mid-Century
Bedrooms 4
Full Baths 3
Construction Status Updated/Remodeled
HOA Y/N No
Year Built 1959
Lot Size 10,454 Sqft
Acres 0.24
Property Description
Alexander-built in 1959 by architects Palmer & Krisel. 4 bedrooms + 3 bathrooms and 2,465 square feet. Turnkey FURNISHED and perfectly positioned in one of the annual Modernism Tour's favorite pockets - Racquet Club Estates! UPDATED throughout and yet the magic of modernist desert living remains. Post-and-beam ceilings + open floor plan. Chef's kitchen where San Jacinto views are noteworthy, a large island, walnut cabinets, and porcelain flooring. Living + dining areas are defined by a series of conversation areas with sliding doors opening to the pool. The walled + private backyard is framed by a cabana with mountain views and pergola covered barbecue with bar seating all around. Elevated spa with waterfall atop a stunning pool. Two ensuite primary bedrooms are positioned on opposite ends of the home featuring direct patio access. The kitchenette is a nice surprise. Guest bedrooms #3 and #4 offer more stylish interior design sensibility found throughout the home where an extensive remodel in recent years will be enjoyed for years to come. Large utility room with storage is positioned off the 2-car garage currently enjoyed as a rec room! A secondary parking option behind gates on the north end of the home might be a consideration for RV owners. Rooftop SOLAR is owned. As the original Alexander Company brochures once read,"Resort Living at its Best!" We couldn't agree more.
Location
State CA
County Riverside
Area Palm Springs North End
Zoning R1C
Rooms
Other Rooms Cabana
Dining Room 0
Kitchen Island, Open to Family Room, Remodeled, Quartz Counters, Skylight(s)
Interior
Interior Features Open Floor Plan, Recessed Lighting, High Ceilings (9 Feet+), Beamed Ceiling(s)
Heating Central, Forced Air
Cooling Air Conditioning
Flooring Tile
Fireplaces Type None
Equipment Dishwasher, Dryer, Garbage Disposal, Microwave, Hood Fan, Barbeque, Alarm System, Cable, Built-Ins
Laundry Room
Exterior
Garage Door Opener, Direct Entrance, Garage - 2 Car, RV Possible, Side By Side, Driveway
Garage Spaces 1.0
Fence Block, Other
Pool Private
View Y/N Yes
View Mountains
Roof Type Flat
Building
Story 1
Foundation Slab
Sewer In Connected and Paid
Architectural Style Mid-Century
Level or Stories One
Structure Type Stucco
Construction Status Updated/Remodeled
Others
Special Listing Condition Standard
Read Less Info
Want to know what your home might be worth? Contact us for a FREE valuation!

Our team is ready to help you sell your home for the highest possible price ASAP

The multiple listings information is provided by The MLSTM/CLAW from a copyrighted compilation of listings. The compilation of listings and each individual listing are ©2024 The MLSTM/CLAW. All Rights Reserved.
The information provided is for consumers' personal, non-commercial use and may not be used for any purpose other than to identify prospective properties consumers may be interested in purchasing. All properties are subject to prior sale or withdrawal. All information provided is deemed reliable but is not guaranteed accurate, and should be independently verified.
Bought with Michael David McGee







