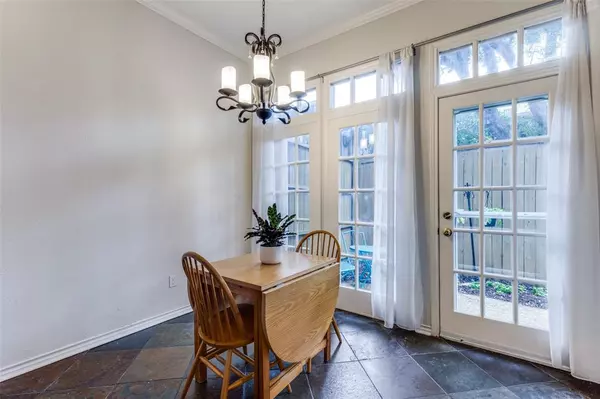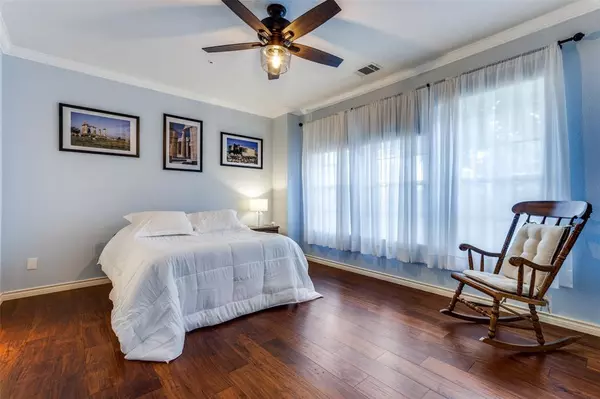$389,000
For more information regarding the value of a property, please contact us for a free consultation.
2 Beds
2 Baths
1,094 SqFt
SOLD DATE : 02/15/2024
Key Details
Property Type Condo
Sub Type Condominium
Listing Status Sold
Purchase Type For Sale
Square Footage 1,094 sqft
Price per Sqft $355
Subdivision Mckinney Ave Condo 4232
MLS Listing ID 20431284
Sold Date 02/15/24
Style Traditional
Bedrooms 2
Full Baths 1
Half Baths 1
HOA Fees $357/mo
HOA Y/N Mandatory
Year Built 1984
Annual Tax Amount $7,249
Lot Size 0.344 Acres
Acres 0.344
Property Description
Knox-Henderson Condo situated near restaurants, shops, Cole Park & Katy Trail, enjoy the versatility this home has to offer. Standout features to include open concept living, dining & kitchen areas that create a sense of spaciousness & make entertaining a breeze! In the kitchen you'll enjoy updated SS appliances with blonde cabinetry, granite counter tops & bar area. Enjoy an abundant light infused dining area looking out to the private patio. Indulge in cozy fall nights by the wood-burning fireplace with beautiful mantle & built-in shelving. Upstairs you'll find a large primary suite with engineered wood floors, crown molding, walk-in closet fitted with custom storage racks. An en-suite bathroom with granite vanity & a double sink. The guest suite offers new carpeting & a nice sized closet. Additional offerings include stackable W-D area, attic space upstairs & abundant closet & storage space sprinkled throughout!
Location
State TX
County Dallas
Community Community Sprinkler, Gated
Direction From Fitzhugh, head North on McKinney Ave, Condos are on the right. Park in first space to the right of the entrance, against the shrubs. Additional parking on street.
Rooms
Dining Room 1
Interior
Interior Features Granite Counters
Heating Central, Electric, Fireplace(s)
Cooling Central Air, Electric
Flooring Carpet, Ceramic Tile, Laminate, Stone
Fireplaces Number 1
Fireplaces Type Wood Burning
Appliance Dishwasher, Disposal, Electric Oven, Electric Range, Microwave, Refrigerator
Heat Source Central, Electric, Fireplace(s)
Laundry In Hall, Stacked W/D Area
Exterior
Exterior Feature Courtyard
Garage Spaces 1.0
Fence Gate, Wrought Iron
Community Features Community Sprinkler, Gated
Utilities Available City Sewer, City Water, Community Mailbox, Concrete, Curbs, Sidewalk
Roof Type Asphalt
Total Parking Spaces 1
Garage Yes
Building
Lot Description Few Trees, Landscaped
Story Two
Foundation Slab
Level or Stories Two
Structure Type Brick,Other
Schools
Elementary Schools Milam
Middle Schools Spence
High Schools North Dallas
School District Dallas Isd
Others
Ownership See Tax
Acceptable Financing Cash, Conventional
Listing Terms Cash, Conventional
Financing Conventional
Read Less Info
Want to know what your home might be worth? Contact us for a FREE valuation!

Our team is ready to help you sell your home for the highest possible price ASAP

©2025 North Texas Real Estate Information Systems.
Bought with Chris Bentley • Bentley Fine Properties






