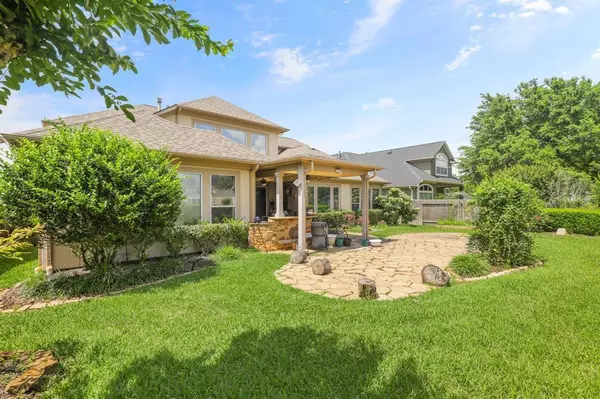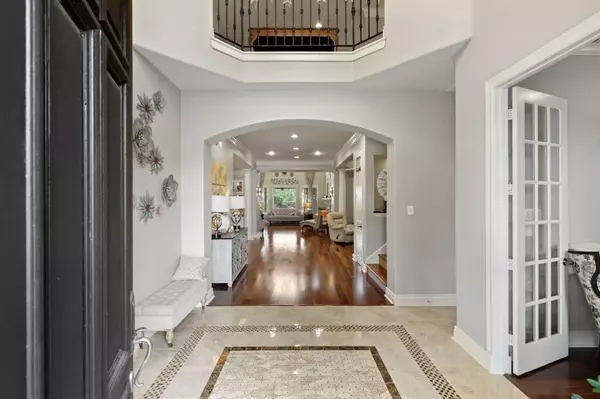$1,140,000
For more information regarding the value of a property, please contact us for a free consultation.
5 Beds
5.1 Baths
4,953 SqFt
SOLD DATE : 02/22/2024
Key Details
Property Type Single Family Home
Listing Status Sold
Purchase Type For Sale
Square Footage 4,953 sqft
Price per Sqft $228
Subdivision Avalon Meadows Of Avalon
MLS Listing ID 3068666
Sold Date 02/22/24
Style Contemporary/Modern
Bedrooms 5
Full Baths 5
Half Baths 1
HOA Fees $176/ann
HOA Y/N 1
Year Built 2002
Lot Size 10,131 Sqft
Acres 0.2326
Property Description
Stunning 2-story home with 5 bedrooms, 5.5 baths, and a 2 car garage in the master planned and highly desirable community of Meadows of Avalon. It features 5 bedrooms with 2 BEDROOMS DOWN, 5.5 bathrooms, spacious formal dining room with hardwood floors. A double French door opens up to a spacious family room with a marble floor that flows seamlessly into the kitchen and morning area. The kitchen is equipped with an oversized quartz island, plenty of cabinets, and storage areas. The master suite is full of brightness and features a garden tub, a separate glass-enclosed shower, dual sinks, and a large walk-in closet. Upstairs, you’ll find a media and game room that’s perfect for entertaining guests. The extended backyard patio provides ample space for outdoor activities with your family and friends. The community is surrounded by ample green space, lakes, parks, and wonderful trails. The highly acclaimed FBISD makes this community the perfect place to live. Must see!
Location
State TX
County Fort Bend
Area Sugar Land South
Rooms
Bedroom Description 2 Bedrooms Down,Primary Bed - 1st Floor
Other Rooms Breakfast Room, Family Room, Formal Dining, Formal Living, Gameroom Up, Home Office/Study, Sun Room
Master Bathroom Full Secondary Bathroom Down, Half Bath, Primary Bath: Double Sinks, Secondary Bath(s): Double Sinks, Secondary Bath(s): Tub/Shower Combo
Kitchen Breakfast Bar, Kitchen open to Family Room, Walk-in Pantry
Interior
Interior Features 2 Staircases, Alarm System - Owned, Dry Bar, Dryer Included, Fire/Smoke Alarm, High Ceiling, Refrigerator Included, Spa/Hot Tub, Washer Included, Window Coverings
Heating Central Electric
Cooling Central Electric
Flooring Marble Floors, Wood
Fireplaces Number 2
Exterior
Exterior Feature Back Yard, Greenhouse
Parking Features Detached Garage
Garage Spaces 3.0
Roof Type Composition
Street Surface Asphalt
Private Pool No
Building
Lot Description Cul-De-Sac, Greenbelt
Faces North
Story 2
Foundation Slab
Lot Size Range 0 Up To 1/4 Acre
Sewer Public Sewer
Water Public Water
Structure Type Stucco
New Construction No
Schools
Elementary Schools Commonwealth Elementary School
Middle Schools Fort Settlement Middle School
High Schools Clements High School
School District 19 - Fort Bend
Others
Senior Community No
Restrictions Deed Restrictions
Tax ID 1283-01-002-0270-907
Disclosures Sellers Disclosure
Special Listing Condition Sellers Disclosure
Read Less Info
Want to know what your home might be worth? Contact us for a FREE valuation!

Our team is ready to help you sell your home for the highest possible price ASAP

Bought with eXp Realty LLC







