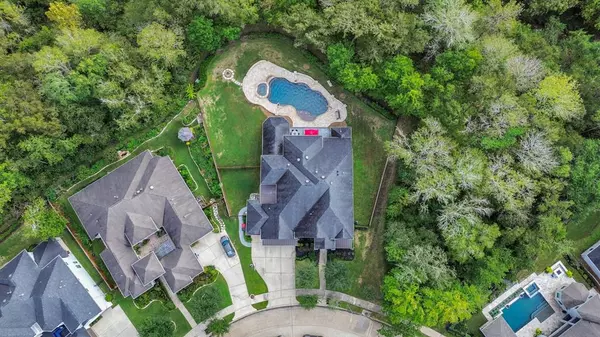$1,250,000
For more information regarding the value of a property, please contact us for a free consultation.
4 Beds
5.1 Baths
5,247 SqFt
SOLD DATE : 02/23/2024
Key Details
Property Type Single Family Home
Listing Status Sold
Purchase Type For Sale
Square Footage 5,247 sqft
Price per Sqft $210
Subdivision Sienna Village Of Bees Creek Sec 29
MLS Listing ID 47332259
Sold Date 02/23/24
Style Mediterranean,Traditional
Bedrooms 4
Full Baths 5
Half Baths 1
HOA Fees $137/ann
HOA Y/N 1
Year Built 2014
Annual Tax Amount $28,671
Tax Year 2023
Lot Size 0.450 Acres
Acres 0.45
Property Description
Retreat to 14 Chaira Ct, a luxurious home in Sienna offering the beauty and tranquility reminiscent of an Italian paradise. Spanning over 5000 sq ft. of living space, this home exudes elegance w/ a stunning curved wood staircase at the entrance, luxurious wood & travertine tile flooring, harmonized w/ tasteful fixtures & high-end appliances. The heart of this sanctuary is the BACKYARD OASIS surrounded by a NATURE RESERVE. Meticulously designed & curated, this outdoor haven represents the epitome of LUXURY & LEISURE. With a heated saltwater pool & spa, outdoor kitchen, gas/wood fire pit & lush, landscaped garden, this home offers an EVERYDAY ESCAPE TO PARADISE. Other key features in the home include- plantation shutters in the front, a wine room, a pool bath, 4-car tandem garage w/ AC, UV sanitizer w/pool, an emergency generator, back perimeter mosquito system & more. Nestled in Sorrento, an exclusive gated community in front of Sienna, this home is a must-see. Schedule a showing today!
Location
State TX
County Fort Bend
Community Sienna
Area Sienna Area
Rooms
Bedroom Description En-Suite Bath,Primary Bed - 1st Floor,Sitting Area,Walk-In Closet
Other Rooms 1 Living Area, Breakfast Room, Family Room, Formal Dining, Formal Living, Gameroom Up, Home Office/Study, Living Area - 1st Floor, Media, Utility Room in House, Wine Room
Master Bathroom Half Bath, Primary Bath: Double Sinks, Primary Bath: Separate Shower, Primary Bath: Soaking Tub, Secondary Bath(s): Tub/Shower Combo
Kitchen Breakfast Bar, Island w/o Cooktop, Kitchen open to Family Room, Pantry, Under Cabinet Lighting
Interior
Interior Features 2 Staircases, Alarm System - Leased, Balcony, Fire/Smoke Alarm, Formal Entry/Foyer, High Ceiling, Prewired for Alarm System, Spa/Hot Tub, Water Softener - Owned, Window Coverings, Wired for Sound
Heating Central Gas
Cooling Central Electric
Flooring Carpet, Tile, Travertine, Wood
Fireplaces Number 1
Fireplaces Type Gaslog Fireplace
Exterior
Exterior Feature Back Green Space, Back Yard, Back Yard Fenced, Balcony, Covered Patio/Deck, Fully Fenced, Mosquito Control System, Outdoor Kitchen, Patio/Deck, Side Yard, Spa/Hot Tub, Sprinkler System, Subdivision Tennis Court
Garage Attached Garage, Oversized Garage, Tandem
Garage Spaces 4.0
Roof Type Composition
Street Surface Concrete,Curbs
Private Pool No
Building
Lot Description Cleared, Greenbelt, In Golf Course Community, Subdivision Lot, Wooded
Faces West
Story 2
Foundation Slab
Lot Size Range 1/4 Up to 1/2 Acre
Builder Name Taylor Morrison
Water Water District
Structure Type Stone,Stucco
New Construction No
Schools
Elementary Schools Sienna Crossing Elementary School
Middle Schools Baines Middle School
High Schools Ridge Point High School
School District 19 - Fort Bend
Others
HOA Fee Include Clubhouse,Limited Access Gates,Recreational Facilities
Senior Community No
Restrictions Deed Restrictions
Tax ID 8132-29-001-0160-907
Ownership Full Ownership
Energy Description Attic Vents,Ceiling Fans,Digital Program Thermostat,Energy Star Appliances,Energy Star/CFL/LED Lights,Energy Star/Reflective Roof,High-Efficiency HVAC,HVAC>13 SEER,Insulated/Low-E windows,Insulation - Blown Cellulose,Radiant Attic Barrier
Acceptable Financing Cash Sale, Conventional, FHA, VA
Tax Rate 2.6683
Disclosures Levee District, Mud, Sellers Disclosure
Green/Energy Cert Home Energy Rating/HERS
Listing Terms Cash Sale, Conventional, FHA, VA
Financing Cash Sale,Conventional,FHA,VA
Special Listing Condition Levee District, Mud, Sellers Disclosure
Read Less Info
Want to know what your home might be worth? Contact us for a FREE valuation!

Our team is ready to help you sell your home for the highest possible price ASAP

Bought with eXp Realty LLC







