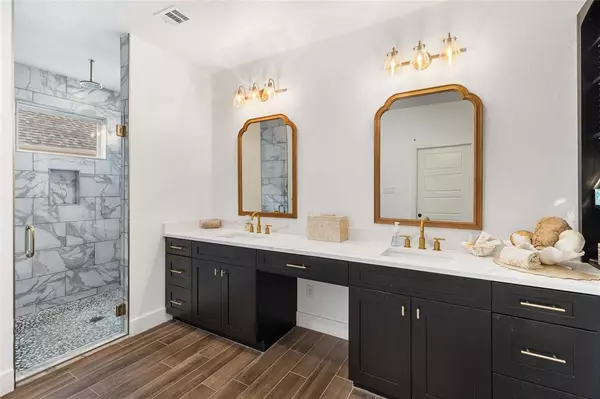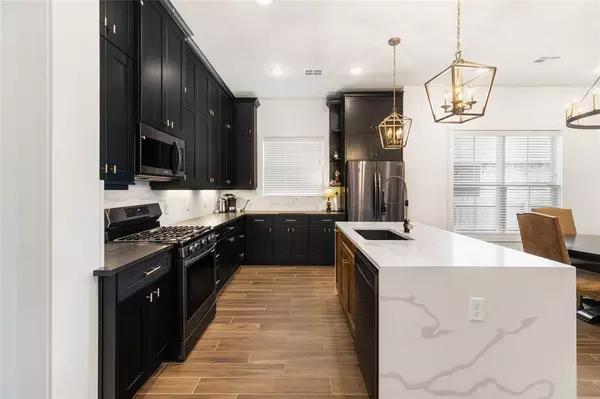$409,900
For more information regarding the value of a property, please contact us for a free consultation.
3 Beds
2.1 Baths
2,246 SqFt
SOLD DATE : 02/23/2024
Key Details
Property Type Single Family Home
Listing Status Sold
Purchase Type For Sale
Square Footage 2,246 sqft
Price per Sqft $185
Subdivision Brewster Pointe Ph 1
MLS Listing ID 84300975
Sold Date 02/23/24
Style Contemporary/Modern
Bedrooms 3
Full Baths 2
Half Baths 1
HOA Fees $67/ann
HOA Y/N 1
Year Built 2022
Annual Tax Amount $1,492
Tax Year 2022
Lot Size 7,179 Sqft
Acres 0.1648
Property Description
Check out this 3/2 PLUS study. The home is full of natural light, crown molding, quartz counters, and high-end finishes featuring the latest gold accent style tilting towards modern but easily adjusting to an ageless style. Enter a formal foyer leading to a large, open floor plan starting with your chef's kitchen featuring upgraded stainless steel appliances, a massive walk-in pantry, and an island eating bar overlooking your dining space through to the living room with a fireplace. A wall of windows allows a view of your backyard and copious natural light. The split floorplan provides for a private, master oasis also with a wall of windows, pop ceiling accent, and a master bath fit for top spa treatment: 12x9.5 master closet with built-ins, soaker tub, tiled shower with glass door, two sinks, and sitting space to prep for the day. The secondary rooms are oversized, each with closet built-ins. Utility upgraded with a laundry sink.
Location
State TX
County Brazos
Rooms
Bedroom Description All Bedrooms Down,En-Suite Bath,Primary Bed - 1st Floor,Split Plan,Walk-In Closet
Other Rooms 1 Living Area, Breakfast Room, Home Office/Study, Living Area - 1st Floor, Utility Room in House
Master Bathroom Half Bath, Primary Bath: Double Sinks, Primary Bath: Separate Shower, Primary Bath: Soaking Tub, Secondary Bath(s): Tub/Shower Combo, Vanity Area
Kitchen Island w/o Cooktop, Kitchen open to Family Room, Under Cabinet Lighting, Walk-in Pantry
Interior
Interior Features Crown Molding, Fire/Smoke Alarm, High Ceiling, Window Coverings
Heating Central Gas
Cooling Central Electric
Flooring Tile
Exterior
Exterior Feature Covered Patio/Deck, Patio/Deck, Porch, Sprinkler System
Parking Features Attached Garage
Garage Spaces 2.0
Garage Description Auto Garage Door Opener
Roof Type Composition
Street Surface Concrete,Curbs,Gutters
Private Pool No
Building
Lot Description Subdivision Lot
Story 1
Foundation Slab
Lot Size Range 0 Up To 1/4 Acre
Sewer Public Sewer
Water Public Water
Structure Type Stone,Stucco
New Construction No
Schools
Elementary Schools Spring Creek Elementary School (College Station)
Middle Schools Wellborn Middle School
High Schools College Station High School
School District 153 - College Station
Others
Senior Community No
Restrictions Deed Restrictions
Tax ID 413325
Ownership Full Ownership
Energy Description Attic Vents,Ceiling Fans,Digital Program Thermostat,Insulated/Low-E windows,Radiant Attic Barrier,Tankless/On-Demand H2O Heater
Acceptable Financing Cash Sale, Conventional
Tax Rate 2.1321
Disclosures Sellers Disclosure
Listing Terms Cash Sale, Conventional
Financing Cash Sale,Conventional
Special Listing Condition Sellers Disclosure
Read Less Info
Want to know what your home might be worth? Contact us for a FREE valuation!

Our team is ready to help you sell your home for the highest possible price ASAP

Bought with Jason Mitchell Real Estate LLC







