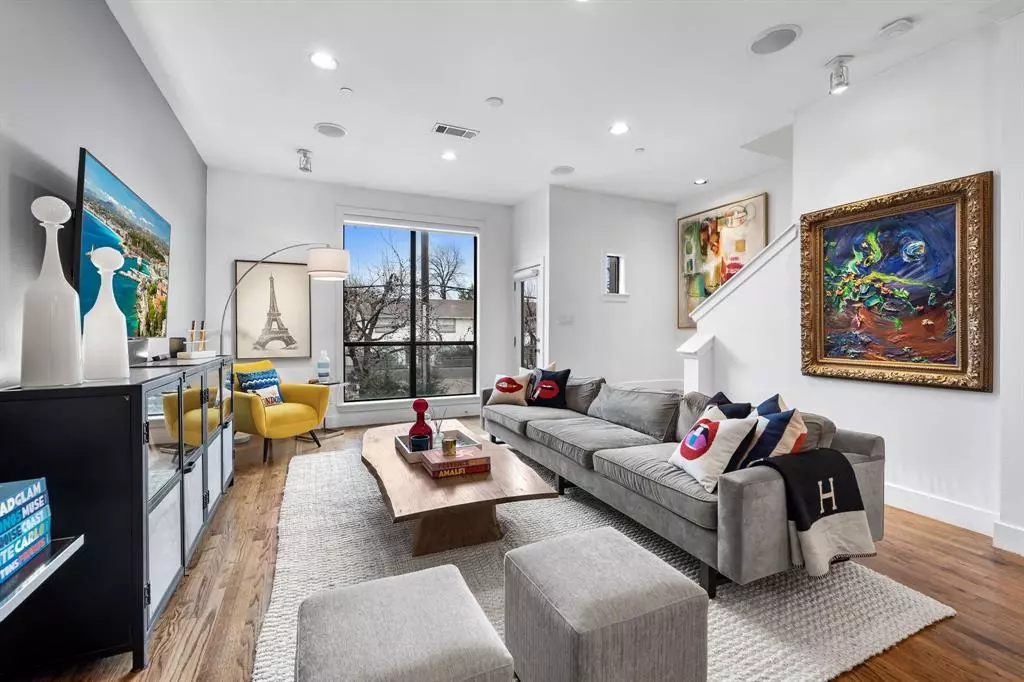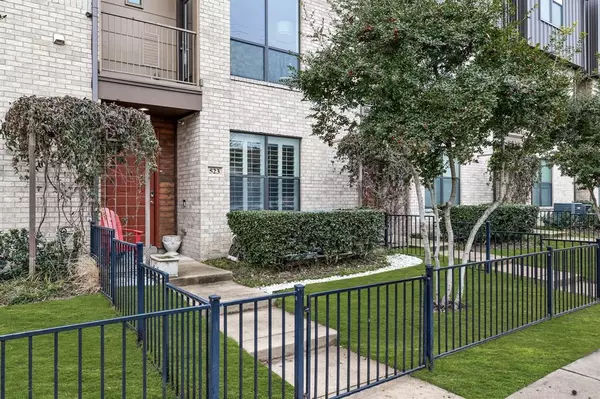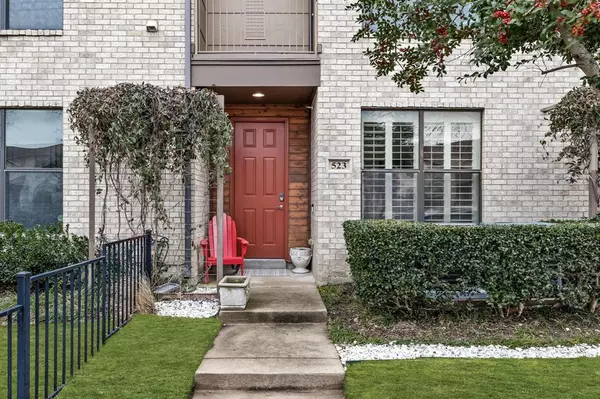$569,900
For more information regarding the value of a property, please contact us for a free consultation.
2 Beds
3 Baths
1,807 SqFt
SOLD DATE : 02/27/2024
Key Details
Property Type Condo
Sub Type Condominium
Listing Status Sold
Purchase Type For Sale
Square Footage 1,807 sqft
Price per Sqft $315
Subdivision Palo Alto Twnhms Condo
MLS Listing ID 20517933
Sold Date 02/27/24
Style Contemporary/Modern
Bedrooms 2
Full Baths 2
Half Baths 1
HOA Fees $437/mo
HOA Y/N Mandatory
Year Built 2006
Annual Tax Amount $8,835
Lot Size 2.531 Acres
Acres 2.531
Property Description
Thoughtful renovations for the discerning homeowner. Nestled in the thriving neighborhood of Oak Lawn, future owners enjoy an ideal location nearby Dallas's prized parks, nightlife and dining. But they also inherit a home lovingly improved by its long-term residents. Define improved? Let’s start with the oak floors throughout, remodeled bathrooms, re-vamped kitchen, custom closets and the built-in Bose surround sound. The bathroom features are endless with walls of Porcelanosa tile, an accent stone wall, frameless showers with added dual fixtures, custom vanities and a re-imagined primary suite washroom. But it's the kitchen that really shines. Crisp painted cabinetry with fashionable backsplash tile, quartz counters, designer lighting and upgraded large-format tile flooring combine to make a stand-out center for entertaining and cooking. Additionally, the gated yard adds convenience for pet owners and nearby Craddock Park is the ideal destination to socialize your canine companions.
Location
State TX
County Dallas
Community Community Pool, Community Sprinkler, Curbs
Direction From Lemmon, west on Wycliff, turn left on Hall.
Rooms
Dining Room 1
Interior
Interior Features Cable TV Available, Decorative Lighting, Double Vanity, Flat Screen Wiring, High Speed Internet Available, Kitchen Island, Open Floorplan, Pantry, Smart Home System, Sound System Wiring, Walk-In Closet(s)
Heating Central, Natural Gas
Cooling Central Air
Flooring Hardwood, Stone
Appliance Dishwasher, Disposal, Gas Range, Gas Water Heater, Microwave
Heat Source Central, Natural Gas
Laundry Electric Dryer Hookup, Full Size W/D Area, Washer Hookup
Exterior
Exterior Feature Balcony, Rain Gutters, Lighting
Garage Spaces 2.0
Fence Front Yard, Wrought Iron
Community Features Community Pool, Community Sprinkler, Curbs
Utilities Available City Sewer, City Water, Curbs, Sidewalk
Roof Type Composition,Mixed
Total Parking Spaces 2
Garage Yes
Private Pool 1
Building
Lot Description Few Trees
Story Three Or More
Foundation Slab
Level or Stories Three Or More
Structure Type Aluminum Siding,Brick,Siding
Schools
Elementary Schools Esperanza Medrano
Middle Schools Rusk
High Schools North Dallas
School District Dallas Isd
Others
Ownership See Agent
Acceptable Financing Cash, Conventional, FHA
Listing Terms Cash, Conventional, FHA
Financing Cash
Read Less Info
Want to know what your home might be worth? Contact us for a FREE valuation!

Our team is ready to help you sell your home for the highest possible price ASAP

©2024 North Texas Real Estate Information Systems.
Bought with Amanda Valerio-Mendez • Coldwell Banker Apex, REALTORS







