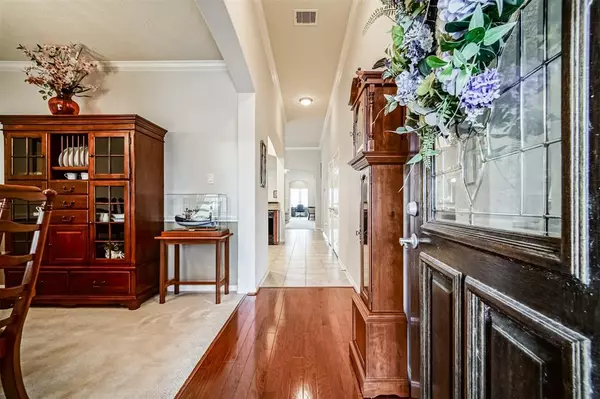$359,000
For more information regarding the value of a property, please contact us for a free consultation.
3 Beds
2 Baths
1,761 SqFt
SOLD DATE : 02/28/2024
Key Details
Property Type Single Family Home
Listing Status Sold
Purchase Type For Sale
Square Footage 1,761 sqft
Price per Sqft $197
Subdivision Bellavita At Green Tee Sec 04
MLS Listing ID 14177162
Sold Date 02/28/24
Style Traditional
Bedrooms 3
Full Baths 2
HOA Fees $282/mo
HOA Y/N 1
Year Built 2008
Annual Tax Amount $7,678
Tax Year 2022
Lot Size 5,500 Sqft
Acres 0.1263
Property Description
Enjoy livin the dream in beautiful Bella Vita 55+ Resort Style Community! Charming 2411 Alamanni Dr. offers a low maintenance 1-story, 2/3 bedrooms, 2 full baths, 2 car garage, fenced yard on sprinklers and lovely covered patio. Open concept, wood floor entry, high ceilings, extra wide doorways, kitchen open to breakfast & family room, walk in pantry, formal dining, breakfast bar, large primary bedroom and 2 additional bedrooms. One of the secondary bedrooms could serve as study or sitting area. Primary bath with jetted tub, separate shower, dual sinks and large walk in closet. Recent improvements Roof, AC Evaporator & Compressor, Garbage Disposal, Microwave, Garage Door Opener. Bella Vita offers a variety of amenities for residents including Gated access, Clubhouse, Pool/Spa, Gym, Ballroom, Library and a host of year round activities. Enjoy evening walks around the gorgeous lake and Nature Preserve! HOA maintains front yard & front sprinklers! Close to I-45! Come enjoy Bella Vita!
Location
State TX
County Harris
Area Pearland
Rooms
Bedroom Description All Bedrooms Down,En-Suite Bath,Primary Bed - 1st Floor,Walk-In Closet
Other Rooms Breakfast Room, Family Room, Formal Dining, Home Office/Study, Utility Room in House
Master Bathroom Disabled Access, Primary Bath: Double Sinks, Primary Bath: Jetted Tub, Primary Bath: Separate Shower, Secondary Bath(s): Shower Only
Den/Bedroom Plus 3
Kitchen Breakfast Bar, Kitchen open to Family Room, Pantry
Interior
Interior Features Crown Molding, Fire/Smoke Alarm, Formal Entry/Foyer, High Ceiling, Prewired for Alarm System, Spa/Hot Tub, Window Coverings
Heating Central Gas
Cooling Central Electric
Flooring Concrete, Tile, Wood
Exterior
Exterior Feature Back Yard Fenced, Covered Patio/Deck, Patio/Deck, Sprinkler System
Parking Features Attached Garage
Garage Spaces 2.0
Garage Description Auto Garage Door Opener, Double-Wide Driveway
Roof Type Composition
Street Surface Concrete,Curbs,Gutters
Accessibility Automatic Gate
Private Pool No
Building
Lot Description Subdivision Lot
Faces West
Story 1
Foundation Slab
Lot Size Range 0 Up To 1/4 Acre
Sewer Public Sewer
Water Public Water, Water District
Structure Type Brick,Cement Board
New Construction No
Schools
Elementary Schools Weber Elementary
Middle Schools Westbrook Intermediate School
High Schools Clear Brook High School
School District 9 - Clear Creek
Others
HOA Fee Include Clubhouse,Grounds,Limited Access Gates,Other
Senior Community Yes
Restrictions Deed Restrictions,Restricted
Tax ID 124-362-005-0006
Ownership Full Ownership
Energy Description Ceiling Fans,Digital Program Thermostat,Insulated/Low-E windows,Insulation - Batt,Radiant Attic Barrier
Acceptable Financing Cash Sale, Conventional, FHA, VA
Tax Rate 2.6545
Disclosures Mud, Sellers Disclosure
Listing Terms Cash Sale, Conventional, FHA, VA
Financing Cash Sale,Conventional,FHA,VA
Special Listing Condition Mud, Sellers Disclosure
Read Less Info
Want to know what your home might be worth? Contact us for a FREE valuation!

Our team is ready to help you sell your home for the highest possible price ASAP

Bought with Coldwell Banker Realty - Houston Bay Area







