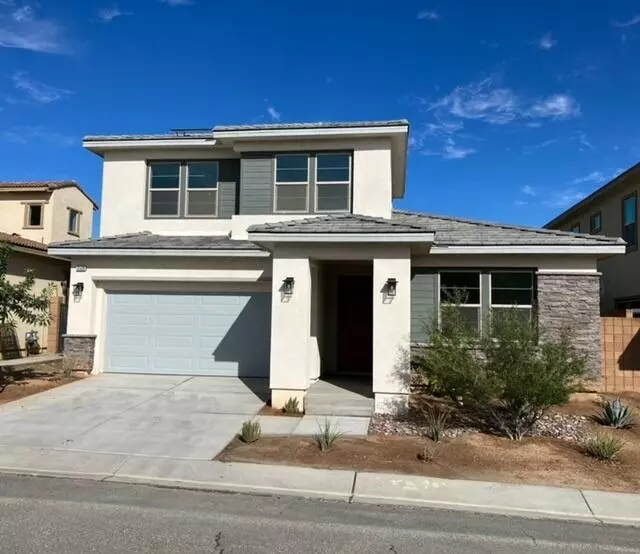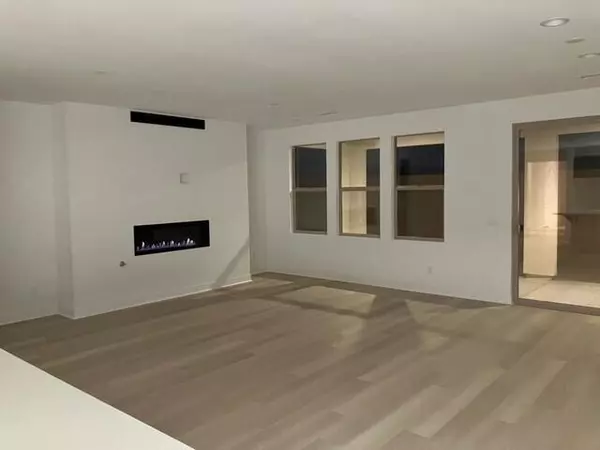$730,657
$730,657
For more information regarding the value of a property, please contact us for a free consultation.
3 Beds
4 Baths
2,413 SqFt
SOLD DATE : 02/28/2024
Key Details
Sold Price $730,657
Property Type Single Family Home
Sub Type Single Family Residence
Listing Status Sold
Purchase Type For Sale
Square Footage 2,413 sqft
Price per Sqft $302
Subdivision Sage At Palm Desert
MLS Listing ID 219103583
Sold Date 02/28/24
Bedrooms 3
Full Baths 3
Half Baths 1
HOA Fees $278/mo
HOA Y/N Yes
Year Built 2023
Lot Size 4,791 Sqft
Acres 0.11
Property Description
BRAND NEW CONSTRUCTION! NEVER LIVED IN! SOLAR INCLUDED IN PRICE! Located inside the gates of Sage Palm Desert, this two story home features 2 MASTER BEDROOMS on the main floor, as well as a third bedroom, third bathroom and loft area upstairs. Upgraded vinyl plank flooring in select areas, Quartz kitchen counters, under cabinet kitchen lighting, fireplace in Great Room, rear covered patio with concrete on an elevated lot with no homes across the street from you! Our clubhouse is under construction (see pictures) and coming soon!
Location
State CA
County Riverside
Area 322 - Palm Desert North
Interior
Heating Forced Air, Natural Gas
Cooling Air Conditioning, Central Air, Dual, Zoned
Fireplaces Number 1
Fireplaces Type Gas, Glass Doors
Furnishings Unfurnished
Fireplace true
Exterior
Exterior Feature Solar System Owned
Garage true
Garage Spaces 2.0
Fence Block
Pool In Ground, Community, Safety Gate
Utilities Available Cable Available
View Y/N true
View Hills, Mountain(s)
Private Pool Yes
Building
Lot Description Back Yard, Front Yard, Level
Story 2
Entry Level Two
Sewer Assessments
Level or Stories Two
Schools
School District Palm Springs Unified
Others
HOA Fee Include Clubhouse
Senior Community No
Acceptable Financing Cash, Cash to New Loan, Conventional, FHA, VA Loan
Listing Terms Cash, Cash to New Loan, Conventional, FHA, VA Loan
Special Listing Condition Standard
Read Less Info
Want to know what your home might be worth? Contact us for a FREE valuation!

Our team is ready to help you sell your home for the highest possible price ASAP







