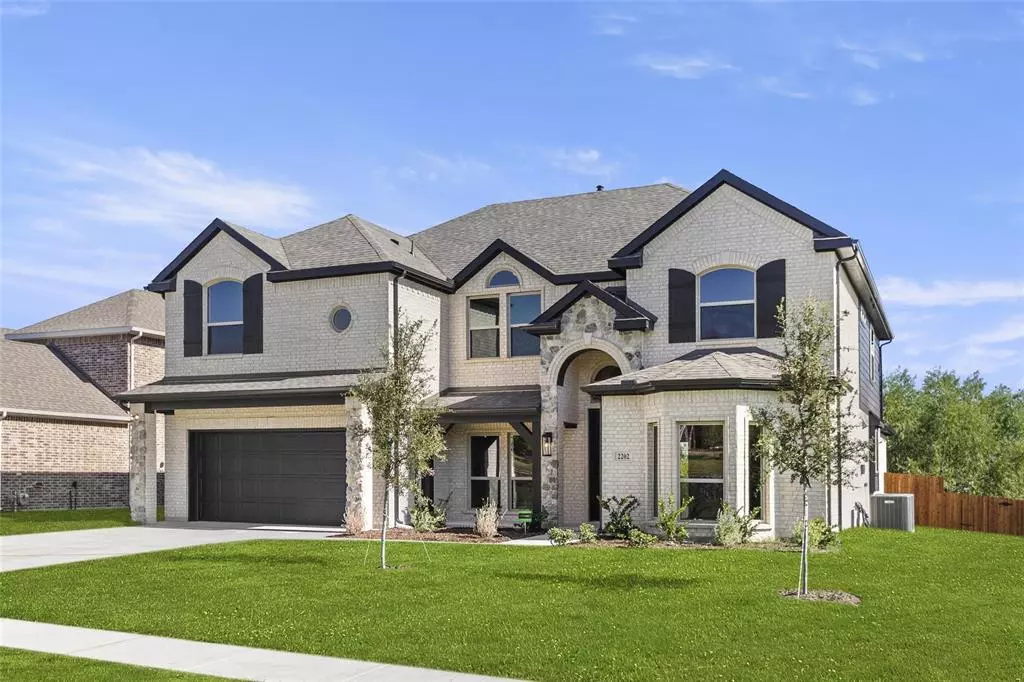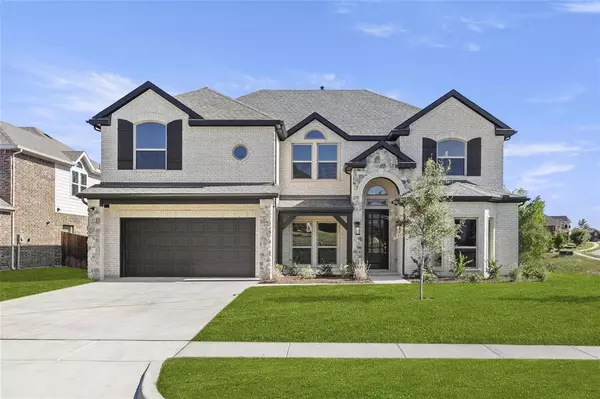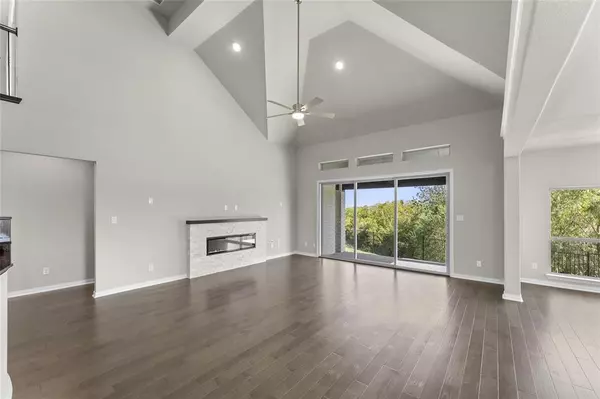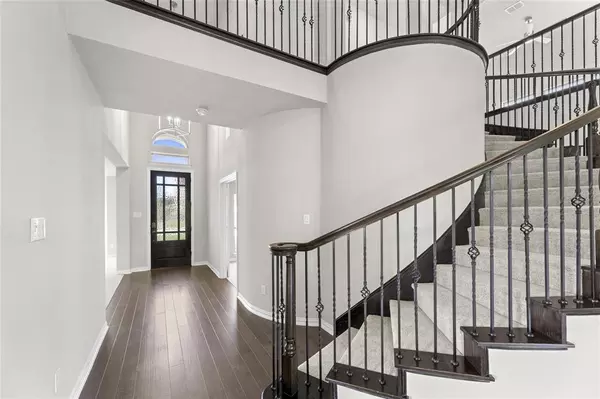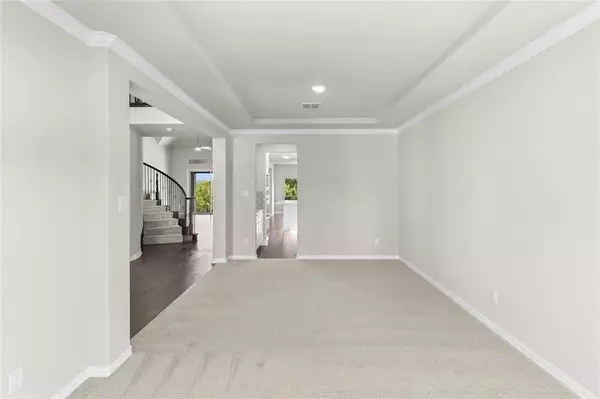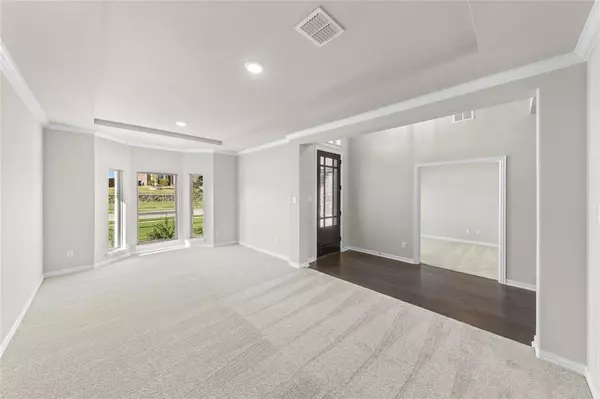$649,950
For more information regarding the value of a property, please contact us for a free consultation.
5 Beds
4 Baths
3,968 SqFt
SOLD DATE : 02/28/2024
Key Details
Property Type Single Family Home
Sub Type Single Family Residence
Listing Status Sold
Purchase Type For Sale
Square Footage 3,968 sqft
Price per Sqft $163
Subdivision Herons Bay
MLS Listing ID 20492783
Sold Date 02/28/24
Style Traditional
Bedrooms 5
Full Baths 4
HOA Fees $28/ann
HOA Y/N Mandatory
Year Built 2023
Lot Size 0.251 Acres
Acres 0.251
Property Description
MLS# 20492783 - Built by Gallery Custom Homes - Ready Now! ~ Buyer Incentive! - Up to $20k Closing Cost Assistance for Qualified Buyers! Executive Gallery Custom Home with absolutely stunning tree line views! Located in the sought-after Herons Bay Community walking distance to Lake Ray Hubbard! As you step inside, you'll be captivated by the soaring tall ceilings, curved staircase and the family room with full natural light and slider doors to covered back patio. The sprawling layout offers generous room for relaxation and entertainment. The gourmet kitchen is a chef's dream. Escape to the primary suite and prepare to be pampered in the spa like bath. The stylish study down could be a secondary bedroom down with closet. The home boats a game and media room, for movie night or ultimate game day celebration.
Location
State TX
County Dallas
Community Greenbelt, Lake, Sidewalks
Direction Take I-30 East from downtown and exit Roan Road and make a left under 1-30. Take Roan Road to E Oates rd. and turn left take to S Country Club and turn right to Hickey Drive and turn right house will be on the corner.
Rooms
Dining Room 1
Interior
Interior Features Cable TV Available, High Speed Internet Available, Kitchen Island, Open Floorplan, Smart Home System, Sound System Wiring, Vaulted Ceiling(s), Walk-In Closet(s)
Heating Central, Natural Gas, Other
Cooling Ceiling Fan(s), Central Air, Electric
Flooring Carpet, Tile, Wood
Fireplaces Number 1
Fireplaces Type Electric, Family Room, Stone
Appliance Dishwasher, Disposal, Gas Cooktop, Microwave, Double Oven, Tankless Water Heater, Vented Exhaust Fan
Heat Source Central, Natural Gas, Other
Laundry Electric Dryer Hookup, Washer Hookup
Exterior
Exterior Feature Covered Patio/Porch, Rain Gutters
Garage Spaces 2.0
Carport Spaces 2
Fence Wrought Iron
Community Features Greenbelt, Lake, Sidewalks
Utilities Available City Sewer, City Water, Community Mailbox, Curbs, Individual Gas Meter, Individual Water Meter, Sidewalk, Underground Utilities
Roof Type Composition
Total Parking Spaces 2
Garage Yes
Building
Lot Description Corner Lot, Irregular Lot, Landscaped, Many Trees, Sprinkler System, Subdivision
Story Two
Foundation Slab
Level or Stories Two
Structure Type Brick,Fiberglass Siding,Rock/Stone
Schools
Elementary Schools Choice Of School
Middle Schools Choice Of School
High Schools Choice Of School
School District Garland Isd
Others
Ownership Gallery Custom Homes
Acceptable Financing Cash, Conventional, VA Loan
Listing Terms Cash, Conventional, VA Loan
Financing Conventional
Read Less Info
Want to know what your home might be worth? Contact us for a FREE valuation!

Our team is ready to help you sell your home for the highest possible price ASAP

©2024 North Texas Real Estate Information Systems.
Bought with Dania Ibrahim • Fathom Realty LLC


