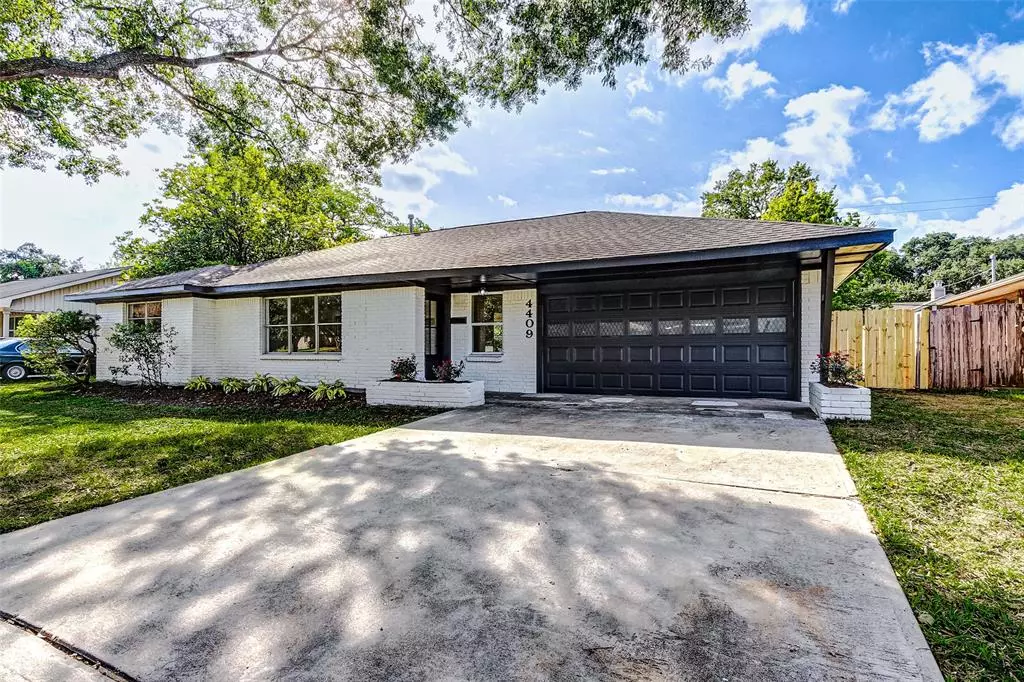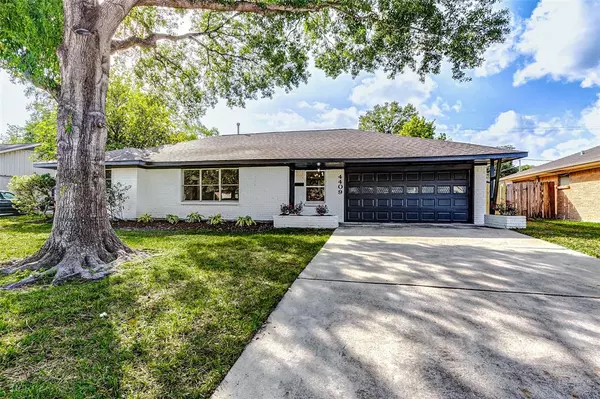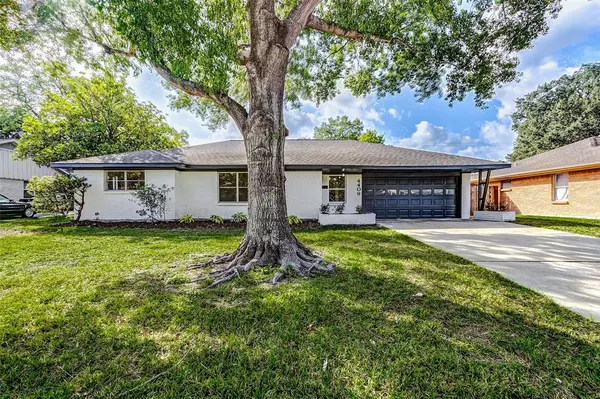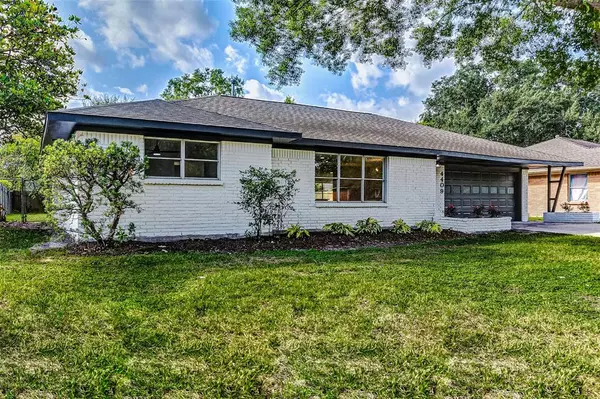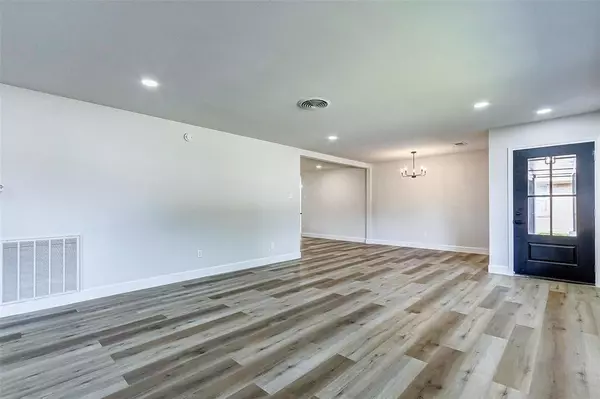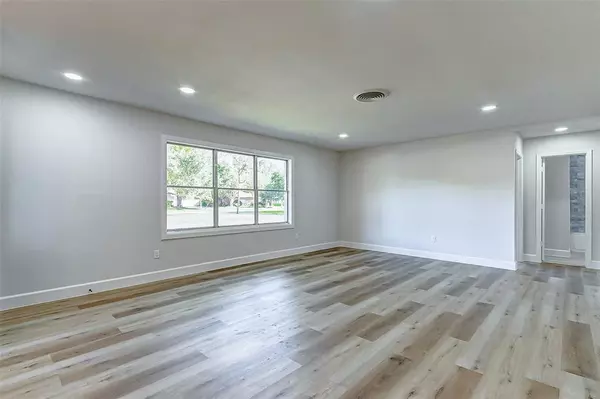$383,000
For more information regarding the value of a property, please contact us for a free consultation.
3 Beds
2 Baths
1,657 SqFt
SOLD DATE : 02/28/2024
Key Details
Property Type Single Family Home
Listing Status Sold
Purchase Type For Sale
Square Footage 1,657 sqft
Price per Sqft $222
Subdivision Willow Bend Sec 05
MLS Listing ID 74795900
Sold Date 02/28/24
Style Traditional
Bedrooms 3
Full Baths 2
Year Built 1955
Annual Tax Amount $5,266
Tax Year 2023
Lot Size 9,375 Sqft
Acres 0.2152
Property Description
Style & Elegance! Wonderful & Completely Remodeled Willowbend 3 bedroom, 2 bathroom home w/huge back yard & beautiful shade tree. Open floor plan ready for entertaining! All new designer finishes give this home a new construction feel! Spacious kitchen w/window overlooking the beautiful backyard. Quartz kitchen countertops, plenty of cabinet space, & island w/butcher block. Stainless steel appliances & farm sink. Inviting den & formal dining open to kitchen. The primary bathroom has dual sinks & oversized stone tile shower. Be sure to check out the back yard & covered patio. New Pex plumbing & plumbing supply valve control panel. Laundry room nestled in flex space off breakfast area. Finished 2 car garage w/exterior door for access after a long walk or gardening. Recent roof. Never flooded! Convenient Access to neighborhood amenities, shopping, restaurants, schools, Texas Med Center, 610, and Galleria. **Includes $1500 credit to be used toward a new refrigerator with accepted offer**
Location
State TX
County Harris
Area Willow Meadows Area
Rooms
Bedroom Description All Bedrooms Down,Split Plan,Walk-In Closet
Other Rooms Breakfast Room, Formal Dining, Formal Living, Home Office/Study, Sun Room, Utility Room in House
Master Bathroom Full Secondary Bathroom Down, Primary Bath: Shower Only, Secondary Bath(s): Tub/Shower Combo, Vanity Area
Kitchen Island w/o Cooktop, Kitchen open to Family Room, Pantry, Walk-in Pantry
Interior
Interior Features Crown Molding, Fire/Smoke Alarm, High Ceiling, Refrigerator Included
Heating Central Gas
Cooling Central Electric
Flooring Tile, Vinyl
Exterior
Exterior Feature Back Yard, Back Yard Fenced, Covered Patio/Deck, Fully Fenced, Patio/Deck, Porch, Side Yard
Garage Attached Garage
Garage Spaces 2.0
Garage Description Auto Garage Door Opener, Double-Wide Driveway
Roof Type Composition
Street Surface Concrete
Private Pool No
Building
Lot Description Subdivision Lot
Story 1
Foundation Slab
Lot Size Range 1/4 Up to 1/2 Acre
Sewer Public Sewer
Water Public Water
Structure Type Brick
New Construction No
Schools
Elementary Schools Red Elementary School
Middle Schools Meyerland Middle School
High Schools Westbury High School
School District 27 - Houston
Others
Senior Community No
Restrictions Deed Restrictions
Tax ID 083-037-000-0669
Energy Description Attic Vents,Ceiling Fans,Energy Star Appliances,High-Efficiency HVAC
Acceptable Financing Cash Sale, Conventional, FHA, Investor, VA
Tax Rate 2.2019
Disclosures Sellers Disclosure
Listing Terms Cash Sale, Conventional, FHA, Investor, VA
Financing Cash Sale,Conventional,FHA,Investor,VA
Special Listing Condition Sellers Disclosure
Read Less Info
Want to know what your home might be worth? Contact us for a FREE valuation!

Our team is ready to help you sell your home for the highest possible price ASAP

Bought with All Side Realty


