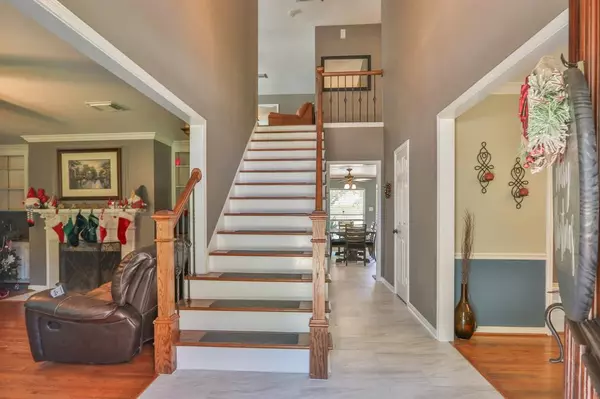$449,000
For more information regarding the value of a property, please contact us for a free consultation.
4 Beds
3.1 Baths
3,502 SqFt
SOLD DATE : 03/01/2024
Key Details
Property Type Single Family Home
Listing Status Sold
Purchase Type For Sale
Square Footage 3,502 sqft
Price per Sqft $121
Subdivision Marina Bay Park 90
MLS Listing ID 37580600
Sold Date 03/01/24
Style Traditional
Bedrooms 4
Full Baths 3
Half Baths 1
HOA Fees $66/ann
HOA Y/N 1
Year Built 1990
Annual Tax Amount $8,515
Tax Year 2023
Lot Size 0.290 Acres
Acres 0.2904
Property Description
In South Shore Harbour stunning 4-bedroom, 3 1/2 bath embodies elegance & functionality. The 3-car garage, connected by a breezeway,leads to a covered patio overlooking a newly remodeled pool/spa. Situated at the end of a cul-de-sac home offers privacy, with the backyard seamlessly blending into a picturesque running/walk trail.SOLAR PANELS WILL STAY, huge energy efficiency. Inside, the absence of carpet downstairs highlights tasteful new tile flooring.Kitchen,a focal point, boasts a large island,a gas range,flowing into a breakfast area w/pool views.The large dining room provides an elegant setting for formal gatherings. A walk-in laundry room with a sink enhances daily convenience. The primary suite on the main floor is a luxurious retreat, with en-suite bathroom w/double vanity, separate tub/shower, 2 walk in closets.Upstairs 3 versatile rooms include 1 with a full bathroom, ideal for guests. The large game room offers additional space, extending into an office or workout area.
Location
State TX
County Galveston
Area League City
Rooms
Bedroom Description Primary Bed - 1st Floor,Walk-In Closet
Other Rooms Gameroom Up, Home Office/Study
Master Bathroom Primary Bath: Double Sinks, Primary Bath: Separate Shower
Kitchen Island w/o Cooktop
Interior
Interior Features Crown Molding, Formal Entry/Foyer, Spa/Hot Tub
Heating Central Gas
Cooling Central Electric
Flooring Carpet, Tile, Wood
Fireplaces Number 1
Fireplaces Type Gas Connections
Exterior
Exterior Feature Back Yard Fenced, Covered Patio/Deck, Spa/Hot Tub
Garage Detached Garage, Oversized Garage
Garage Spaces 3.0
Pool Gunite
Roof Type Composition
Private Pool Yes
Building
Lot Description Cul-De-Sac
Story 2
Foundation Slab
Lot Size Range 0 Up To 1/4 Acre
Sewer Public Sewer
Water Public Water
Structure Type Brick
New Construction No
Schools
Elementary Schools Ferguson Elementary School
Middle Schools Clear Creek Intermediate School
High Schools Clear Creek High School
School District 9 - Clear Creek
Others
Senior Community No
Restrictions Deed Restrictions
Tax ID 4946-0004-0006-000
Energy Description Attic Vents
Acceptable Financing Cash Sale, Conventional, FHA, VA
Tax Rate 1.9062
Disclosures Sellers Disclosure
Listing Terms Cash Sale, Conventional, FHA, VA
Financing Cash Sale,Conventional,FHA,VA
Special Listing Condition Sellers Disclosure
Read Less Info
Want to know what your home might be worth? Contact us for a FREE valuation!

Our team is ready to help you sell your home for the highest possible price ASAP

Bought with Keller Williams Houston Central







