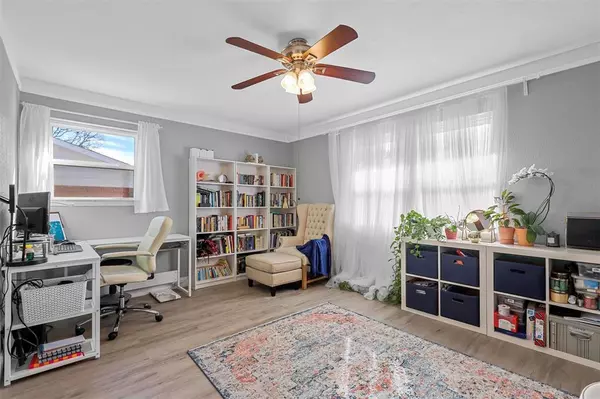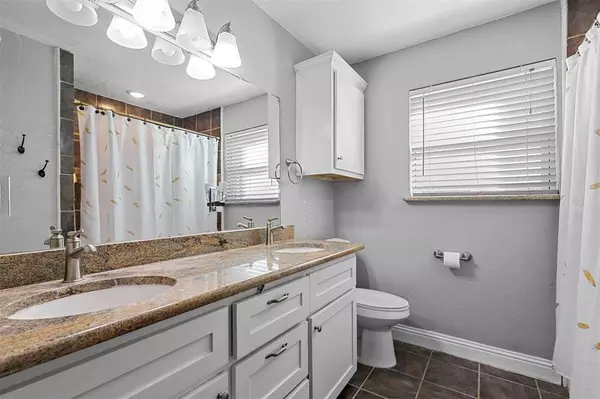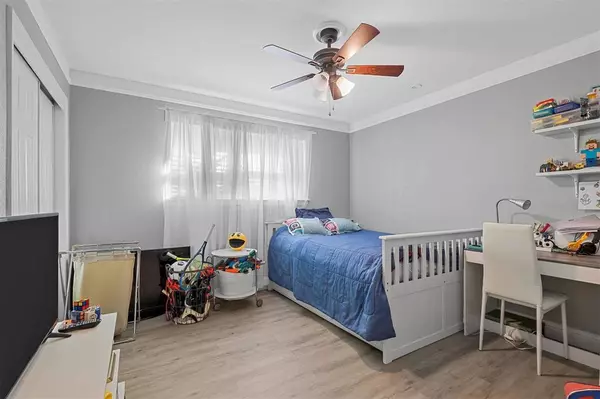$344,900
For more information regarding the value of a property, please contact us for a free consultation.
3 Beds
2 Baths
1,823 SqFt
SOLD DATE : 03/06/2024
Key Details
Property Type Single Family Home
Sub Type Single Family Residence
Listing Status Sold
Purchase Type For Sale
Square Footage 1,823 sqft
Price per Sqft $189
Subdivision South Hills Addition
MLS Listing ID 20511976
Sold Date 03/06/24
Style Ranch
Bedrooms 3
Full Baths 2
HOA Y/N Voluntary
Year Built 1960
Annual Tax Amount $6,172
Lot Size 10,410 Sqft
Acres 0.239
Property Description
*** New Price***The 3-bedroom, 2-bathroom home has been beautifully remodeled and features a stunning pool and great amenities. The interior boasts a modern open-plan layout, with a living room dining room combo a stylish kitchen with state-of-the-art appliances, and an eat in kitchen with walk in Pantry. The Primary bedroom is a luxurious retreat with beautiful upgraded shower and en-suite bathroom. The two additional bedrooms are perfect for guests or family members. The secondary bath has been updated with a jetted tube and shower and dual sinks. Outside, the home offers a fabulous pool area, perfect for relaxation and entertaining. The surrounding amenities include a large lot with lots of space for entertaining and a spacious patio for outdoor dining. This home is the epitome of comfort, style, and luxury living. Front porch is great for sitting and enjoying the outdoor Texas weather. All new Windows, No Foundations issues!
***Refrigerator and Island in Kitchen convey***
Location
State TX
County Tarrant
Direction From I-20 and Trail Lake Dr, continue South until you reach Woodway. Stay on Woodway. On Woodway, take a left on Winifred, until you arrive at 3512 Winifred. House is on the left.
Rooms
Dining Room 1
Interior
Interior Features Cable TV Available, Decorative Lighting, Eat-in Kitchen, Granite Counters, High Speed Internet Available, Kitchen Island
Heating Central, Natural Gas
Cooling Central Air
Flooring Laminate
Fireplaces Type None
Appliance Dishwasher, Electric Range
Heat Source Central, Natural Gas
Laundry Full Size W/D Area
Exterior
Exterior Feature Kennel
Garage Spaces 2.0
Fence Chain Link, Fenced, Wood
Pool Diving Board, Gunite, In Ground, Outdoor Pool
Utilities Available City Sewer, City Water, Electricity Connected
Roof Type Composition
Total Parking Spaces 2
Garage Yes
Private Pool 1
Building
Lot Description Interior Lot, Landscaped, Lrg. Backyard Grass
Story One
Foundation Slab
Level or Stories One
Structure Type Brick
Schools
Elementary Schools Westcreek
Middle Schools Wedgwood
High Schools Southwest
School District Fort Worth Isd
Others
Restrictions Building,Deed
Ownership Leonard
Acceptable Financing Cash, Conventional, FHA
Listing Terms Cash, Conventional, FHA
Financing Conventional
Read Less Info
Want to know what your home might be worth? Contact us for a FREE valuation!

Our team is ready to help you sell your home for the highest possible price ASAP

©2024 North Texas Real Estate Information Systems.
Bought with Josiah Keas • League Real Estate







