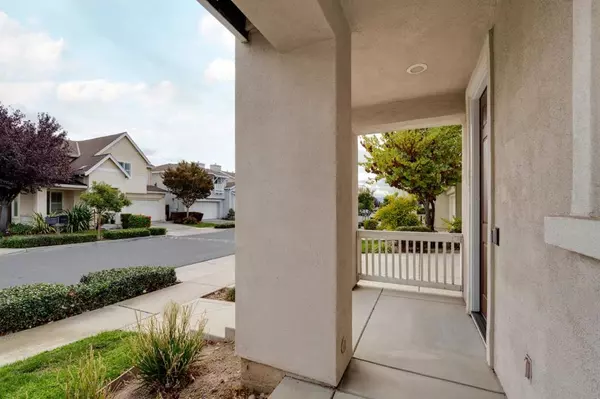$1,643,250
$1,510,000
8.8%For more information regarding the value of a property, please contact us for a free consultation.
3 Beds
3 Baths
1,929 SqFt
SOLD DATE : 03/08/2024
Key Details
Sold Price $1,643,250
Property Type Single Family Home
Sub Type Single Family Residence
Listing Status Sold
Purchase Type For Sale
Square Footage 1,929 sqft
Price per Sqft $851
MLS Listing ID ML81952246
Sold Date 03/08/24
Bedrooms 3
Full Baths 2
Half Baths 1
Condo Fees $111
HOA Fees $111/mo
HOA Y/N Yes
Year Built 2004
Lot Size 3,484 Sqft
Property Description
Introducing a masterpiece in the central part of North San Jose-a stunning 3-bedroom, 2.5-bath home that seamlessly blends luxurious living with contemporary design. Nestled in a quiet neighborhood, this residence is a testament to sophistication and comfort. Step into the open-concept living space adorned with high ceilings and an abundance of light.The kitchen is the heart of the home, featuring a spacious island that is perfect for entertaining.Escape to the tranquility of the master suite.The en-suite bath boasts a spa-like atmosphere with a soaking tub, separate shower and walk-in closet. Two additional bedrooms offer ample space and versatility for various needs, whether it's a home office or a cozy guest room.The outdoor living space is an extension of the home's contemporary charm. The maturely landscaped backyard provides a private oasis for al fresco dining, lounging, or entertaining under the California sun. Embrace the indoor-outdoor lifestyle with a seamless transition from the living areas to the backyard.Conveniently located near Silicon Valley, this home offers proximity to tech hubs, cultural attractions, and recreational amenities.To help visualize this home's floorplan and highlight its potential, virtual furnishings have been added to photos in this listing.
Location
State CA
County Santa Clara
Area 699 - Not Defined
Zoning R1
Interior
Interior Features Walk-In Closet(s)
Heating Central
Cooling Central Air
Flooring Carpet, Laminate, Tile
Fireplaces Type Family Room
Fireplace Yes
Appliance Dishwasher, Microwave
Exterior
Garage Off Street
Garage Spaces 2.0
Garage Description 2.0
View Y/N No
Roof Type Composition
Attached Garage Yes
Total Parking Spaces 2
Building
Story 2
Foundation Slab
Sewer Public Sewer
Water Public
New Construction No
Schools
School District Other
Others
HOA Name Bentley Park
Tax ID 24518077
Financing Cash
Special Listing Condition Real Estate Owned
Read Less Info
Want to know what your home might be worth? Contact us for a FREE valuation!

Our team is ready to help you sell your home for the highest possible price ASAP

Bought with RECIP • Out of Area Office







