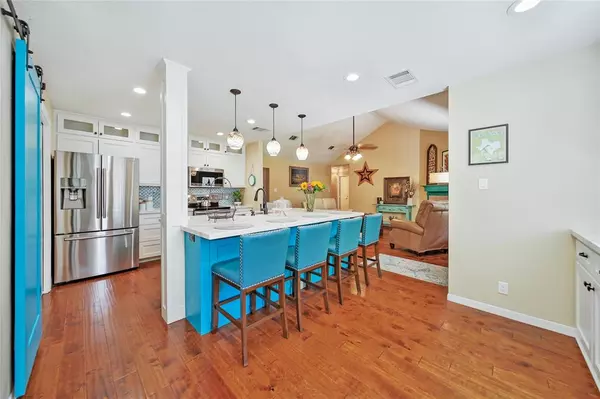$325,000
For more information regarding the value of a property, please contact us for a free consultation.
3 Beds
2 Baths
1,447 SqFt
SOLD DATE : 03/07/2024
Key Details
Property Type Single Family Home
Listing Status Sold
Purchase Type For Sale
Square Footage 1,447 sqft
Price per Sqft $225
Subdivision Clear Creek Forest 12
MLS Listing ID 88189149
Sold Date 03/07/24
Style Traditional
Bedrooms 3
Full Baths 2
HOA Fees $19/ann
HOA Y/N 1
Year Built 2000
Annual Tax Amount $4,467
Tax Year 2022
Lot Size 0.530 Acres
Acres 0.5303
Property Description
Beautiful 3 bedroom home sits on over half an acre and boasts an impressive kitchen remodel completed in 2018. The spacious kitchen features custom soft-close cabinets, ample cabinet space, and an oversized island. The living room and kitchen have engineered wood flooring, and the Trane A/C was replaced in 2012, roof replaced 2020. Other upgrades include a pergola with a plug for a hot tub, new windows in the Livingroom and kitchen, and an oversized side entry gate. The backyard is fully fenced, expansive driveway allows plenty of parking, and the neighborhood amenities include: fishing pond, pavilion, basketball court, pool, and playground. The property also has a low tax rate and No mud tax. SELLER IS MOTIVATED
Location
State TX
County Montgomery
Area Magnolia/1488 West
Rooms
Bedroom Description All Bedrooms Down,Walk-In Closet
Other Rooms Utility Room in House
Master Bathroom Primary Bath: Tub/Shower Combo, Secondary Bath(s): Tub/Shower Combo
Kitchen Island w/o Cooktop, Kitchen open to Family Room, Pantry, Soft Closing Cabinets, Soft Closing Drawers, Under Cabinet Lighting
Interior
Interior Features Prewired for Alarm System
Heating Central Electric
Cooling Central Electric
Flooring Carpet, Engineered Wood, Tile
Fireplaces Number 1
Fireplaces Type Wood Burning Fireplace
Exterior
Garage Attached Garage
Garage Spaces 2.0
Roof Type Composition
Private Pool No
Building
Lot Description Subdivision Lot
Story 1
Foundation Slab
Lot Size Range 1/2 Up to 1 Acre
Sewer Septic Tank
Water Public Water
Structure Type Brick,Wood
New Construction No
Schools
Elementary Schools J.L. Lyon Elementary School
Middle Schools Magnolia Junior High School
High Schools Magnolia West High School
School District 36 - Magnolia
Others
Senior Community No
Restrictions Deed Restrictions
Tax ID 3415-12-43400
Ownership Full Ownership
Energy Description Ceiling Fans
Acceptable Financing Affordable Housing Program (subject to conditions), Cash Sale, Conventional, FHA, Other, Texas Veterans Land Board, USDA Loan, VA
Tax Rate 1.7646
Disclosures No Disclosures
Listing Terms Affordable Housing Program (subject to conditions), Cash Sale, Conventional, FHA, Other, Texas Veterans Land Board, USDA Loan, VA
Financing Affordable Housing Program (subject to conditions),Cash Sale,Conventional,FHA,Other,Texas Veterans Land Board,USDA Loan,VA
Special Listing Condition No Disclosures
Read Less Info
Want to know what your home might be worth? Contact us for a FREE valuation!

Our team is ready to help you sell your home for the highest possible price ASAP

Bought with R Group Realtors







