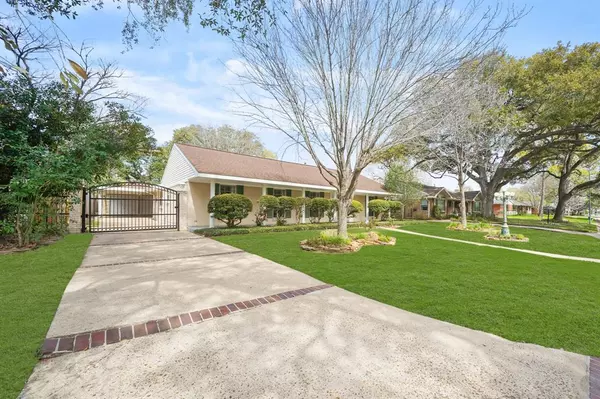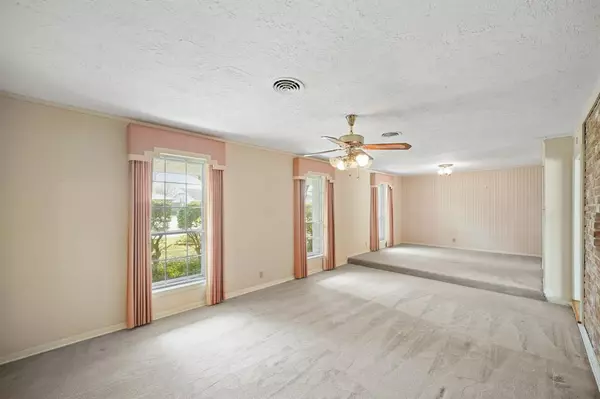$319,000
For more information regarding the value of a property, please contact us for a free consultation.
3 Beds
2 Baths
1,995 SqFt
SOLD DATE : 03/21/2024
Key Details
Property Type Single Family Home
Listing Status Sold
Purchase Type For Sale
Square Footage 1,995 sqft
Price per Sqft $167
Subdivision Willow Bend Sec 05
MLS Listing ID 83847477
Sold Date 03/21/24
Style Other Style,Ranch,Traditional
Bedrooms 3
Full Baths 2
HOA Fees $10/ann
Year Built 1955
Annual Tax Amount $7,108
Tax Year 2023
Lot Size 9,375 Sqft
Acres 0.2152
Property Description
Welcome to your future home nestled in sought-after Willow Bend. This charming ranch-style abode offers a canvas for your dream sanctuary. As you step through the door, you are greeted by the timeless allure of mid-century architecture, boasting clean lines begging for your personal touch. With generous living spaces bathed in natural light, this home presents the perfect opportunity for modernization. Imagine transforming the spacious kitchen into a culinary haven with contemporary finishes and state-of-the-art appliances. The inviting living area provides a cozy ambiance for gatherings. Outside, a sparkling pool awaits rejuvenation, offering endless possibilities for outdoor entertainment and relaxation. Ample space for landscaping enhancements to create a tranquil oasis. Key updates: interior laundry, electrical panel, and generator. Easy access to I-610 Loop and minutes from Willow Waterhole, The Galleria, Texas Medical Center, and NRG Stadium. No previous flooding per Seller.
Location
State TX
County Harris
Area Willow Meadows Area
Rooms
Bedroom Description All Bedrooms Down,En-Suite Bath,Primary Bed - 1st Floor
Other Rooms Breakfast Room, Family Room, Formal Dining, Formal Living, Living Area - 1st Floor, Living/Dining Combo, Utility Room in House
Master Bathroom Full Secondary Bathroom Down, Primary Bath: Shower Only, Secondary Bath(s): Tub/Shower Combo
Kitchen Pantry
Interior
Interior Features Dryer Included, Formal Entry/Foyer, Refrigerator Included, Washer Included, Window Coverings
Heating Central Gas
Cooling Central Electric
Flooring Carpet, Tile, Wood
Exterior
Exterior Feature Back Yard, Back Yard Fenced, Cross Fenced, Fully Fenced, Patio/Deck, Sprinkler System
Garage Detached Garage
Garage Spaces 2.0
Garage Description Additional Parking, Auto Driveway Gate, Driveway Gate, Single-Wide Driveway
Pool Gunite
Roof Type Composition
Street Surface Asphalt,Curbs,Gutters
Accessibility Driveway Gate
Private Pool Yes
Building
Lot Description Subdivision Lot
Faces South
Story 1
Foundation Slab
Lot Size Range 0 Up To 1/4 Acre
Sewer Public Sewer
Water Public Water
Structure Type Brick,Unknown,Vinyl
New Construction No
Schools
Elementary Schools Red Elementary School
Middle Schools Meyerland Middle School
High Schools Westbury High School
School District 27 - Houston
Others
HOA Fee Include Courtesy Patrol,Grounds
Senior Community No
Restrictions Deed Restrictions
Tax ID 083-037-000-0690
Ownership Full Ownership
Energy Description Attic Vents,Ceiling Fans,Generator
Acceptable Financing Cash Sale, Conventional, VA
Tax Rate 2.0148
Disclosures Sellers Disclosure
Listing Terms Cash Sale, Conventional, VA
Financing Cash Sale,Conventional,VA
Special Listing Condition Sellers Disclosure
Read Less Info
Want to know what your home might be worth? Contact us for a FREE valuation!

Our team is ready to help you sell your home for the highest possible price ASAP

Bought with Compass RE Texas, LLC - Houston







