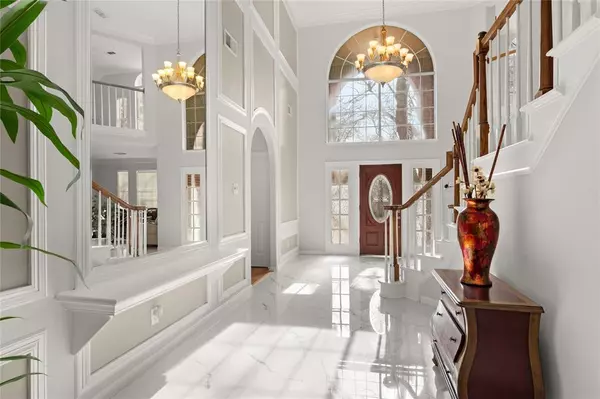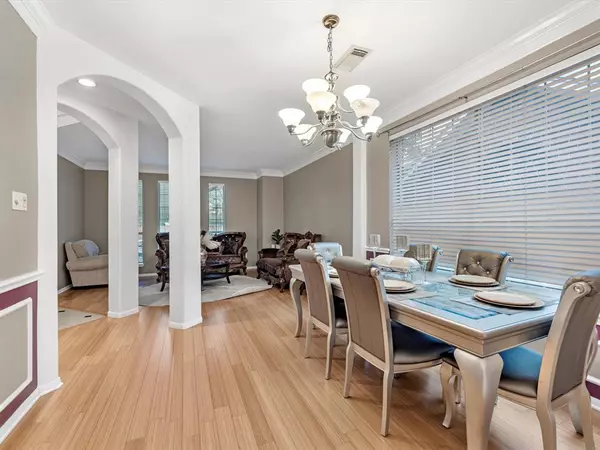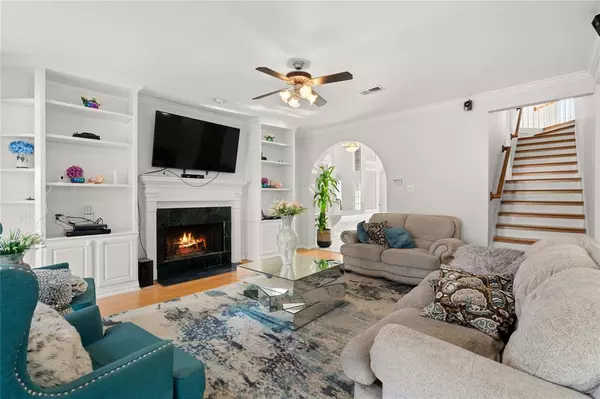$485,000
For more information regarding the value of a property, please contact us for a free consultation.
4 Beds
3.1 Baths
3,116 SqFt
SOLD DATE : 03/28/2024
Key Details
Property Type Single Family Home
Listing Status Sold
Purchase Type For Sale
Square Footage 3,116 sqft
Price per Sqft $149
Subdivision Greatwood Glen Sec 1
MLS Listing ID 13948942
Sold Date 03/28/24
Style Traditional
Bedrooms 4
Full Baths 3
Half Baths 1
HOA Fees $83/ann
HOA Y/N 1
Year Built 1993
Annual Tax Amount $9,603
Tax Year 2022
Lot Size 7,552 Sqft
Acres 0.1734
Property Description
Welcome home to 1107 Glendale Dr, located in the beautiful master-planned community of Greatwood! This gorgeous home features 4 bedrooms, 3 full baths, 1 half bath and a detached 2 car garage. This stunning home has a double staircase and no carpet in sight! Kitchen, entryway and secondary bathrooms have been recently updated and entire home has been painted. The spacious kitchen features custom white cabinetry, a large kitchen island, double ovens, and a sizeable corner breakfast nook. You'll find the primary bedroom downstairs, featuring an ensuite primary bath with separate soaker tub and stand up shower. The living room features a fireplace and built-in cabinets, perfect for a family movie night. Don't forget to check out the backyard and its beautiful pool, perfect for the summertime and even Houston Fall swims! Don't miss out on this beautiful home! Schedule your showing today!
Location
State TX
County Fort Bend
Community Greatwood
Area Sugar Land West
Rooms
Bedroom Description Primary Bed - 1st Floor
Interior
Interior Features 2 Staircases, Crown Molding, High Ceiling
Heating Central Electric
Cooling Central Electric
Flooring Tile, Wood
Fireplaces Number 1
Fireplaces Type Gaslog Fireplace
Exterior
Exterior Feature Back Yard Fenced, Sprinkler System
Parking Features Detached Garage
Garage Spaces 2.0
Pool Gunite, In Ground
Roof Type Composition
Private Pool Yes
Building
Lot Description Subdivision Lot
Faces Southeast
Story 2
Foundation Slab
Lot Size Range 0 Up To 1/4 Acre
Water Water District
Structure Type Brick
New Construction No
Schools
Elementary Schools Dickinson Elementary School (Lamar)
Middle Schools Reading Junior High School
High Schools George Ranch High School
School District 33 - Lamar Consolidated
Others
Senior Community No
Restrictions Deed Restrictions
Tax ID 3006-01-003-0220-901
Acceptable Financing Cash Sale, Conventional, FHA, VA
Tax Rate 2.2835
Disclosures Levee District, Mud, Sellers Disclosure
Listing Terms Cash Sale, Conventional, FHA, VA
Financing Cash Sale,Conventional,FHA,VA
Special Listing Condition Levee District, Mud, Sellers Disclosure
Read Less Info
Want to know what your home might be worth? Contact us for a FREE valuation!

Our team is ready to help you sell your home for the highest possible price ASAP

Bought with Compass RE Texas, LLC - Houston







