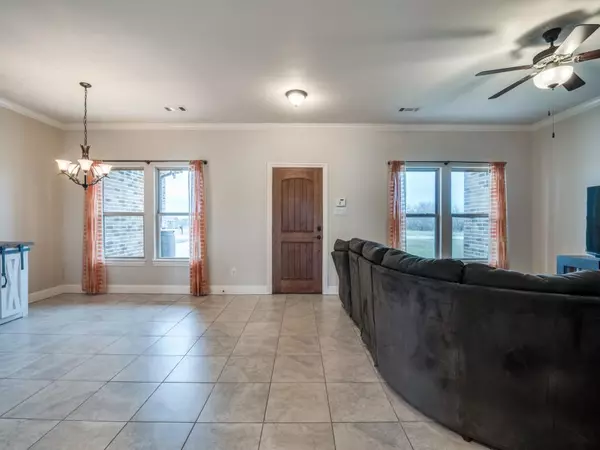$339,900
For more information regarding the value of a property, please contact us for a free consultation.
4 Beds
2 Baths
1,777 SqFt
SOLD DATE : 04/05/2024
Key Details
Property Type Single Family Home
Sub Type Single Family Residence
Listing Status Sold
Purchase Type For Sale
Square Footage 1,777 sqft
Price per Sqft $191
Subdivision Longspur Estates
MLS Listing ID 20549048
Sold Date 04/05/24
Style Ranch
Bedrooms 4
Full Baths 2
HOA Fees $8/ann
HOA Y/N Mandatory
Year Built 2016
Lot Size 1.070 Acres
Acres 1.07
Property Description
Your Dream Home Awaits - Country Living at Its Finest
Are you tired of the hustle and bustle of city life? Do you dream of owning a beautiful country home on spacious land? Look no further! We are thrilled to introduce: a stunning 4-2-2 country home on an acre of land in the highly desirable Longspur Estates.
Imagine waking up every morning to breathtaking sunrise from your oversized porch, embracing the tranquility of the country surrounding you. This open-concept home boasts custom cabinets, granite countertops, and a spacious primary bedroom and bathroom for your own personal getaway.
With a total of 4 bedrooms and 2 full baths, this meticulously built 2016 home is perfect for families seeking a serene and spacious living environment. The foam encapsulation and updated HVAC ensure energy efficiency and comfort all year round.
But hurry! Homes like these in Longspur Estates are in high demand, and this gem won't last long on the market.
Location
State TX
County Kaufman
Direction Directions: From Hwy 205, go north on Griffin and take immediate left on Longspur. Addition is down on right.
Rooms
Dining Room 1
Interior
Interior Features Granite Counters, Open Floorplan, Pantry, Walk-In Closet(s)
Heating Central
Cooling Central Air
Flooring Carpet, Tile
Appliance Dishwasher, Disposal, Electric Range, Microwave, Refrigerator
Heat Source Central
Laundry Electric Dryer Hookup, Utility Room, Full Size W/D Area, Washer Hookup
Exterior
Garage Spaces 2.0
Utilities Available Aerobic Septic, Asphalt, Co-op Water
Roof Type Composition
Total Parking Spaces 2
Garage Yes
Building
Story One
Foundation Slab
Level or Stories One
Structure Type Brick,Siding
Schools
Elementary Schools Burnett
Middle Schools Furlough
High Schools Terrell
School District Terrell Isd
Others
Ownership Kenneth & Sarah Dietrich
Acceptable Financing Cash, Conventional, FHA, VA Loan
Listing Terms Cash, Conventional, FHA, VA Loan
Financing FHA
Special Listing Condition Aerial Photo
Read Less Info
Want to know what your home might be worth? Contact us for a FREE valuation!

Our team is ready to help you sell your home for the highest possible price ASAP

©2024 North Texas Real Estate Information Systems.
Bought with Fiorella Mejia Gomez • United Real Estate







