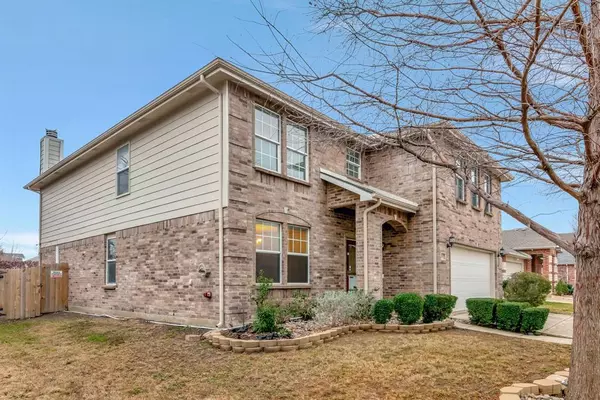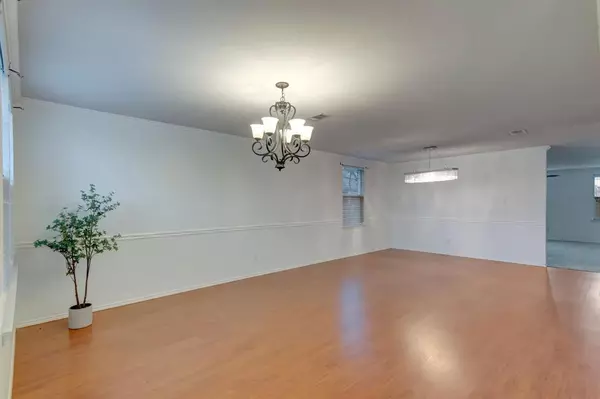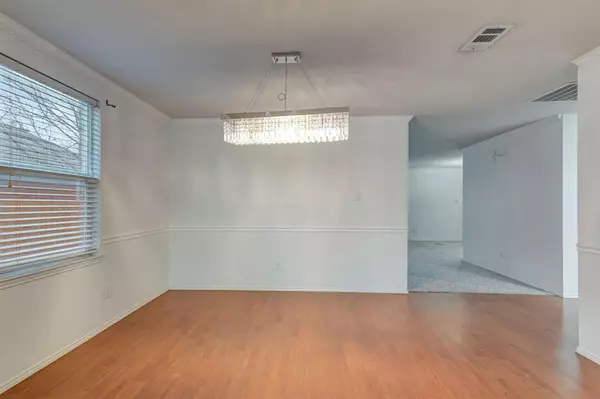$429,900
For more information regarding the value of a property, please contact us for a free consultation.
5 Beds
3 Baths
3,435 SqFt
SOLD DATE : 04/05/2024
Key Details
Property Type Single Family Home
Sub Type Single Family Residence
Listing Status Sold
Purchase Type For Sale
Square Footage 3,435 sqft
Price per Sqft $125
Subdivision Timberland Ft Worth
MLS Listing ID 20520352
Sold Date 04/05/24
Style Traditional
Bedrooms 5
Full Baths 3
HOA Fees $23/qua
HOA Y/N Mandatory
Year Built 2008
Annual Tax Amount $9,284
Lot Size 7,143 Sqft
Acres 0.164
Lot Dimensions 57x119x58x119
Property Description
Don’t miss out on this wonderful 5 bedroom, 3 bath home that offers a flexible large family layout. The main floor sets up perfect for entertaining with two dining areas & two large family rooms with a cozy fireplace & crown molding. A full bath and guest room with large closet can also be found downstairs. New carpet and fresh paint can be found throughout the home. Enjoy cooking in this spacious kitchen that offers ample counter and storage space, all stainless electric appliances, walk-in pantry, and mosaic backsplash with a view to the pool. Upstairs sets up great for a family retreat featuring the primary bedroom with trey ceiling, an en-suite bathroom with dual sinks, jetted tub, separate shower, and large dual closets. Plus, three additional bedrooms, full bath and game room. Escape to the backyard and relax under the pergola overlooking the tranquil pool. Two car garage. Keller ISD, close to schools, shopping, and dining. Easy access to I35 and the entire Metroplex.
Location
State TX
County Tarrant
Direction From Keller Haslet Rd take Park Vista south. Turn left on Pangolin Dr, turn left on Mourning Dove Ln. Home will be on your left around the corner in the cul-de-sac.
Rooms
Dining Room 2
Interior
Interior Features Cable TV Available, Chandelier, Flat Screen Wiring, High Speed Internet Available, Open Floorplan, Pantry, Walk-In Closet(s)
Heating Central, Electric, Fireplace(s), Zoned
Cooling Ceiling Fan(s), Central Air, Electric, Zoned
Flooring Carpet, Ceramic Tile, Simulated Wood
Fireplaces Number 1
Fireplaces Type Wood Burning
Appliance Dishwasher, Disposal, Electric Range, Electric Water Heater, Microwave
Heat Source Central, Electric, Fireplace(s), Zoned
Laundry Electric Dryer Hookup, Utility Room, Full Size W/D Area, Washer Hookup
Exterior
Exterior Feature Covered Patio/Porch, Rain Gutters
Garage Spaces 2.0
Fence Back Yard, Fenced, Wood
Pool Fenced, Gunite, In Ground, Outdoor Pool, Pool Sweep, Private, Pump, Salt Water
Utilities Available Cable Available, City Sewer, City Water, Co-op Electric, Concrete, Curbs, Individual Gas Meter, Individual Water Meter
Roof Type Composition
Total Parking Spaces 2
Garage Yes
Private Pool 1
Building
Lot Description Cul-De-Sac, Few Trees, Interior Lot, Sprinkler System, Subdivision
Story Two
Foundation Slab
Level or Stories Two
Structure Type Brick,Siding
Schools
Elementary Schools Ridgeview
Middle Schools Trinity Springs
High Schools Timber Creek
School District Keller Isd
Others
Restrictions Deed
Ownership Garcia
Acceptable Financing Cash, Conventional, FHA, VA Loan
Listing Terms Cash, Conventional, FHA, VA Loan
Financing FHA
Read Less Info
Want to know what your home might be worth? Contact us for a FREE valuation!

Our team is ready to help you sell your home for the highest possible price ASAP

©2024 North Texas Real Estate Information Systems.
Bought with Hector Rivera • Bray Real Estate Group-FW







