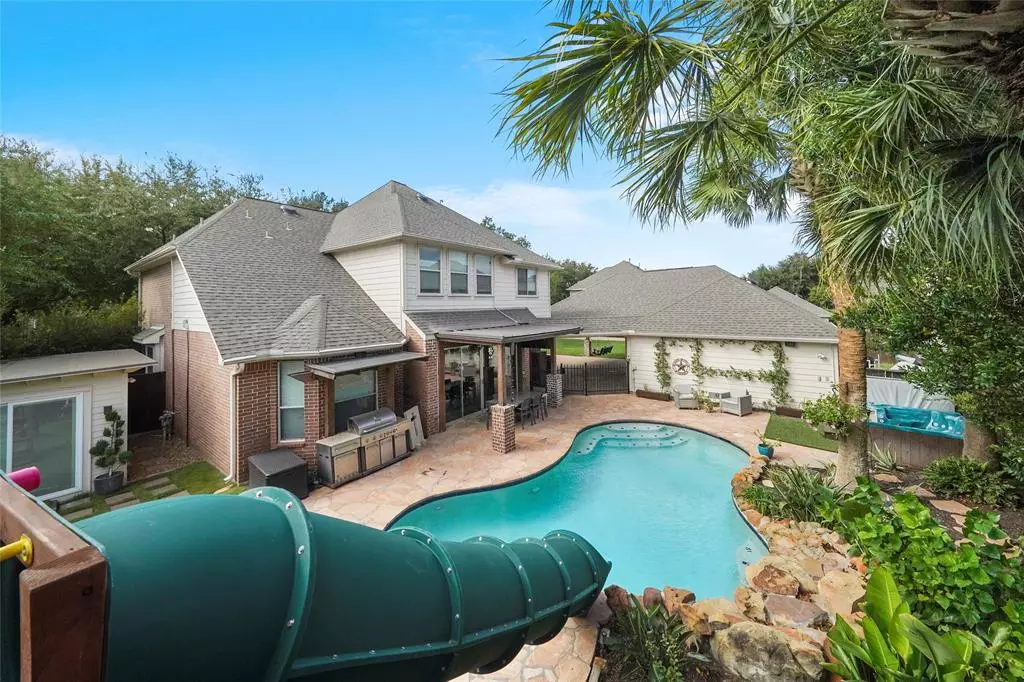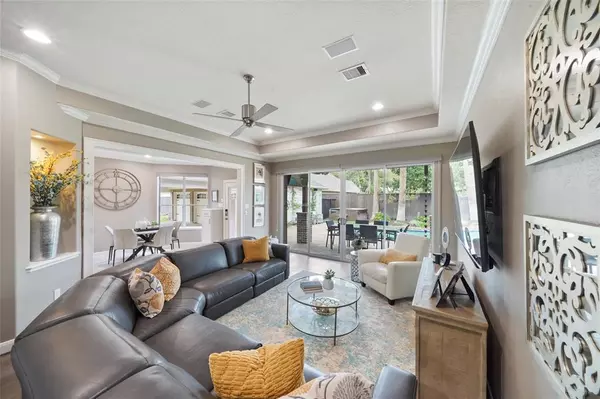$649,900
For more information regarding the value of a property, please contact us for a free consultation.
4 Beds
3.2 Baths
3,149 SqFt
SOLD DATE : 04/12/2024
Key Details
Property Type Single Family Home
Listing Status Sold
Purchase Type For Sale
Square Footage 3,149 sqft
Price per Sqft $220
Subdivision Sugar Lakes
MLS Listing ID 46174244
Sold Date 04/12/24
Style Traditional
Bedrooms 4
Full Baths 3
Half Baths 2
HOA Fees $79/ann
HOA Y/N 1
Year Built 1998
Annual Tax Amount $9,596
Tax Year 2023
Lot Size 0.265 Acres
Acres 0.2654
Property Description
MULTIPLE OFFERS RECEIVED ALREADY. The owner/agent will be hosting an open house Tuesday 3/19 from 5-7PM. Best/final offers will be requested by Wednesday 3/20 at 12 Noon, and a decision will be made Wednesday evening.
Welcome to your turnkey home in the heart of Sugar Land in prestigious Sugar Lakes. This home is owned by a custom builder and has been remodeled and maintained with no detail overlooked. This location is quiet and safe, while convenient to everything in Sugar Land and Houston. Refinished pool, detached home office/studio, front porta-cochere, remodeled inside, outdoor shower and pool bath, new wood floors, new paint, beautiful landscaping, new roof, new AC's, new tankless water heater, generator ready, multiple outdoor play areas, epoxy garage floors, close to parks, quiet street, and so much more. Enjoy easily stepping into your next home! Showings start approximately 3/17/2024.
Location
State TX
County Fort Bend
Area Sugar Land North
Rooms
Bedroom Description Primary Bed - 1st Floor,Walk-In Closet
Other Rooms Breakfast Room, Family Room, Gameroom Up, Home Office/Study, Utility Room in House
Master Bathroom Primary Bath: Double Sinks, Primary Bath: Jetted Tub, Primary Bath: Separate Shower
Den/Bedroom Plus 5
Kitchen Reverse Osmosis, Soft Closing Cabinets, Soft Closing Drawers, Under Cabinet Lighting, Walk-in Pantry
Interior
Interior Features Crown Molding, High Ceiling, Prewired for Alarm System, Spa/Hot Tub, Window Coverings, Wired for Sound
Heating Central Gas
Cooling Central Electric
Flooring Carpet, Tile, Wood
Exterior
Exterior Feature Back Yard Fenced, Covered Patio/Deck, Exterior Gas Connection, Fully Fenced, Patio/Deck, Porch, Private Driveway, Side Yard, Spa/Hot Tub, Sprinkler System, Workshop
Parking Features Detached Garage, Oversized Garage
Garage Spaces 3.0
Garage Description Additional Parking, Auto Garage Door Opener, Double-Wide Driveway, Porte-Cochere
Pool Gunite
Roof Type Composition
Street Surface Asphalt
Private Pool Yes
Building
Lot Description Subdivision Lot
Faces West
Story 2
Foundation Slab
Lot Size Range 0 Up To 1/4 Acre
Sewer Public Sewer
Water Public Water
Structure Type Brick,Cement Board
New Construction No
Schools
Elementary Schools Highlands Elementary School (Fort Bend)
Middle Schools Dulles Middle School
High Schools Dulles High School
School District 19 - Fort Bend
Others
HOA Fee Include Clubhouse,Grounds,Recreational Facilities
Senior Community No
Restrictions Restricted
Tax ID 7560-04-004-0180-907
Ownership Full Ownership
Energy Description Attic Fan,Attic Vents,Ceiling Fans,Digital Program Thermostat,Energy Star/CFL/LED Lights,High-Efficiency HVAC,HVAC>13 SEER,Insulation - Batt,Insulation - Blown Fiberglass,Tankless/On-Demand H2O Heater
Acceptable Financing Cash Sale, Conventional, Owner Financing
Tax Rate 1.9323
Disclosures Exclusions, Owner/Agent, Reports Available, Sellers Disclosure
Listing Terms Cash Sale, Conventional, Owner Financing
Financing Cash Sale,Conventional,Owner Financing
Special Listing Condition Exclusions, Owner/Agent, Reports Available, Sellers Disclosure
Read Less Info
Want to know what your home might be worth? Contact us for a FREE valuation!

Our team is ready to help you sell your home for the highest possible price ASAP

Bought with RE/MAX Southwest







