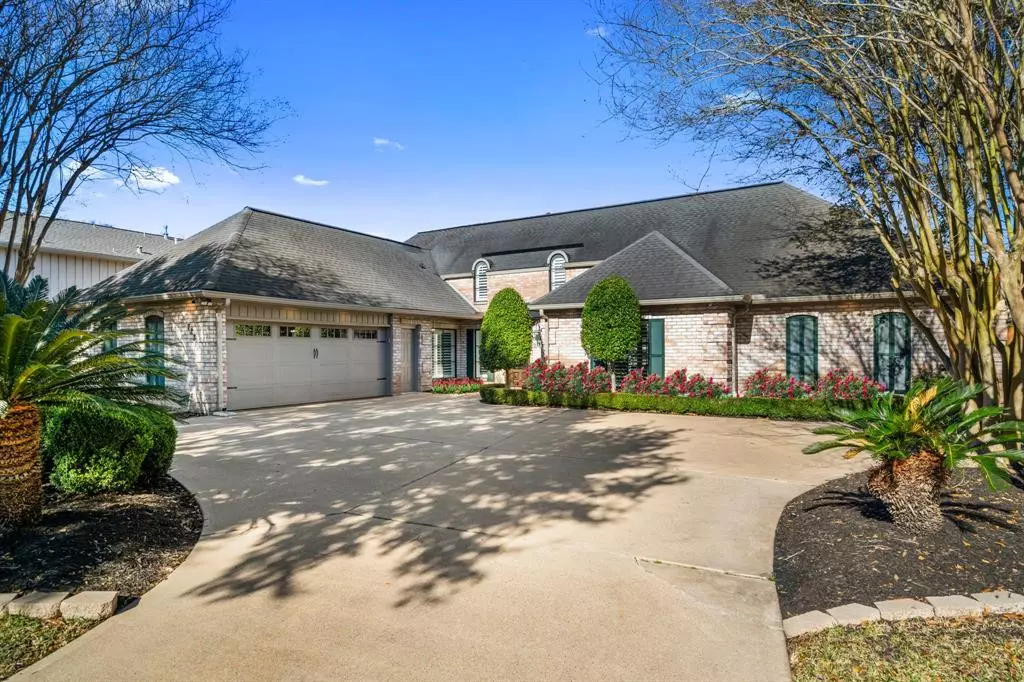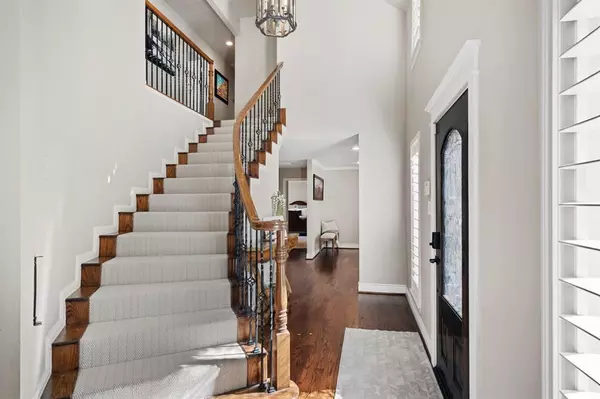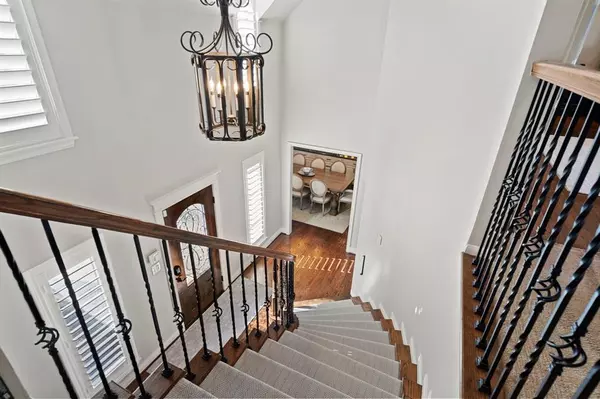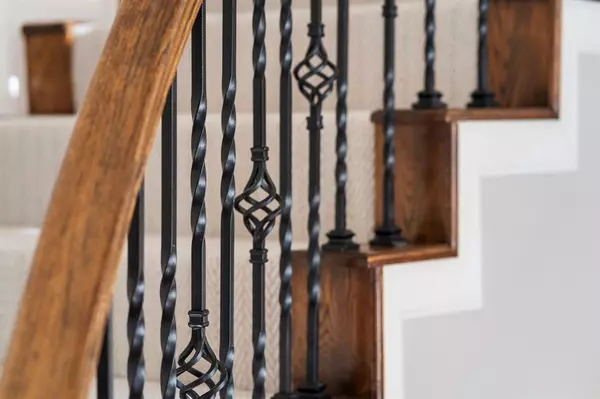$799,000
For more information regarding the value of a property, please contact us for a free consultation.
4 Beds
3.1 Baths
3,827 SqFt
SOLD DATE : 04/15/2024
Key Details
Property Type Single Family Home
Listing Status Sold
Purchase Type For Sale
Square Footage 3,827 sqft
Price per Sqft $209
Subdivision Sugar Creek
MLS Listing ID 43499750
Sold Date 04/15/24
Style French
Bedrooms 4
Full Baths 3
Half Baths 1
HOA Fees $47/ann
HOA Y/N 1
Year Built 1973
Annual Tax Amount $11,826
Tax Year 2023
Lot Size 0.257 Acres
Acres 0.2571
Property Description
Welcome to this exquisite 4-bedroom, 3.5-bathroom sanctuary located on a golf course lot, that has been meticulously upgraded to offer the pinnacle of luxury living. From the moment you arrive, you'll be captivated by the stunning exterior enhancements, including outdoor down lighting, newly installed Hardie Soffits, new gutters, and meticulously updated landscaping. Inside you'll discover real wood floors, gourmet kitchen, stainless steel appliances, cedar closet, and two primary bedrooms. Easily entertain with the open wet bar, custom kitchen vent hood, and adjoining family room with custom beams and fireplace adorned with wood mantel. Venture outdoors to enjoy newly renovated spaces, including patios and fencing, alongside automated sprinklers and a full security camera system. Smart home amenities such as Wi-Fi enabled HVAC control, door locks & garage door opener add convenience, while upgraded windows, a new water heater, and insulated garage door ensure comfort and efficiency.
Location
State TX
County Fort Bend
Community Sugar Creek
Area Sugar Land East
Rooms
Bedroom Description 2 Primary Bedrooms,En-Suite Bath,Primary Bed - 1st Floor,Walk-In Closet
Other Rooms Den, Family Room, Formal Dining, Utility Room in House
Master Bathroom Primary Bath: Double Sinks, Primary Bath: Separate Shower, Primary Bath: Soaking Tub, Vanity Area
Kitchen Breakfast Bar, Island w/o Cooktop, Kitchen open to Family Room
Interior
Interior Features Alarm System - Owned, Fire/Smoke Alarm, Formal Entry/Foyer, Wet Bar, Window Coverings
Heating Central Gas, Zoned
Cooling Central Electric, Zoned
Flooring Carpet, Tile, Wood
Fireplaces Number 1
Fireplaces Type Gaslog Fireplace
Exterior
Exterior Feature Back Yard, Back Yard Fenced, Balcony, Covered Patio/Deck, Patio/Deck, Porch, Sprinkler System, Subdivision Tennis Court
Parking Features Attached Garage
Garage Spaces 2.0
Garage Description Auto Garage Door Opener, Workshop
Roof Type Composition
Street Surface Concrete,Curbs,Gutters
Private Pool No
Building
Lot Description In Golf Course Community, On Golf Course, Subdivision Lot
Faces South
Story 2
Foundation Slab
Lot Size Range 1/4 Up to 1/2 Acre
Sewer Public Sewer
Water Public Water
Structure Type Brick,Wood
New Construction No
Schools
Elementary Schools Dulles Elementary School
Middle Schools Dulles Middle School
High Schools Dulles High School
School District 19 - Fort Bend
Others
Senior Community No
Restrictions Deed Restrictions
Tax ID 7550-01-008-1900-907
Energy Description Ceiling Fans
Acceptable Financing Cash Sale, Conventional, FHA, VA
Tax Rate 1.9323
Disclosures Sellers Disclosure
Listing Terms Cash Sale, Conventional, FHA, VA
Financing Cash Sale,Conventional,FHA,VA
Special Listing Condition Sellers Disclosure
Read Less Info
Want to know what your home might be worth? Contact us for a FREE valuation!

Our team is ready to help you sell your home for the highest possible price ASAP

Bought with Team Riddle Realty







