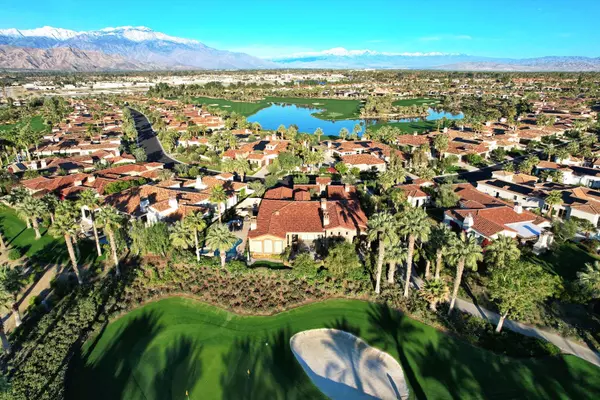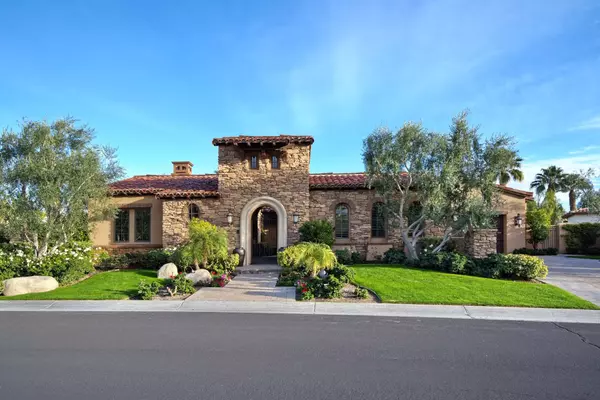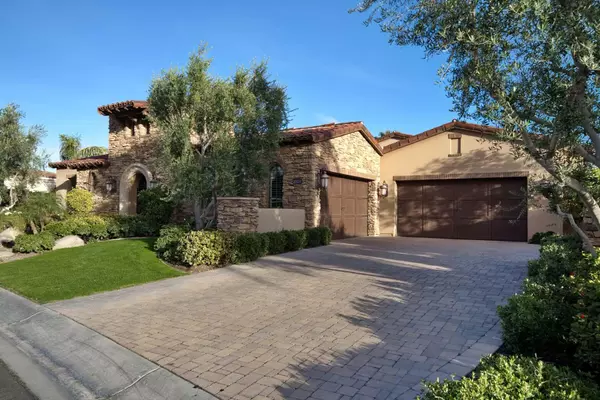$4,000,000
$4,250,000
5.9%For more information regarding the value of a property, please contact us for a free consultation.
4 Beds
5 Baths
5,414 SqFt
SOLD DATE : 04/16/2024
Key Details
Sold Price $4,000,000
Property Type Single Family Home
Sub Type Single Family Residence
Listing Status Sold
Purchase Type For Sale
Square Footage 5,414 sqft
Price per Sqft $738
Subdivision Toscana Country Club
MLS Listing ID 219106563
Sold Date 04/16/24
Style Tuscan
Bedrooms 4
Full Baths 4
Half Baths 1
HOA Fees $662/mo
HOA Y/N Yes
Year Built 2014
Lot Size 0.410 Acres
Property Description
This highly upgraded Plan 972 home inside Toscana Country Club offers over 5,400 sq.ft. of open-concept living surrounded by a beautifully-landscaped exterior overlooking the mountains and the Jack Nicklaus Signature Golf course. In addition to being in close proximity to the Clubhouse, attractive features of this home include designer furnishings; Versaille Pattern travertine flooring; wine room; custom woodwork for the wetbar, great room built-ins, and office (guest room) built-ins; outdoor kitchen with BBQ and bar; four fireplaces; wrought-iron detailing in doors, windows, and other trim; and a custom pool and spa with water and fire features.
Inside, upgraded incandescent downlighting creates the perfect atmosphere for hosting guests, alongside two living areas in the greatroom, formal and casual dining spaces, pool table, and soaring pocket doors that blend the covered patios of outdoor living with indoor entertainment. The gourmet kitchen has ample prep space with beautiful granite countertops, island with breakfast bar, SubZero Wolf stainless steel appliances, and stone range-grotto with copper cladding.
Relax in the master suite which features its own sitting room, and an en-suite that offers mosaic detail in the Crema Marfil marble flooring, soaking tub, His & Hers vanities, enormous walk-in shower, and large walk-in closet. Guests can retire to a main-home guest room with en-suite, or the private guest house with large sitting room and fireplace.
Location
State CA
County Riverside
Area 325 - Indian Wells
Interior
Heating Forced Air, Zoned, Natural Gas
Cooling Air Conditioning, Ceiling Fan(s), Central Air, Zoned
Fireplaces Number 5
Fireplaces Type Gas Log, Living Room, Patio
Furnishings Furnished
Fireplace true
Exterior
Garage true
Garage Spaces 4.0
Fence Stucco Wall
Pool Gunite, Heated, In Ground, Private, Salt Water, Tile, Pebble
Utilities Available Cable Available
View Y/N true
View Golf Course, Mountain(s), Panoramic, Pool
Private Pool Yes
Building
Lot Description Premium Lot, Corners Marked, Landscaped, Level, Private, Close to Clubhouse, On Golf Course
Story 1
Entry Level Ground
Sewer In, Connected and Paid
Architectural Style Tuscan
Level or Stories Ground
Others
HOA Fee Include Cable TV,Security
Senior Community No
Acceptable Financing Cash, Cash to New Loan
Listing Terms Cash, Cash to New Loan
Special Listing Condition Standard
Read Less Info
Want to know what your home might be worth? Contact us for a FREE valuation!

Our team is ready to help you sell your home for the highest possible price ASAP







