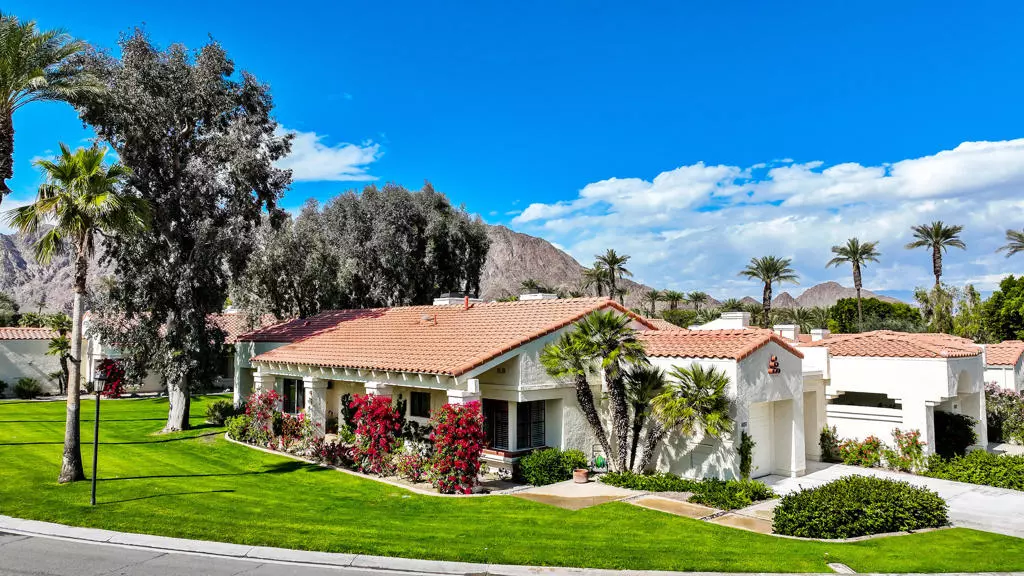$691,000
$775,000
10.8%For more information regarding the value of a property, please contact us for a free consultation.
3 Beds
2 Baths
1,591 SqFt
SOLD DATE : 04/17/2024
Key Details
Sold Price $691,000
Property Type Single Family Home
Sub Type Single Family Residence
Listing Status Sold
Purchase Type For Sale
Square Footage 1,591 sqft
Price per Sqft $434
Subdivision Santa Rosa Cove Coun
MLS Listing ID 219108125DA
Sold Date 04/17/24
Bedrooms 3
Full Baths 1
Three Quarter Bath 1
Condo Fees $630
Construction Status Updated/Remodeled
HOA Fees $630/mo
HOA Y/N Yes
Year Built 1982
Lot Size 2,613 Sqft
Property Description
Mountains Surround this Privately Placed end Location Chapala Model. Winning Trifecta of Green Belts offering Pool, Spa and Tennis! Enjoy Lawn Games with Family and Friends, or just Relax on the Patio Soaking in the Panoramic Views of the Majestic Santa Rosa Mountain Range. Why cut your Vacation Short Staying in a Hotel when you can just Move into Santa Rosa Cove and let the Fun Begin!!! And, you are Steps away from the Historic La Quinta Resort where you can Enjoy World Class Dining, Boutique Shopping, and Spa. Remodeled and Furnished for you!!!
Location
State CA
County Riverside
Area 313 - La Quinta South Of Hwy 111
Interior
Interior Features Beamed Ceilings, Separate/Formal Dining Room, High Ceilings, Open Floorplan
Heating Central
Flooring Tile
Fireplaces Type Gas, Great Room, Primary Bedroom
Fireplace Yes
Appliance Dishwasher, Electric Cooktop, Disposal, Microwave, Refrigerator, Tankless Water Heater, Vented Exhaust Fan, Water To Refrigerator
Laundry Laundry Room
Exterior
Garage Driveway, Garage, Garage Door Opener, On Street
Garage Spaces 2.0
Garage Description 2.0
Pool Gunite, Electric Heat, In Ground
Community Features Golf, Gated
Amenities Available Controlled Access, Maintenance Grounds, Management, Tennis Court(s)
View Y/N Yes
View Mountain(s)
Roof Type Flat,Tile
Porch Brick, Covered
Attached Garage Yes
Total Parking Spaces 2
Private Pool Yes
Building
Lot Description Corner Lot, Front Yard, Lawn, Landscaped, Level, Planned Unit Development, Paved, Sprinklers Timer, Sprinkler System
Story 1
Entry Level One
Foundation Slab
Level or Stories One
New Construction No
Construction Status Updated/Remodeled
Schools
School District Desert Sands Unified
Others
Senior Community No
Tax ID 773340054
Security Features Gated Community,24 Hour Security
Acceptable Financing Cash, Cash to New Loan
Listing Terms Cash, Cash to New Loan
Financing Cash
Special Listing Condition Standard
Read Less Info
Want to know what your home might be worth? Contact us for a FREE valuation!

Our team is ready to help you sell your home for the highest possible price ASAP

Bought with Carol-Lynne Mittelbusher • California Lifestyle Realty







