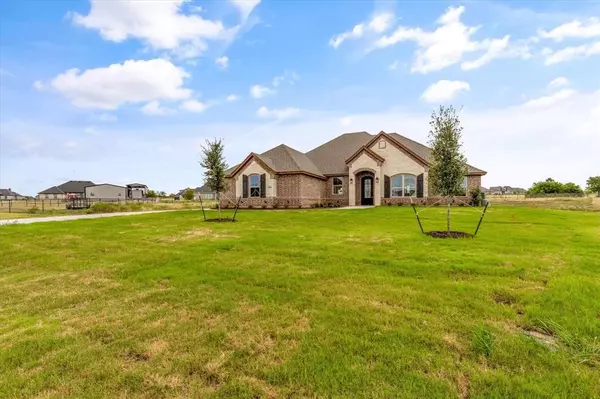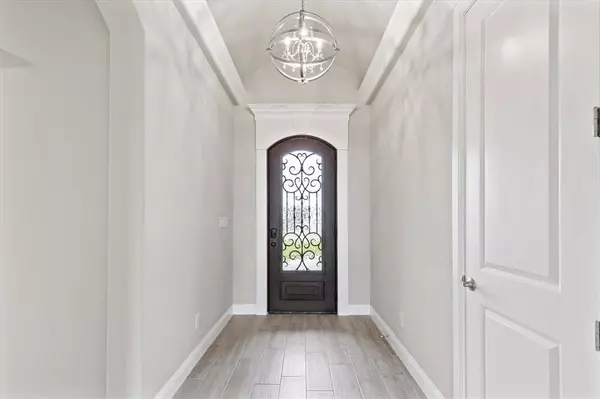$539,888
For more information regarding the value of a property, please contact us for a free consultation.
4 Beds
3 Baths
2,628 SqFt
SOLD DATE : 04/18/2024
Key Details
Property Type Single Family Home
Sub Type Single Family Residence
Listing Status Sold
Purchase Type For Sale
Square Footage 2,628 sqft
Price per Sqft $205
Subdivision Elevation Estates
MLS Listing ID 20549745
Sold Date 04/18/24
Style Traditional
Bedrooms 4
Full Baths 3
HOA Y/N None
Year Built 2023
Lot Size 1.001 Acres
Acres 1.001
Property Description
Stunning 1-acre residence by Al Couto showcasing a multitude of luxurious enhancements! The elegant living area boasts a stone fireplace and seamlessly connects to the kitchen, featuring a generously sized island, upgraded cooktop and vent hood, and an expansive walk-in pantry. The grand owner's suite offers an array of amenities, including dual vanities, a bathtub, a spacious walk-in shower, and an oversized walk-in closet. For added convenience, a separate utility room with built-in cabinets is available, alongside a private office. Step onto the expansive covered back patio and savor the breathtaking Texas sunset. This home spares no detail, with wood-like tile flooring, exquisite crown molding, and FOAM insulation. Ready for move-in within 30 days.
Location
State TX
County Parker
Direction From I-20W to Weatherford take exit 408 toward TX-171 FM 51 FM 1884 Granbury Cleburne, turn left onto FM 51 S TX-171 S Cleburne Hwy S Main St, take a slight right onto Granbury Highway, turn right onto FM1708, turn left onto Tin Top Road, turn onto Elevation Trail. Left onto Flat top.
Rooms
Dining Room 1
Interior
Interior Features Cable TV Available, Decorative Lighting, Eat-in Kitchen, Granite Counters, Kitchen Island, Open Floorplan, Vaulted Ceiling(s), Walk-In Closet(s)
Heating Central, Electric
Cooling Ceiling Fan(s), Central Air, Electric
Flooring Carpet, Ceramic Tile
Fireplaces Number 1
Fireplaces Type Decorative, Electric, Stone
Appliance Dishwasher, Disposal, Electric Cooktop, Electric Oven, Microwave
Heat Source Central, Electric
Exterior
Garage Spaces 3.0
Utilities Available Co-op Electric, Septic
Roof Type Composition
Total Parking Spaces 3
Garage Yes
Building
Lot Description Acreage, Sprinkler System
Story One
Foundation Slab
Level or Stories One
Structure Type Brick,Rock/Stone
Schools
Elementary Schools Curtis
Middle Schools Hall
High Schools Weatherford
School District Weatherford Isd
Others
Ownership See Transaction Desk
Acceptable Financing Cash, Conventional, FHA, USDA Loan, VA Loan
Listing Terms Cash, Conventional, FHA, USDA Loan, VA Loan
Financing Conventional
Read Less Info
Want to know what your home might be worth? Contact us for a FREE valuation!

Our team is ready to help you sell your home for the highest possible price ASAP

©2024 North Texas Real Estate Information Systems.
Bought with Anjelica Glore • Keller Williams Realty







