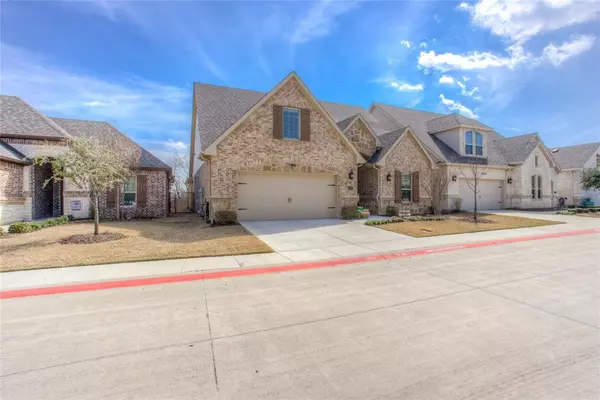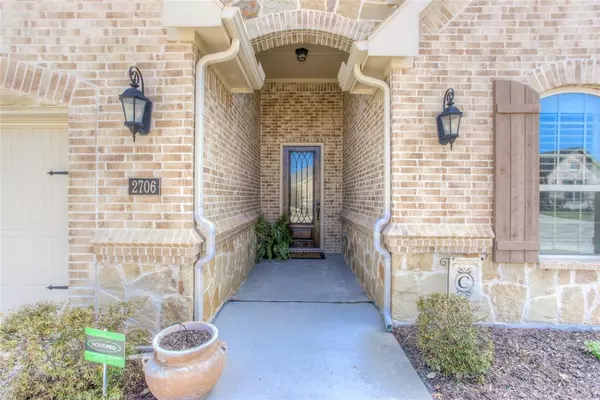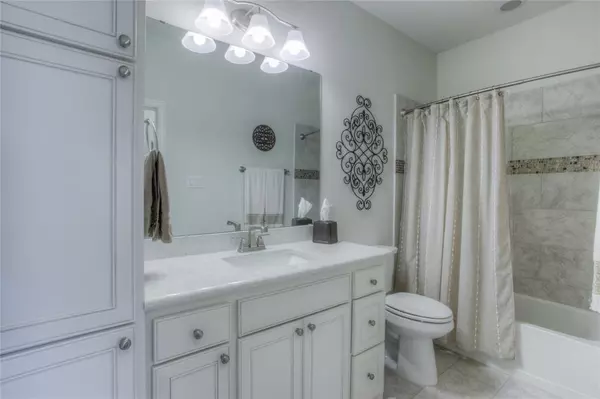$498,800
For more information regarding the value of a property, please contact us for a free consultation.
3 Beds
3 Baths
2,672 SqFt
SOLD DATE : 04/22/2024
Key Details
Property Type Single Family Home
Sub Type Single Family Residence
Listing Status Sold
Purchase Type For Sale
Square Footage 2,672 sqft
Price per Sqft $186
Subdivision Ladera Mansfield Condos
MLS Listing ID 20520623
Sold Date 04/22/24
Style Traditional
Bedrooms 3
Full Baths 3
HOA Fees $490/mo
HOA Y/N Mandatory
Year Built 2020
Annual Tax Amount $11,334
Property Description
This exceptional residence mirrors the epitome of luxury living within an exceptional 55+ community. Whether you seek abundant space for entertaining, visiting family or accommodating live-in assistance, this distinctive home stands alone in its splendor within the picturesque Ladera Mansfield community. Embark on a personalized tour to witness its allure, showcasing meticulously crafted plantation shutters and sleek quartz countertops throughout. The grandeur of vaulted ceilings enhances the expansive ambiance of the open-concept design. The upper level boasts a versatile living area and bedroom accompanied by a full bath. Remarkable features abound, including engineered hardwood floors, a charming corner fireplace adorned with gas logs, accented by stone and shiplap with a wood mantle. Additional highlights encompass a subway tile backsplash, convenient disposal button, energy-efficient Foam Encapsulation, an extended patio featuring a pergola, dual-zoned HVAC system, and much more.
Location
State TX
County Tarrant
Community Club House, Community Pool, Fishing, Fitness Center, Gated, Jogging Path/Bike Path, Sidewalks, Other
Direction From U.S. Highway 287 & Debbie Ln - East on Debbie Lane to Summer Glenn Dr. Turn R, then after passing through gate turn L, then R at Esplanade Blvd, continue to 2706 Home on the L.
Rooms
Dining Room 1
Interior
Interior Features Cable TV Available, Cathedral Ceiling(s), Decorative Lighting, Double Vanity, High Speed Internet Available, Open Floorplan, Pantry, Vaulted Ceiling(s), Walk-In Closet(s)
Heating Central, Natural Gas, Zoned
Cooling Central Air, Zoned
Flooring Carpet, Ceramic Tile, Hardwood
Fireplaces Number 1
Fireplaces Type Gas Logs, Living Room
Appliance Dishwasher, Disposal, Electric Oven, Gas Cooktop, Microwave
Heat Source Central, Natural Gas, Zoned
Laundry Electric Dryer Hookup, Gas Dryer Hookup, Utility Room, Full Size W/D Area
Exterior
Exterior Feature Covered Patio/Porch, Rain Gutters
Garage Spaces 2.0
Fence Wrought Iron
Community Features Club House, Community Pool, Fishing, Fitness Center, Gated, Jogging Path/Bike Path, Sidewalks, Other
Utilities Available City Sewer, City Water, Community Mailbox, Concrete, Curbs, Individual Gas Meter, Individual Water Meter, Sidewalk
Roof Type Composition,Shingle
Total Parking Spaces 2
Garage Yes
Building
Lot Description Landscaped, Sprinkler System
Story Two
Foundation Slab
Level or Stories Two
Structure Type Brick
Schools
Elementary Schools Reid
Middle Schools Worley
High Schools Mansfield
School District Mansfield Isd
Others
Senior Community 1
Restrictions Architectural
Ownership Jeffrey David & Robin Ann Cyrier
Acceptable Financing Cash, Conventional, FHA, VA Loan
Listing Terms Cash, Conventional, FHA, VA Loan
Financing Cash
Special Listing Condition Age-Restricted
Read Less Info
Want to know what your home might be worth? Contact us for a FREE valuation!

Our team is ready to help you sell your home for the highest possible price ASAP

©2025 North Texas Real Estate Information Systems.
Bought with Ben Christopherson • Dynamic Real Estate Group






