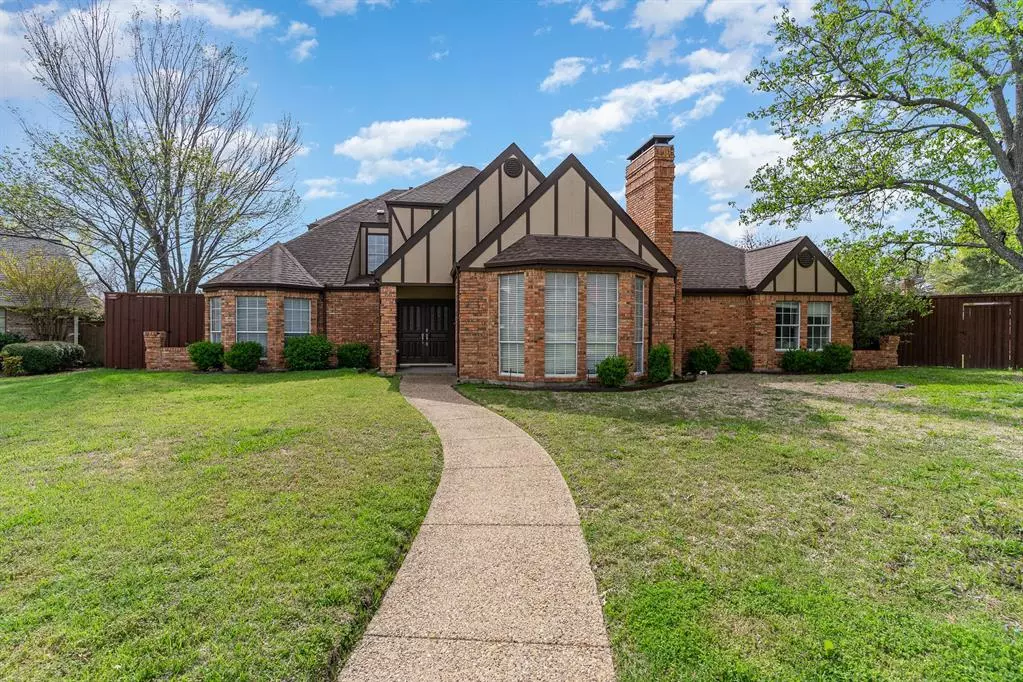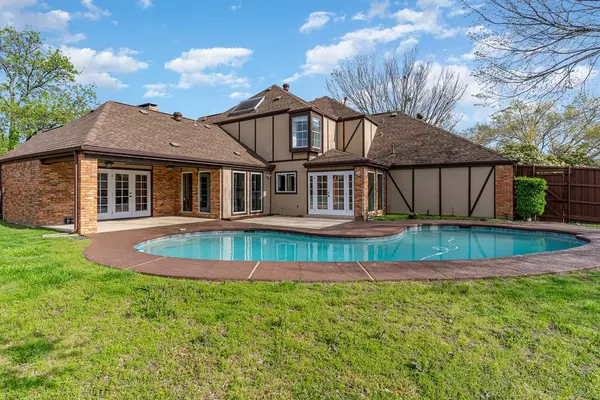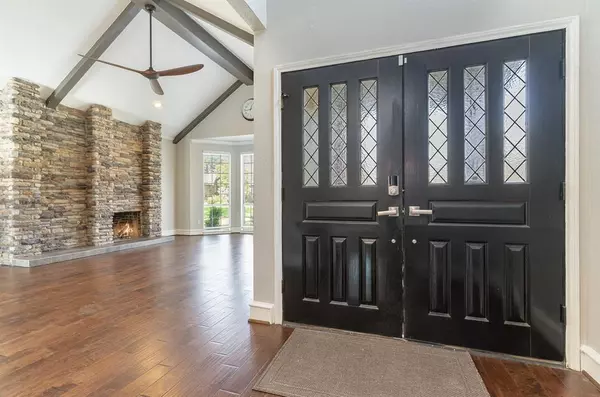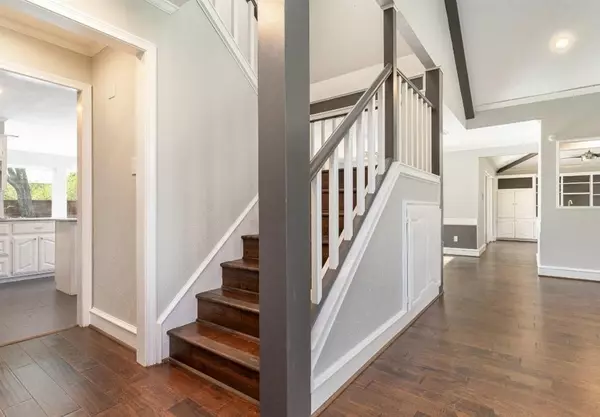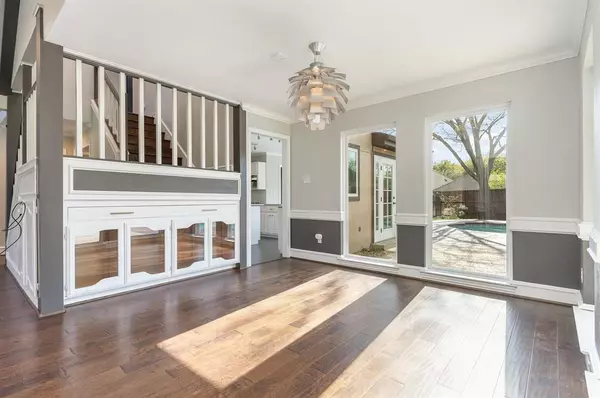$650,000
For more information regarding the value of a property, please contact us for a free consultation.
3 Beds
3 Baths
2,510 SqFt
SOLD DATE : 04/19/2024
Key Details
Property Type Single Family Home
Sub Type Single Family Residence
Listing Status Sold
Purchase Type For Sale
Square Footage 2,510 sqft
Price per Sqft $258
Subdivision Sherrill Park North Sec Three
MLS Listing ID 20566319
Sold Date 04/19/24
Style Mid-Century Modern
Bedrooms 3
Full Baths 2
Half Baths 1
HOA Y/N Voluntary
Year Built 1984
Lot Size 0.330 Acres
Acres 0.33
Property Description
Discover the charm of this stunning mid-century modern gem, nestled in the prestigious Sherrill Park North. This home has unique character with a spacious layout, highlighted by a stunning stone fireplace, vaulted ceilings with wood beams & gorgeous modern lighting. Low maintenance engineered hardwood floors. The kitchen is a chef's dream with quartz countertops, an island, stainless-steel appliances & ample storage. The expansive primary suite features access to a private hot tub with TV, walk-in closet & a luxurious bath. Two additional large bedrooms ensure comfort for all. Recent updates include freshly painted interiors (March 2024), new carpet (2023) & French doors. The home is perfect for entertaining with a wet bar, breakfast bar & numerous windows offering pool views. Outside, enjoy a large lot on a cul-de-sac and a refreshing inground pool. You'll be ready for the TX heat! Located near top-rated schools, shopping, and parks, this home is a rare find in Richardson, TX.
Location
State TX
County Collin
Community Jogging Path/Bike Path, Park, Playground, Restaurant, Sidewalks
Direction See GPS
Rooms
Dining Room 2
Interior
Interior Features Kitchen Island, Wet Bar
Heating Central, Fireplace(s)
Cooling Ceiling Fan(s), Central Air
Flooring Carpet, Combination, Hardwood, Tile
Fireplaces Number 1
Fireplaces Type Brick, Gas, Gas Logs, Living Room
Appliance Dishwasher, Disposal, Electric Range, Gas Water Heater, Ice Maker, Microwave
Heat Source Central, Fireplace(s)
Laundry Electric Dryer Hookup, Utility Room, Full Size W/D Area, Washer Hookup
Exterior
Exterior Feature Covered Patio/Porch, Private Yard
Garage Spaces 2.0
Fence Back Yard, Fenced, High Fence, Wood
Pool In Ground, Outdoor Pool, Private, Separate Spa/Hot Tub
Community Features Jogging Path/Bike Path, Park, Playground, Restaurant, Sidewalks
Utilities Available City Sewer, Electricity Connected, Natural Gas Available, Sidewalk
Roof Type Composition
Total Parking Spaces 2
Garage Yes
Private Pool 1
Building
Lot Description Cul-De-Sac, Few Trees, Lrg. Backyard Grass, Sprinkler System
Story Two
Foundation Slab
Level or Stories Two
Structure Type Brick,Wood
Schools
Elementary Schools Mendenhall
Middle Schools Otto
High Schools Plano East
School District Plano Isd
Others
Restrictions Other
Ownership Adam Jacobus, Tanya Jacobus
Acceptable Financing Cash, Conventional, FHA, VA Loan
Listing Terms Cash, Conventional, FHA, VA Loan
Financing Cash
Read Less Info
Want to know what your home might be worth? Contact us for a FREE valuation!

Our team is ready to help you sell your home for the highest possible price ASAP

©2025 North Texas Real Estate Information Systems.
Bought with Rachel Moussa • Keller Williams Realty

