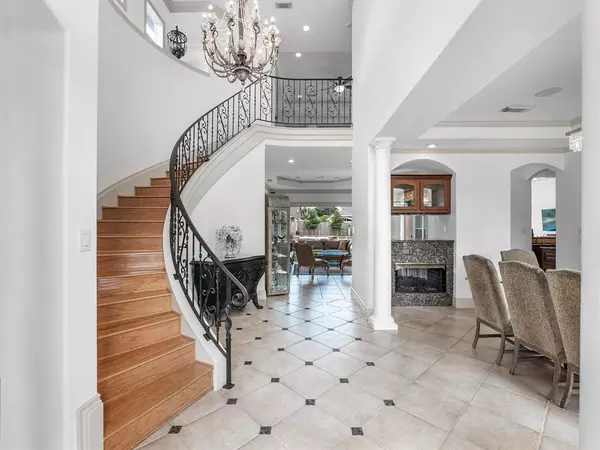$1,100,000
For more information regarding the value of a property, please contact us for a free consultation.
4 Beds
3.1 Baths
3,947 SqFt
SOLD DATE : 04/23/2024
Key Details
Property Type Single Family Home
Listing Status Sold
Purchase Type For Sale
Square Footage 3,947 sqft
Price per Sqft $252
Subdivision Avalon Meadows Of Avalon Sec 1
MLS Listing ID 18024995
Sold Date 04/23/24
Style Contemporary/Modern
Bedrooms 4
Full Baths 3
Half Baths 1
HOA Fees $165/ann
HOA Y/N 1
Year Built 2001
Annual Tax Amount $14,718
Tax Year 2021
Lot Size 10,464 Sqft
Acres 0.24
Property Description
Welcome to 5310 Fenwick Way, an exquisite residence nestled in the highly sought-after Meadows of Avalon. Prepare to be captivated by its stunning modern facade. Upon entering the grand foyer, you'll be immediately drawn to the elegant dining area on your right, perfect for hosting memorable gatherings. To your left, a tastefully appointed home office awaits. The expansive living space, adorned with floor-to-ceiling windows, invites an abundance of natural light and offers awe-inspiring panoramic views of your outdoor oasis; large pool & lush landscaping, including a designated space for your outdoor kitchen. Upstairs, you will find three generously sized bedrooms, a game room and a convenient study nook. This remarkable home has been meticulously maintained, freshly painted & numerous upgrades throughout. For a list of upgrades, please inquire.
Zoned to the esteemed Commonwealth, Fort Settlement MS, and Clements HS. Contact The Sawal Group today to schedule a private viewing.
Location
State TX
County Fort Bend
Area Sugar Land South
Rooms
Bedroom Description Primary Bed - 1st Floor,Walk-In Closet
Other Rooms Breakfast Room, Family Room, Formal Dining, Formal Living, Gameroom Up, Home Office/Study, Kitchen/Dining Combo, Library
Master Bathroom Hollywood Bath, Primary Bath: Double Sinks, Primary Bath: Separate Shower
Kitchen Kitchen open to Family Room, Pantry, Walk-in Pantry
Interior
Interior Features Formal Entry/Foyer, High Ceiling, Prewired for Alarm System
Heating Central Gas
Cooling Central Electric
Flooring Carpet, Tile, Wood
Fireplaces Number 1
Exterior
Exterior Feature Back Yard Fenced, Balcony, Covered Patio/Deck, Outdoor Kitchen, Sprinkler System, Subdivision Tennis Court
Parking Features Attached Garage
Garage Spaces 3.0
Pool Heated, In Ground, Salt Water
Roof Type Composition
Private Pool Yes
Building
Lot Description Other
Story 2
Foundation Slab
Lot Size Range 0 Up To 1/4 Acre
Sewer Public Sewer
Water Public Water
Structure Type Stucco
New Construction No
Schools
Elementary Schools Commonwealth Elementary School
Middle Schools Fort Settlement Middle School
High Schools Clements High School
School District 19 - Fort Bend
Others
Senior Community No
Restrictions Deed Restrictions
Tax ID 1283-01-001-0260-907
Acceptable Financing Cash Sale, Conventional, FHA, Investor, VA
Tax Rate 2.1244
Disclosures Sellers Disclosure
Listing Terms Cash Sale, Conventional, FHA, Investor, VA
Financing Cash Sale,Conventional,FHA,Investor,VA
Special Listing Condition Sellers Disclosure
Read Less Info
Want to know what your home might be worth? Contact us for a FREE valuation!

Our team is ready to help you sell your home for the highest possible price ASAP

Bought with Century 21 Olympian Area Specialists







