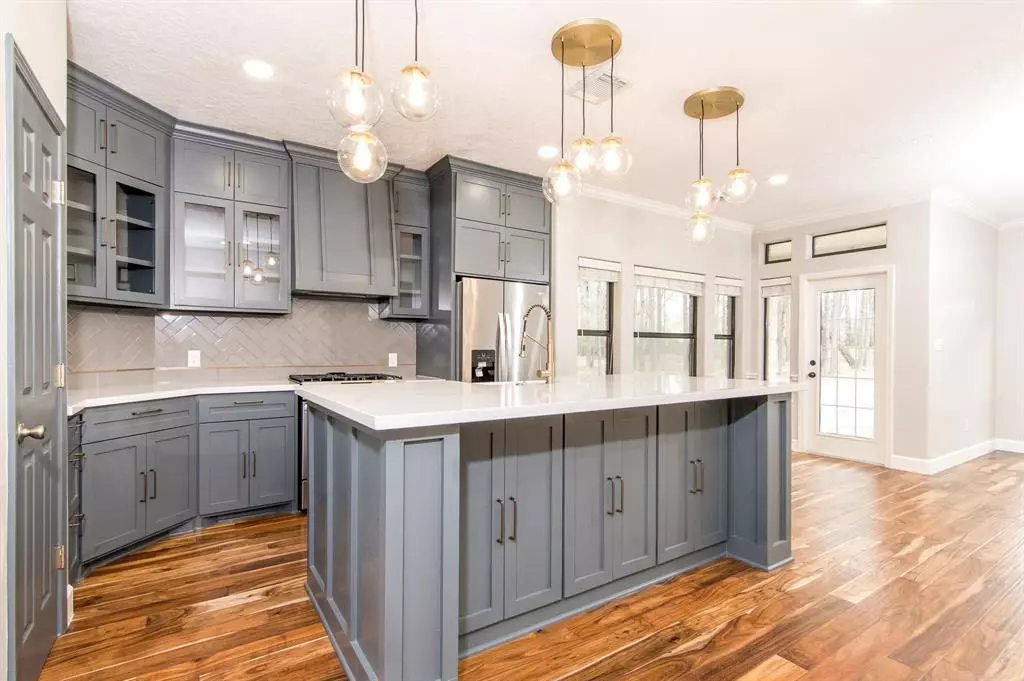$539,500
For more information regarding the value of a property, please contact us for a free consultation.
4 Beds
3 Baths
3,036 SqFt
SOLD DATE : 04/23/2024
Key Details
Property Type Single Family Home
Listing Status Sold
Purchase Type For Sale
Square Footage 3,036 sqft
Price per Sqft $177
Subdivision Riverwalk 04
MLS Listing ID 63090749
Sold Date 04/23/24
Style Traditional
Bedrooms 4
Full Baths 3
HOA Fees $29/ann
HOA Y/N 1
Year Built 2005
Annual Tax Amount $8,204
Tax Year 2023
Lot Size 1.010 Acres
Acres 1.01
Property Description
PRICED LOW IN ORDER TO SELL QUICKLY! This home is listed at a great price, for it recently appraised on 1/13/24 in the amount of $582K! Completely updated in 2021, indulge in the unique charm of this one-of-a-kind home, located just north of Kingwood, TX., situated on a full acre. Bring your horses! With distinctive curved walls & an open floor plan, the kitchen is a focal point, featuring a stylish apron sink, high quality cabinetry, Calacatta quartz and a seamless blend into the family room. Wait until you see the beautiful primary bathroom & the primary closet. You're going to LOVE it! With a split floor plan, you will experience privacy, & this home has a huge study. You, your family, and pets will have plenty of room to run & play, and there's plenty of room to add a pool if you wish! 9 minutes from the huge Valley Ranch Town Center with tons of shopping, restaurants, & movie theater, & 2 minutes from Porter H.S. Both A/C units, and roof are only 2 years old.
Location
State TX
County Montgomery
Area Porter/New Caney West
Rooms
Bedroom Description Sitting Area,Split Plan,Walk-In Closet
Other Rooms Breakfast Room, Family Room, Formal Dining, Formal Living, Home Office/Study, Utility Room in House
Master Bathroom Hollywood Bath, Primary Bath: Double Sinks, Primary Bath: Separate Shower, Primary Bath: Soaking Tub, Secondary Bath(s): Double Sinks, Secondary Bath(s): Tub/Shower Combo
Den/Bedroom Plus 4
Kitchen Breakfast Bar, Island w/o Cooktop, Kitchen open to Family Room, Pantry
Interior
Interior Features Alarm System - Owned, Crown Molding, Fire/Smoke Alarm, Formal Entry/Foyer, Refrigerator Included
Heating Central Electric
Cooling Central Electric
Flooring Tile, Wood
Fireplaces Number 1
Fireplaces Type Gas Connections, Gaslog Fireplace
Exterior
Exterior Feature Back Yard, Controlled Subdivision Access, Covered Patio/Deck
Parking Features Attached Garage
Garage Spaces 2.0
Garage Description Auto Garage Door Opener
Roof Type Composition
Private Pool No
Building
Lot Description Subdivision Lot
Story 1
Foundation Slab
Lot Size Range 1 Up to 2 Acres
Sewer Septic Tank
Water Water District
Structure Type Brick
New Construction No
Schools
Elementary Schools Sorters Mill Elementary School
Middle Schools White Oak Middle School (New Caney)
High Schools Porter High School (New Caney)
School District 39 - New Caney
Others
HOA Fee Include Grounds,On Site Guard
Senior Community No
Restrictions Deed Restrictions
Tax ID 8349-04-07400
Energy Description Ceiling Fans,Insulated/Low-E windows
Acceptable Financing Cash Sale, Conventional, FHA, VA
Tax Rate 1.8779
Disclosures Mud, Sellers Disclosure
Listing Terms Cash Sale, Conventional, FHA, VA
Financing Cash Sale,Conventional,FHA,VA
Special Listing Condition Mud, Sellers Disclosure
Read Less Info
Want to know what your home might be worth? Contact us for a FREE valuation!

Our team is ready to help you sell your home for the highest possible price ASAP

Bought with ZS Realty






