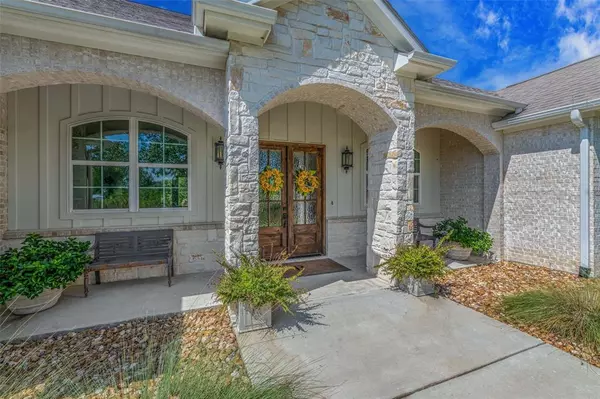$850,000
For more information regarding the value of a property, please contact us for a free consultation.
3 Beds
3.1 Baths
2,835 SqFt
SOLD DATE : 04/26/2024
Key Details
Property Type Single Family Home
Listing Status Sold
Purchase Type For Sale
Square Footage 2,835 sqft
Price per Sqft $289
Subdivision King Oaks
MLS Listing ID 3870064
Sold Date 04/26/24
Style Traditional
Bedrooms 3
Full Baths 3
Half Baths 1
HOA Fees $41/ann
HOA Y/N 1
Year Built 2019
Lot Size 4.070 Acres
Acres 4.07
Property Description
Welcome to 10370 Henley CV! Located in the master-planned community of King Oaks, this well-appointed custom home showcases 2,835 sqft of thoughtfully designed living space. Featuring 3 bedrooms with ensuite baths, a home office and half bath, an open living area, butler’s pantry, laundry room, and three car garage designed to accommodate a fishing boat. Ideally positioned along the 60-acre nature preserve of the King Oaks Subdivision, the 4-acre property affords ultimate privacy and walkability of nature directly from your backdoor. The property’s location is removed just far enough from the main thoroughfares to provide easy access to the conveniences of College Station while remaining privately nestled in the rural landscape. When looking for that special place that’s been purposefully designed, this property falls high on the list. Additional lot available for a total of 5.51 acres.
Location
State TX
County Grimes
Area Bedias/Roans Prairie Area
Rooms
Bedroom Description Split Plan
Other Rooms 1 Living Area, Home Office/Study, Utility Room in House
Kitchen Butler Pantry, Island w/o Cooktop, Kitchen open to Family Room, Pantry, Pots/Pans Drawers, Soft Closing Cabinets, Soft Closing Drawers, Under Cabinet Lighting, Walk-in Pantry
Interior
Interior Features Alarm System - Owned, Fire/Smoke Alarm, High Ceiling, Refrigerator Included, Window Coverings
Heating Central Gas
Cooling Central Electric
Flooring Carpet, Tile
Fireplaces Number 1
Fireplaces Type Gas Connections, Gaslog Fireplace
Exterior
Exterior Feature Back Yard, Covered Patio/Deck
Parking Features Attached Garage
Garage Spaces 3.0
Roof Type Composition
Street Surface Asphalt
Private Pool No
Building
Lot Description Cul-De-Sac, Subdivision Lot, Wooded
Story 1
Foundation Slab
Lot Size Range 2 Up to 5 Acres
Builder Name Reece Homes
Water Aerobic, Water District
Structure Type Brick,Stone
New Construction No
Schools
Elementary Schools Iola Elementary School
Middle Schools Iola High School
High Schools Iola High School
School District 171 - Iola
Others
HOA Fee Include Grounds,Recreational Facilities
Senior Community No
Restrictions Deed Restrictions
Tax ID R75097
Energy Description Ceiling Fans,Insulation - Batt,Insulation - Blown Fiberglass
Acceptable Financing Cash Sale, Conventional
Disclosures Sellers Disclosure
Listing Terms Cash Sale, Conventional
Financing Cash Sale,Conventional
Special Listing Condition Sellers Disclosure
Read Less Info
Want to know what your home might be worth? Contact us for a FREE valuation!

Our team is ready to help you sell your home for the highest possible price ASAP

Bought with Brazos Land Company







