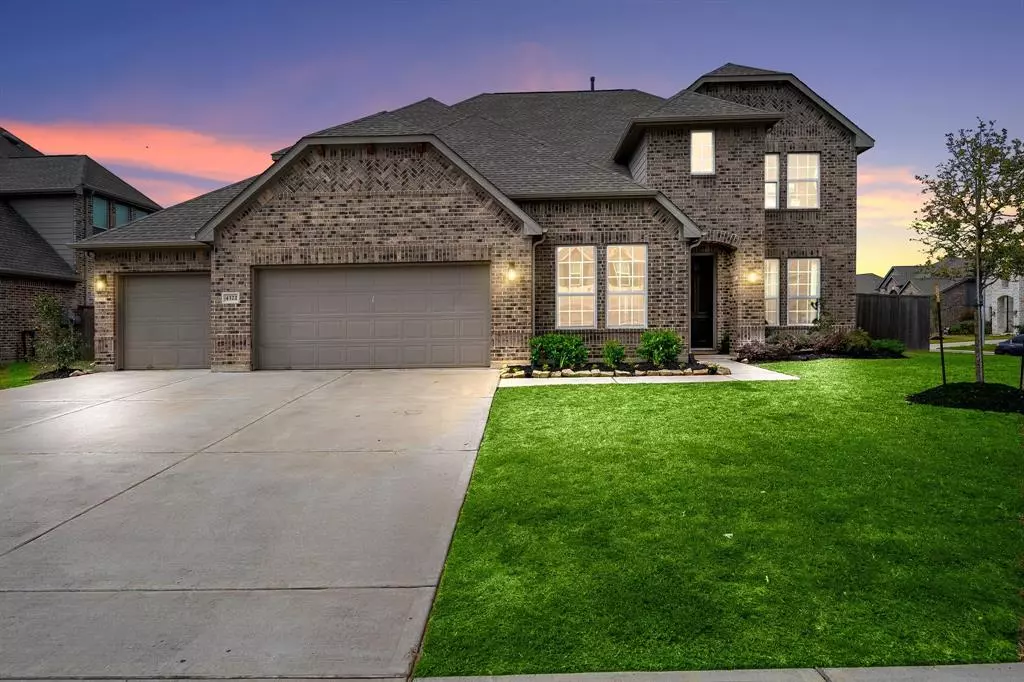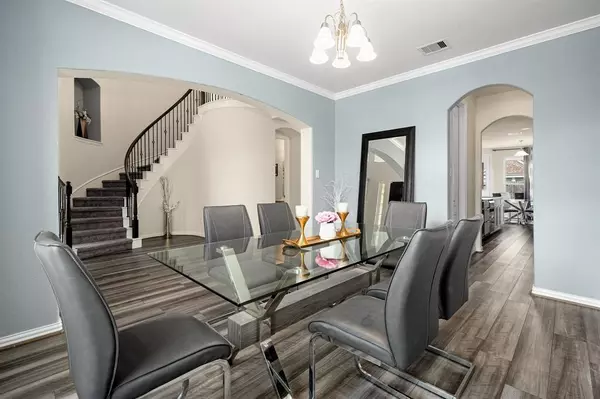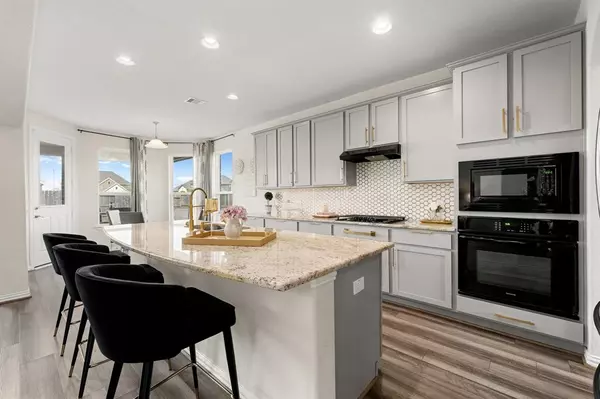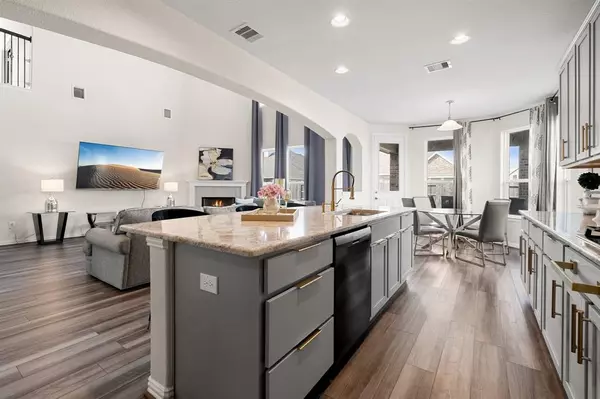$519,000
For more information regarding the value of a property, please contact us for a free consultation.
4 Beds
3.1 Baths
3,760 SqFt
SOLD DATE : 04/30/2024
Key Details
Property Type Single Family Home
Listing Status Sold
Purchase Type For Sale
Square Footage 3,760 sqft
Price per Sqft $138
Subdivision Lakes Of Savannah
MLS Listing ID 3132747
Sold Date 04/30/24
Style Traditional
Bedrooms 4
Full Baths 3
Half Baths 1
HOA Fees $75/ann
HOA Y/N 1
Year Built 2020
Annual Tax Amount $13,826
Tax Year 2023
Lot Size 0.255 Acres
Acres 0.2552
Property Description
Introducing a remarkable home re-entering the market, presenting a fresh opportunity. Nestled within a sought-after neighborhood, this property promises renewed potential and value. This remarkable property truly has it all. Expansive living space spanning an impressive 3,670 Sq.Ft. Boasting 4 bedrooms, 3.5 bathrooms, including a luxurious primary bedroom on the first floor. This home offers the perfect blend of space and comfort. Movie nights in the media room equipped with projector and screen. Game night in the spacious game room. The grand foyer with high ceilings and exquisite spindle rod iron railings stairs. Step into the modern Kitchen open to the family room, large Island and butler pantry. Located North of HWY 6, 2 miles West of HWY 288, 30 minutes to downtown medical center & galleria. Community offers clubhouse with resort-style swimming pool, trails, lakes and parks. Join us this weekend Open House event. Step inside and explore this beautiful home firsthand!
Location
State TX
County Brazoria
Community Lakes Of Savannah
Area Alvin North
Rooms
Bedroom Description En-Suite Bath,Primary Bed - 1st Floor,Walk-In Closet
Other Rooms Breakfast Room, Family Room, Formal Dining, Gameroom Up, Home Office/Study, Living Area - 1st Floor, Media, Utility Room in House
Master Bathroom Half Bath, Primary Bath: Double Sinks, Primary Bath: Soaking Tub
Kitchen Breakfast Bar, Butler Pantry, Island w/o Cooktop, Kitchen open to Family Room, Soft Closing Cabinets, Walk-in Pantry
Interior
Interior Features Dry Bar, Fire/Smoke Alarm, Formal Entry/Foyer, High Ceiling
Heating Central Gas
Cooling Central Electric
Flooring Carpet, Vinyl Plank
Fireplaces Number 1
Fireplaces Type Gas Connections
Exterior
Exterior Feature Back Green Space, Back Yard, Back Yard Fenced, Covered Patio/Deck, Porch, Sprinkler System
Parking Features Attached Garage, Oversized Garage
Garage Spaces 3.0
Roof Type Composition
Private Pool No
Building
Lot Description Corner, Subdivision Lot
Faces East
Story 2
Foundation Slab
Lot Size Range 1/4 Up to 1/2 Acre
Builder Name Devon Street Homes FP - Wakesfield
Water Water District
Structure Type Brick,Other
New Construction No
Schools
Elementary Schools Savannah Lakes Elementary School
Middle Schools Rodeo Palms Junior High School
High Schools Manvel High School
School District 3 - Alvin
Others
Senior Community No
Restrictions Deed Restrictions
Tax ID 7802-9001-003
Ownership Full Ownership
Energy Description Ceiling Fans,Digital Program Thermostat,High-Efficiency HVAC,Insulation - Blown Cellulose
Acceptable Financing Cash Sale, Conventional, FHA, VA
Tax Rate 2.7723
Disclosures Sellers Disclosure
Listing Terms Cash Sale, Conventional, FHA, VA
Financing Cash Sale,Conventional,FHA,VA
Special Listing Condition Sellers Disclosure
Read Less Info
Want to know what your home might be worth? Contact us for a FREE valuation!

Our team is ready to help you sell your home for the highest possible price ASAP

Bought with eXp Realty LLC






